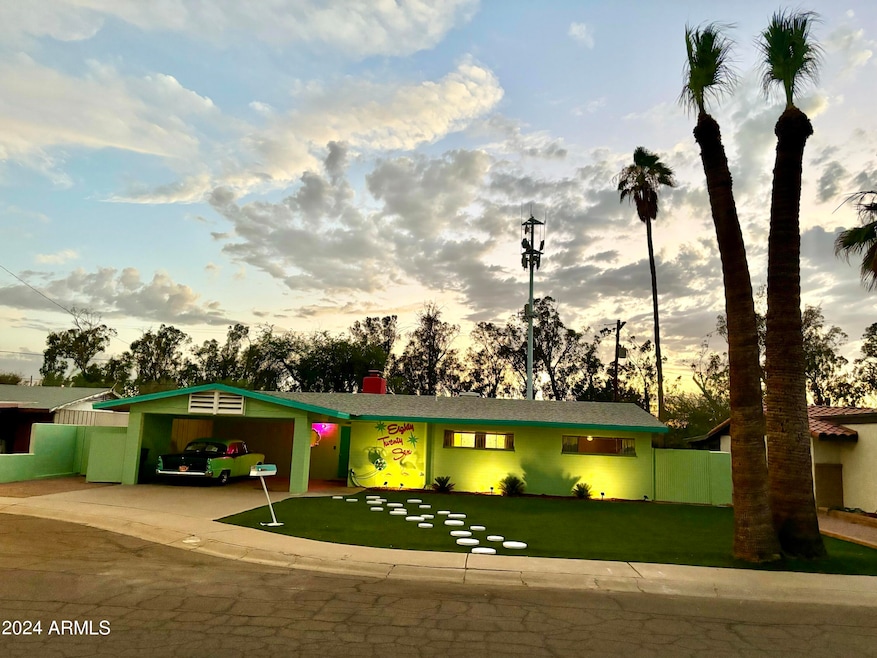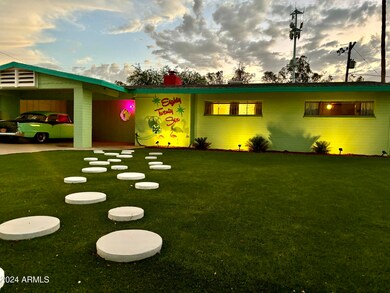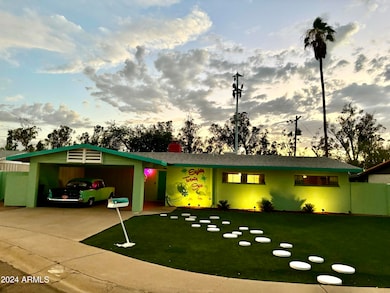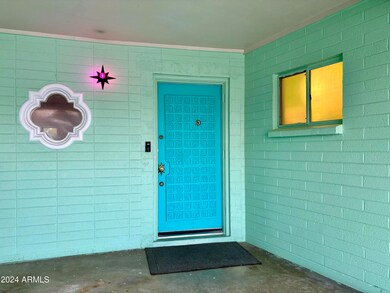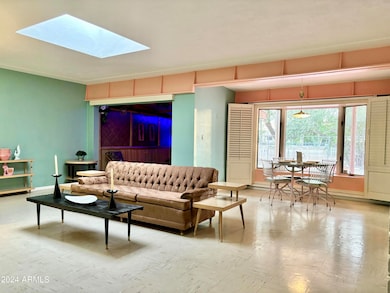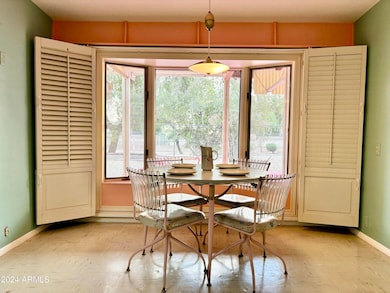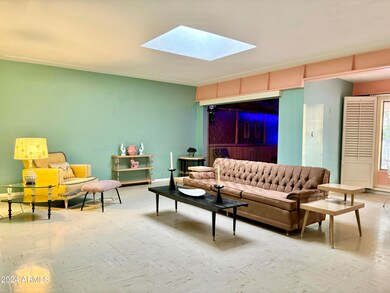
8026 N 10th St Phoenix, AZ 85020
North Central NeighborhoodHighlights
- Contemporary Architecture
- No HOA
- Balcony
- Sunnyslope High School Rated A
- Covered patio or porch
- Eat-In Kitchen
About This Home
As of October 2024Step into a piece of Phoenix history with this stunning 1957 mid-century ranch home, that perfectly encapsulates the retro charm and stylish elegance of its era. Designed by architect James G. Hart and built by developer George Richards. This unique property features a retro kitchen with an original re-wired General Electric oven and cooktop, blending vintage appeal with modern functionality.
The home is perfect for entertaining, with a spacious living room complete with a skylight and fireplace, a welcoming dining room, and a fun and unique tiki room ideal for gatherings.The property boasts striking curb appeal with a great use of color and design, complemented by low maintenance landscaping. Delight in the home's design details, including the original front door, light fixtures, fireplace, and window details.
This property has garnered media attention, having been featured on Fox 10 News, The Daily Mail UK, Truly, and The Mirror UK. This is a great opportunity to own a unique home that not only offers stylish living but also serves as a piece of mid-century modern history. Don't miss your chance to own this one-of-a-kind home.
Home Details
Home Type
- Single Family
Est. Annual Taxes
- $3,108
Year Built
- Built in 1957
Lot Details
- 7,086 Sq Ft Lot
- Desert faces the back of the property
- Wrought Iron Fence
- Block Wall Fence
- Artificial Turf
Parking
- 2 Carport Spaces
Home Design
- Designed by James G. Hart Architects
- Contemporary Architecture
- Composition Roof
- Block Exterior
Interior Spaces
- 1,788 Sq Ft Home
- 1-Story Property
- Ceiling Fan
- Double Pane Windows
- Living Room with Fireplace
Kitchen
- Eat-In Kitchen
- Laminate Countertops
Flooring
- Concrete
- Vinyl
Bedrooms and Bathrooms
- 3 Bedrooms
- Remodeled Bathroom
- 2 Bathrooms
Accessible Home Design
- No Interior Steps
Outdoor Features
- Balcony
- Covered patio or porch
- Outdoor Storage
Schools
- Desert View Elementary School
- Royal Palm Middle School
- Sunnyslope High School
Utilities
- Refrigerated Cooling System
- Heating System Uses Natural Gas
- High Speed Internet
- Cable TV Available
Community Details
- No Home Owners Association
- Association fees include no fees
- Built by George Richards
- El Domingo Ranchos Subdivision
Listing and Financial Details
- Tax Lot 11
- Assessor Parcel Number 160-09-099
Map
Home Values in the Area
Average Home Value in this Area
Property History
| Date | Event | Price | Change | Sq Ft Price |
|---|---|---|---|---|
| 10/23/2024 10/23/24 | Sold | $415,000 | -5.5% | $232 / Sq Ft |
| 10/02/2024 10/02/24 | Pending | -- | -- | -- |
| 09/22/2024 09/22/24 | For Sale | $439,000 | 0.0% | $246 / Sq Ft |
| 09/06/2024 09/06/24 | Pending | -- | -- | -- |
| 09/04/2024 09/04/24 | Price Changed | $439,000 | -3.5% | $246 / Sq Ft |
| 09/04/2024 09/04/24 | Price Changed | $455,000 | 0.0% | $254 / Sq Ft |
| 09/04/2024 09/04/24 | For Sale | $455,000 | -2.1% | $254 / Sq Ft |
| 08/29/2024 08/29/24 | Pending | -- | -- | -- |
| 08/29/2024 08/29/24 | Price Changed | $464,900 | -0.9% | $260 / Sq Ft |
| 08/25/2024 08/25/24 | Price Changed | $469,000 | -4.1% | $262 / Sq Ft |
| 08/17/2024 08/17/24 | Price Changed | $489,000 | -1.2% | $273 / Sq Ft |
| 08/02/2024 08/02/24 | Price Changed | $495,000 | -0.8% | $277 / Sq Ft |
| 06/22/2024 06/22/24 | For Sale | $499,000 | +61.0% | $279 / Sq Ft |
| 11/16/2018 11/16/18 | Sold | $310,000 | -4.6% | $173 / Sq Ft |
| 10/18/2018 10/18/18 | Price Changed | $325,000 | -7.1% | $182 / Sq Ft |
| 08/31/2018 08/31/18 | For Sale | $350,000 | -- | $196 / Sq Ft |
Tax History
| Year | Tax Paid | Tax Assessment Tax Assessment Total Assessment is a certain percentage of the fair market value that is determined by local assessors to be the total taxable value of land and additions on the property. | Land | Improvement |
|---|---|---|---|---|
| 2025 | $3,169 | $29,582 | -- | -- |
| 2024 | $3,108 | $28,173 | -- | -- |
| 2023 | $3,108 | $41,160 | $8,230 | $32,930 |
| 2022 | $2,999 | $29,820 | $5,960 | $23,860 |
| 2021 | $3,074 | $27,850 | $5,570 | $22,280 |
| 2020 | $2,992 | $28,560 | $5,710 | $22,850 |
| 2019 | $2,937 | $27,660 | $5,530 | $22,130 |
| 2018 | $2,854 | $28,410 | $5,680 | $22,730 |
| 2017 | $1,381 | $24,710 | $4,940 | $19,770 |
| 2016 | $1,356 | $22,360 | $4,470 | $17,890 |
| 2015 | $1,258 | $17,800 | $3,560 | $14,240 |
Mortgage History
| Date | Status | Loan Amount | Loan Type |
|---|---|---|---|
| Open | $319,000 | New Conventional | |
| Previous Owner | $297,500 | New Conventional | |
| Previous Owner | $300,615 | New Conventional | |
| Previous Owner | $294,500 | New Conventional | |
| Previous Owner | $86,900 | New Conventional | |
| Previous Owner | $88,423 | Unknown | |
| Previous Owner | $89,000 | Fannie Mae Freddie Mac |
Deed History
| Date | Type | Sale Price | Title Company |
|---|---|---|---|
| Warranty Deed | $415,000 | Magnus Title Agency | |
| Warranty Deed | $310,000 | Pioneer Title Agency Inc |
Similar Homes in Phoenix, AZ
Source: Arizona Regional Multiple Listing Service (ARMLS)
MLS Number: 6722727
APN: 160-09-099
- 8044 N 10th Place
- 1028 E Manzanita Dr
- 1025 E Northern Ave
- 1038 E Northern Ave
- 8106 N 11th St
- 750 E Northern Ave Unit 1089
- 750 E Northern Ave Unit 2138
- 750 E Northern Ave Unit 2088
- 750 E Northern Ave Unit 1079
- 750 E Northern Ave Unit 1053
- 750 E Northern Ave Unit 1134
- 829 E Desert Park Ln
- 710 E Hayward Ave
- 1116 E Belmont Ave Unit 1
- 615 E Winter Dr
- 1142 E El Camino Dr
- 1172 E Belmont Ave
- 601 E Winter Dr
- 1180 E Belmont Ave Unit 1
- 7837 N 13th St
