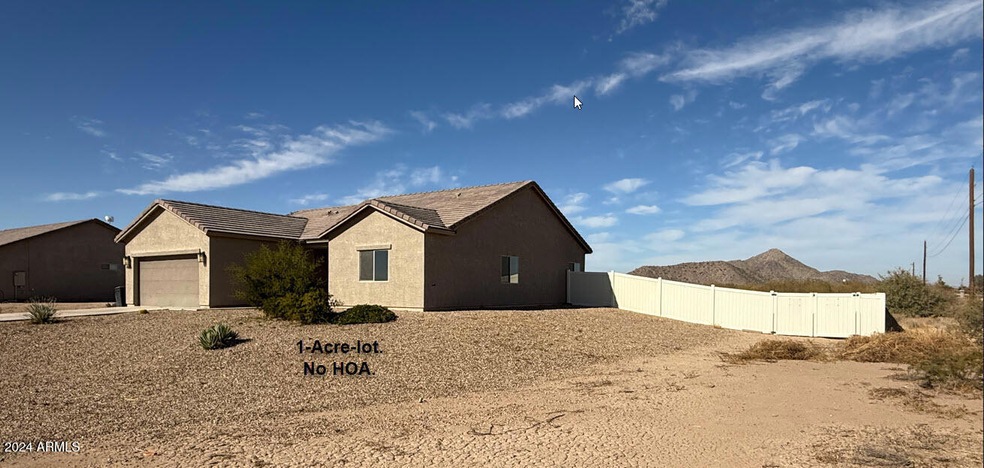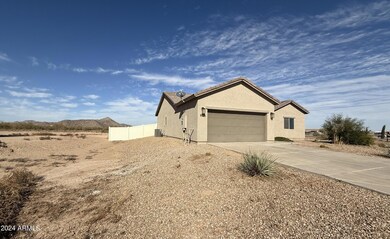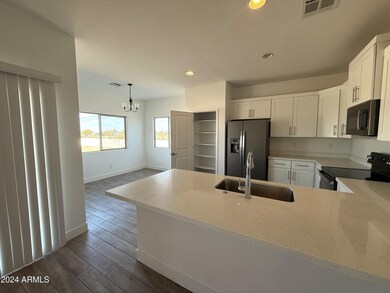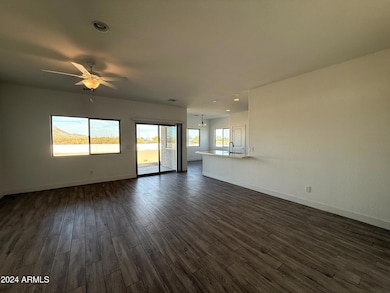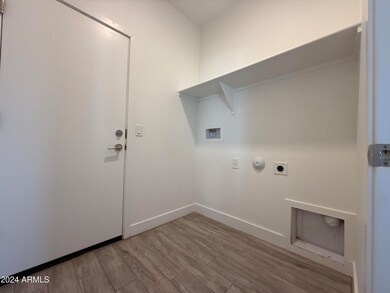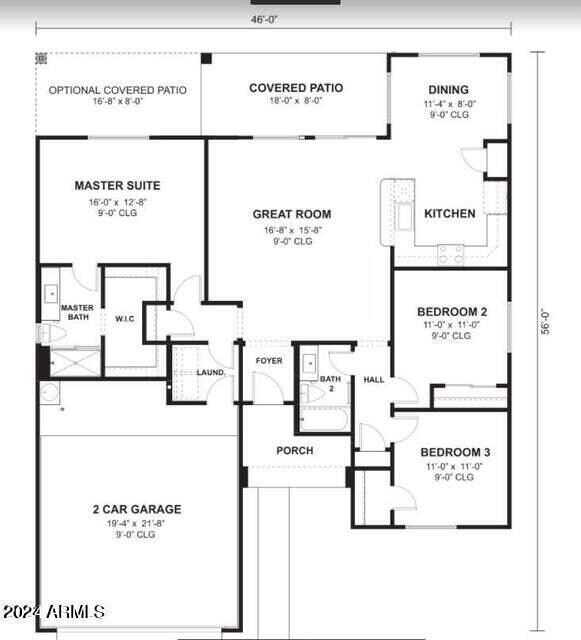
8026 W Taylor Ct Casa Grande, AZ 85194
Highlights
- Mountain View
- No HOA
- Double Pane Windows
- Granite Countertops
- Eat-In Kitchen
- Cooling Available
About This Home
As of February 20251.25-acre lot, this charming 1-level home offers 1,460 square feet of comfortable living space. kitchen features ample counter space, modern appliances, and a breakfast bar, making meal prep a delight. With its serene surroundings and modern amenities, this property is perfect for those seeking a peaceful lifestyle away from the hustle and bustle.
Last Buyer's Agent
Kimberly Lotz
Redfin Corporation License #SA537642000

Home Details
Home Type
- Single Family
Est. Annual Taxes
- $1,675
Year Built
- Built in 2021
Lot Details
- 1.29 Acre Lot
Parking
- 2 Car Garage
Home Design
- Wood Frame Construction
- Tile Roof
- Concrete Roof
- Stucco
Interior Spaces
- 1,460 Sq Ft Home
- 1-Story Property
- Double Pane Windows
- Low Emissivity Windows
- Vinyl Clad Windows
- Tile Flooring
- Mountain Views
- Washer and Dryer Hookup
Kitchen
- Eat-In Kitchen
- Breakfast Bar
- Built-In Microwave
- Granite Countertops
Bedrooms and Bathrooms
- 3 Bedrooms
- 2 Bathrooms
Schools
- Heartland Ranch Elementary School
- Coolidge Jr. High Middle School
- Coolidge High School
Utilities
- Cooling Available
- Heating Available
- Shared Well
- Water Softener
- Septic Tank
Community Details
- No Home Owners Association
- Association fees include no fees
- Built by Morgan Taylor Homes, LLC
- Commencing At The Southeast Corner Of Section 06 Subdivision, Agave Floorplan
Listing and Financial Details
- Tax Lot 1
- Assessor Parcel Number 401-04-008-D
Map
Home Values in the Area
Average Home Value in this Area
Property History
| Date | Event | Price | Change | Sq Ft Price |
|---|---|---|---|---|
| 02/27/2025 02/27/25 | Sold | $374,000 | 0.0% | $256 / Sq Ft |
| 02/07/2025 02/07/25 | Pending | -- | -- | -- |
| 01/15/2025 01/15/25 | Price Changed | $374,000 | -5.1% | $256 / Sq Ft |
| 01/10/2025 01/10/25 | Price Changed | $394,000 | -0.2% | $270 / Sq Ft |
| 01/04/2025 01/04/25 | Price Changed | $394,900 | -1.3% | $270 / Sq Ft |
| 12/01/2024 12/01/24 | Price Changed | $399,900 | +0.2% | $274 / Sq Ft |
| 11/22/2024 11/22/24 | Price Changed | $399,000 | -0.2% | $273 / Sq Ft |
| 11/07/2024 11/07/24 | For Sale | $399,900 | -- | $274 / Sq Ft |
Tax History
| Year | Tax Paid | Tax Assessment Tax Assessment Total Assessment is a certain percentage of the fair market value that is determined by local assessors to be the total taxable value of land and additions on the property. | Land | Improvement |
|---|---|---|---|---|
| 2025 | $1,675 | $29,947 | -- | -- |
| 2024 | $543 | $30,828 | -- | -- |
| 2023 | $1,705 | $0 | $0 | $0 |
Mortgage History
| Date | Status | Loan Amount | Loan Type |
|---|---|---|---|
| Open | $299,200 | New Conventional | |
| Previous Owner | $179,000 | New Conventional |
Deed History
| Date | Type | Sale Price | Title Company |
|---|---|---|---|
| Warranty Deed | $374,000 | Wfg National Title Insurance C |
Similar Homes in Casa Grande, AZ
Source: Arizona Regional Multiple Listing Service (ARMLS)
MLS Number: 6777795
APN: 401-04-008D
- 7525 W Lake Erie Dr Unit Lot K
- 7525 W Lake Erie Dr Unit Lot H
- 0 N Overfield Rd Unit 6805919
- 0 N Overfield Rd Unit 6805909
- Lot 5 W Lake Powell Dr Unit 5
- 0 N Lakeview Dr Unit 93 6808583
- 6142 N Evans Rd Unit 80
- 9374 W Sandstone Mountain Dr
- 8348 W Mccartney Rd
- 9430 W Sandstone Mountain Dr
- 9486 W Sandstone Mountain Dr
- 5250 N Evans Rd Unit 5250
- 6293 N Telly Ln
- 9293 W Chalco Mountain Ct
- 9491 W Coral Mountain Dr
- 6897 W Appaloosa Trail
- 7171 W Quarter Horse Run
- 6786 W Appaloosa Trail
- 7085 W Gelding Ln Unit 67
- 5725 N Bornite Way
