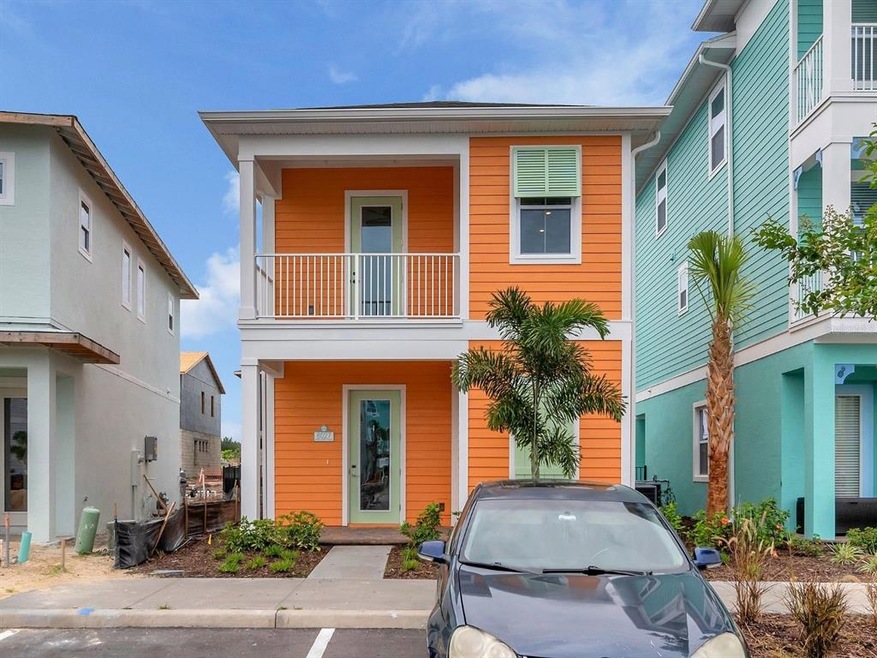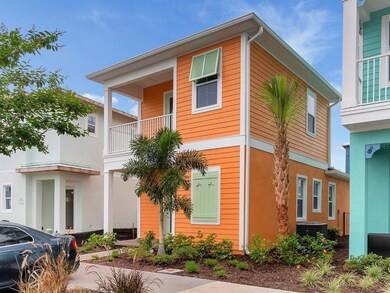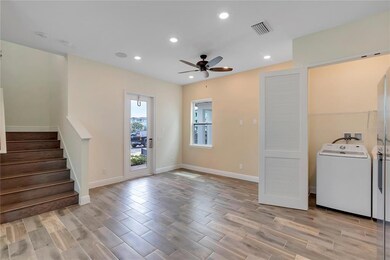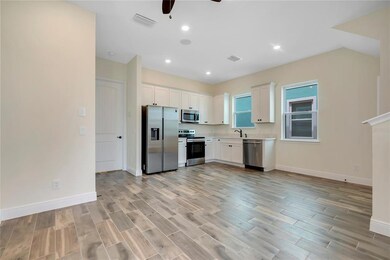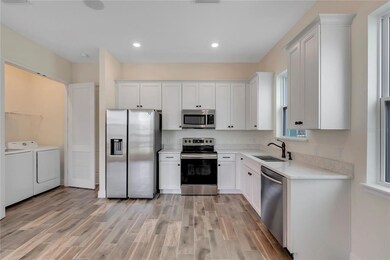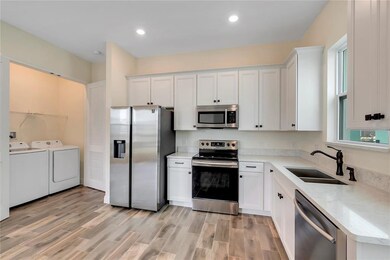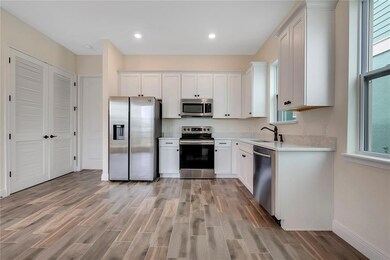
8027 Knee Deep Rd Four Corners, FL 34747
Acadia Estates NeighborhoodHighlights
- Fitness Center
- In Ground Spa
- Open Floorplan
- New Construction
- Gated Community
- Main Floor Primary Bedroom
About This Home
As of March 2025Brand new 1131-B model 2-bedroom, 2-bathroom cottage with private pool and fenced-in yard at Margaritaville Resort Orlando! The first floor features an open layout with a small dining area as well as stainless steel appliances. The laundry closet is also located on the first floor and comes with a full-size washer dryer. The first-floor bathroom features a shower stall and the bedroom has direct access to the private pool. The second bedroom is located on the 2nd floor and has a vanity in the bedroom and a shower/tub combo. Additionally, the upstairs bedroom also features a balcony with a seating area. This model also features a covered front porch and wood grain tile floors throughout. This cottage has a spacious backyard area with a brick paver pool deck and is fully fenced in. Enjoy in-ceiling speakers in the living room that connects to a TV or phone via an app. Margaritaville Resort is a unique first-of-its-kind resort with multiple pools, restaurants, bars, live music, gym, on-site water park, retail shops, and more! This is an amazing location just minutes from all the excitement of the Walt Disney World Resort. It's time to live the Margaritaville lifestyle!
The Margaritaville furniture package is available for purchase ($20k) and includes all of the items needed including furniture, housewares, linen, terry, and more. A full list of items included and pricing is available upon request.
Home Details
Home Type
- Single Family
Est. Annual Taxes
- $3,571
Year Built
- Built in 2020 | New Construction
Lot Details
- 871 Sq Ft Lot
- Northeast Facing Home
- Fenced
- Native Plants
- Irrigation
HOA Fees
- $531 Monthly HOA Fees
Home Design
- Bi-Level Home
- Slab Foundation
- Wood Frame Construction
- Shingle Roof
- Block Exterior
Interior Spaces
- 1,131 Sq Ft Home
- Open Floorplan
- Ceiling Fan
- Insulated Windows
- Combination Dining and Living Room
- Tile Flooring
Kitchen
- Microwave
- Ice Maker
- Dishwasher
- Solid Surface Countertops
- Disposal
Bedrooms and Bathrooms
- 2 Bedrooms
- Primary Bedroom on Main
- 2 Full Bathrooms
Laundry
- Laundry closet
- Dryer
- Washer
Pool
- In Ground Spa
- Private Pool
- Pool Alarm
- Fiber Optic Pool Lighting
- Pool Sweep
- Pool Lighting
Outdoor Features
- Balcony
- Rain Gutters
Location
- Property is near a golf course
Utilities
- Central Heating and Cooling System
- Tankless Water Heater
- Private Sewer
- High Speed Internet
- Phone Available
- Cable TV Available
Listing and Financial Details
- Visit Down Payment Resource Website
- Tax Lot 154
- Assessor Parcel Number 04-25-27-5006-0001-1540
- $2,926 per year additional tax assessments
Community Details
Overview
- Association fees include 24-Hour Guard, cable TV, pool, internet, maintenance structure, ground maintenance, pest control, private road, security, sewer, trash
- Amanda Narehood Association, Phone Number (863) 256-5052
- Visit Association Website
- Built by Rolling Oaks Splendid, LLC
- Margaritaville Resort Subdivision
Recreation
- Fitness Center
- Community Pool
Security
- Security Service
- Gated Community
Map
Home Values in the Area
Average Home Value in this Area
Property History
| Date | Event | Price | Change | Sq Ft Price |
|---|---|---|---|---|
| 03/20/2025 03/20/25 | Sold | $475,000 | -4.8% | $400 / Sq Ft |
| 03/05/2025 03/05/25 | Pending | -- | -- | -- |
| 12/15/2024 12/15/24 | Price Changed | $499,000 | -5.7% | $420 / Sq Ft |
| 11/07/2024 11/07/24 | Price Changed | $529,000 | -3.6% | $445 / Sq Ft |
| 09/19/2024 09/19/24 | For Sale | $549,000 | +6.6% | $462 / Sq Ft |
| 11/24/2021 11/24/21 | Off Market | $515,000 | -- | -- |
| 08/23/2021 08/23/21 | Sold | $515,000 | -2.8% | $455 / Sq Ft |
| 07/23/2021 07/23/21 | Pending | -- | -- | -- |
| 07/09/2021 07/09/21 | For Sale | $530,000 | 0.0% | $469 / Sq Ft |
| 07/01/2021 07/01/21 | Pending | -- | -- | -- |
| 06/24/2021 06/24/21 | For Sale | $530,000 | +23.7% | $469 / Sq Ft |
| 06/07/2021 06/07/21 | Sold | $428,500 | 0.0% | $379 / Sq Ft |
| 06/07/2021 06/07/21 | For Sale | $428,500 | -- | $379 / Sq Ft |
| 06/02/2020 06/02/20 | Pending | -- | -- | -- |
Tax History
| Year | Tax Paid | Tax Assessment Tax Assessment Total Assessment is a certain percentage of the fair market value that is determined by local assessors to be the total taxable value of land and additions on the property. | Land | Improvement |
|---|---|---|---|---|
| 2024 | $9,601 | $506,200 | $110,000 | $396,200 |
| 2023 | $9,601 | $435,380 | $0 | $0 |
| 2022 | $8,687 | $395,800 | $50,000 | $345,800 |
| 2021 | $3,882 | $50,000 | $50,000 | $0 |
Deed History
| Date | Type | Sale Price | Title Company |
|---|---|---|---|
| Warranty Deed | $475,000 | None Listed On Document |
Similar Homes in the area
Source: Stellar MLS
MLS Number: O5952620
APN: 04-25-27-5012-0001-1540
- 8029 Sandy Toes Way
- 8086 Knee Deep Rd
- 8044 Lost Shaker Ln
- 8019 Knee Deep Rd
- 8063 Knee Deep Rd
- 8117 SE Surf St
- 8137 Surf St
- 8153 Surf St
- 8125 Surf St
- 8165 Surf St
- 8035 Knee Deep Rd
- 8059 Knee Deep Rd
- 2962 Salted Rim Rd
- 8012 Lost Shaker Ln
- 8049 Lost Shaker Ln
- 8080 Dreamsicle Dr
- 2978 Latitude Ln
- 2976 On the Rocks Point
- 2972 Salted Rim Rd
- 2980 On the Rocks Point
