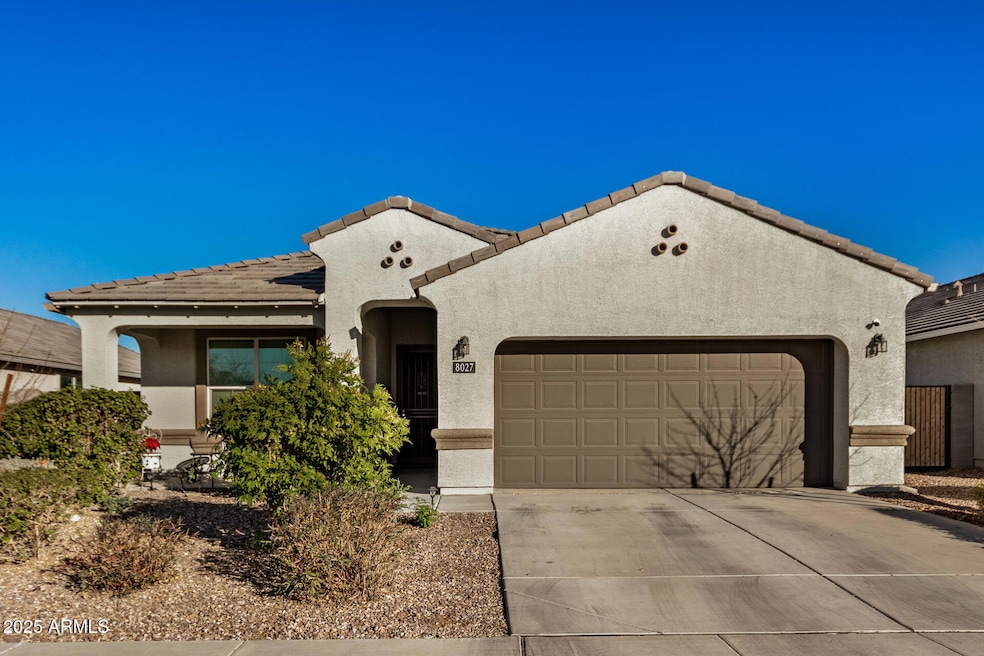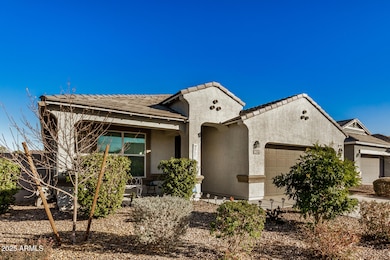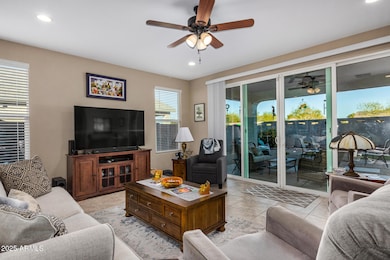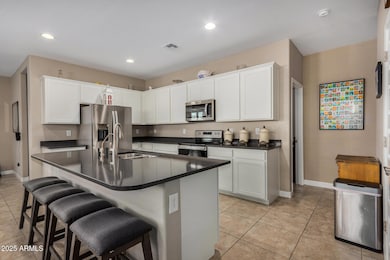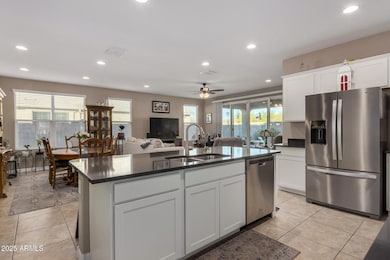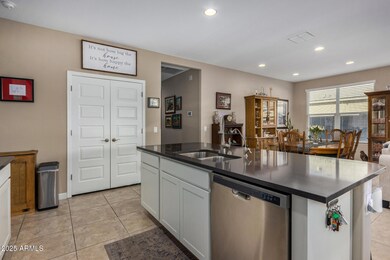
8027 S 43rd Dr Laveen, AZ 85339
Laveen NeighborhoodHighlights
- Mountain View
- Granite Countertops
- Tandem Parking
- Phoenix Coding Academy Rated A
- Eat-In Kitchen
- Dual Vanity Sinks in Primary Bathroom
About This Home
As of April 2025PAID OFF OWNED SOLAR! 5-bedroom, 3 full-baths home. The captivating great room showcases high ceilings, recessed lighting, an earth-tone palette, blinds, and durable tile flooring for easy maintenance. Culinary adventures await in the impeccable kitchen, equipped with granite counters, crisp white cabinetry with crown moulding, SS appliances, a handy pantry, and an island with a breakfast bar for casual meals. The serene main bedroom includes plush carpeting, an ensuite with double sinks, and a practical walk-in closet. Enjoy enchanting moments in the charming backyard, boasting a covered patio, well-laid pavers, pristine artificial turf, and breathtaking mountain views.
Home Details
Home Type
- Single Family
Est. Annual Taxes
- $2,855
Year Built
- Built in 2021
Lot Details
- 6,502 Sq Ft Lot
- Desert faces the front of the property
- Block Wall Fence
- Artificial Turf
- Sprinklers on Timer
- Grass Covered Lot
HOA Fees
- $94 Monthly HOA Fees
Parking
- 2 Car Garage
- Tandem Parking
Home Design
- Wood Frame Construction
- Tile Roof
- Stucco
Interior Spaces
- 1,999 Sq Ft Home
- 1-Story Property
- Ceiling height of 9 feet or more
- Ceiling Fan
- Mountain Views
- Washer and Dryer Hookup
Kitchen
- Eat-In Kitchen
- Breakfast Bar
- Built-In Microwave
- Kitchen Island
- Granite Countertops
Flooring
- Carpet
- Tile
Bedrooms and Bathrooms
- 5 Bedrooms
- Primary Bathroom is a Full Bathroom
- 3 Bathrooms
- Dual Vanity Sinks in Primary Bathroom
- Bathtub With Separate Shower Stall
Schools
- Cheatham Elementary School
- Cesar Chavez High School
Utilities
- Cooling Available
- Heating Available
- High Speed Internet
- Cable TV Available
Additional Features
- No Interior Steps
- Property is near a bus stop
Listing and Financial Details
- Tax Lot 24
- Assessor Parcel Number 300-18-066
Community Details
Overview
- Association fees include ground maintenance
- Thrive Association, Phone Number (602) 358-0220
- Built by DR Horton
- 43Rd And Baseline Subdivision
Recreation
- Community Playground
- Bike Trail
Map
Home Values in the Area
Average Home Value in this Area
Property History
| Date | Event | Price | Change | Sq Ft Price |
|---|---|---|---|---|
| 04/15/2025 04/15/25 | Sold | $431,000 | -4.2% | $216 / Sq Ft |
| 03/09/2025 03/09/25 | Pending | -- | -- | -- |
| 01/22/2025 01/22/25 | For Sale | $450,000 | -- | $225 / Sq Ft |
Tax History
| Year | Tax Paid | Tax Assessment Tax Assessment Total Assessment is a certain percentage of the fair market value that is determined by local assessors to be the total taxable value of land and additions on the property. | Land | Improvement |
|---|---|---|---|---|
| 2025 | $2,855 | $20,538 | -- | -- |
| 2024 | $2,802 | $19,560 | -- | -- |
| 2023 | $2,802 | $34,520 | $6,900 | $27,620 |
| 2022 | $2,717 | $26,480 | $5,290 | $21,190 |
| 2021 | $387 | $3,795 | $3,795 | $0 |
Mortgage History
| Date | Status | Loan Amount | Loan Type |
|---|---|---|---|
| Previous Owner | $80,000 | New Conventional | |
| Previous Owner | $297,929 | New Conventional |
Deed History
| Date | Type | Sale Price | Title Company |
|---|---|---|---|
| Warranty Deed | $431,000 | Navi Title Agency | |
| Special Warranty Deed | $350,505 | Dhi Title |
Similar Homes in the area
Source: Arizona Regional Multiple Listing Service (ARMLS)
MLS Number: 6808630
APN: 300-18-066
- 4229 W Magdalena Ln
- 7950 S 45th Ave
- 4110 W Desert Ln
- 7829 S 45th Ave
- 4323 W Ardmore Rd
- 4441 W Valencia Dr
- XXXX S 41st Dr Unit A
- 4539 W Beautiful Ln
- 4528 W Valencia Dr
- 7511 S 45th Dr
- 4413 W Samantha Way
- 8615 S 45th Glen
- 4415 W Ellis St
- 8512 S 40th Glen
- 4050 W Coles Rd
- 4405 W Park St
- 8420 S 40th Dr
- 4613 W Ellis St
- 4129 W Park St
- 7402 S 40th Ln
