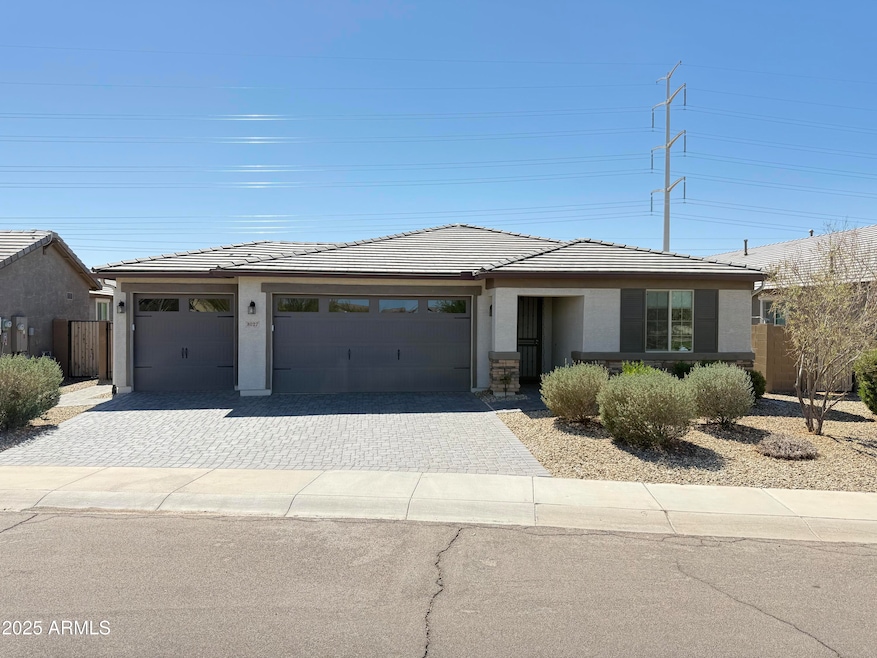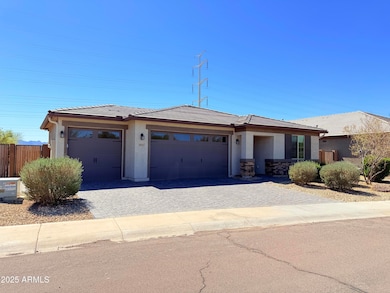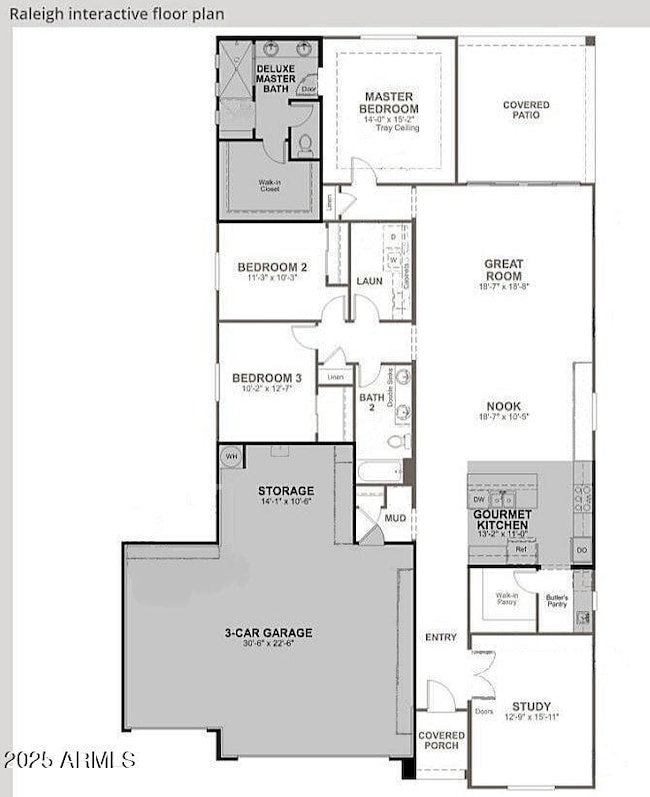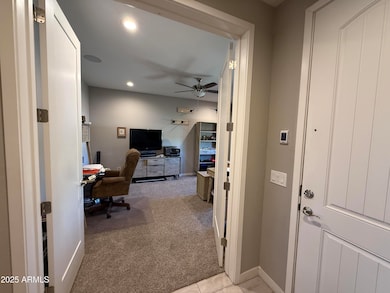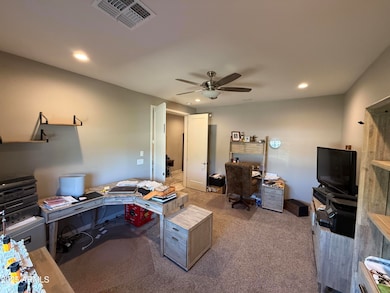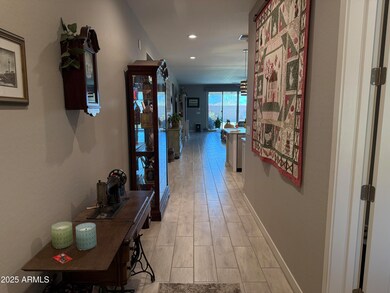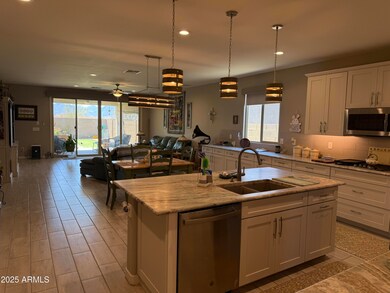
8027 W Pueblo Ave Phoenix, AZ 85043
Estrella Village NeighborhoodEstimated payment $3,216/month
Highlights
- Granite Countertops
- Wet Bar
- Cooling Available
- Double Pane Windows
- Dual Vanity Sinks in Primary Bathroom
- Community Playground
About This Home
Check out this beautiful 3 bedroom + study, 2 bathroom, 3.5 car garage home! This home is the perfect entertainment house you don't want to miss out on. It is an open concept home with a beautiful backyard. Inside you will find beautiful granite countertops, extended kitchen cabinets, speakers in the ceiling throughout the house, and more!! Outside you will find a covered patio, turf grass, covered seating with gill. This is a must see with multiple upgrades!!
Home Details
Home Type
- Single Family
Est. Annual Taxes
- $2,452
Year Built
- Built in 2020
Lot Details
- 7,706 Sq Ft Lot
- Desert faces the front of the property
- Block Wall Fence
- Artificial Turf
HOA Fees
- $82 Monthly HOA Fees
Parking
- 3 Open Parking Spaces
- 3.5 Car Garage
- 3 Carport Spaces
Home Design
- Wood Frame Construction
- Tile Roof
- Stone Exterior Construction
Interior Spaces
- 2,200 Sq Ft Home
- 1-Story Property
- Wet Bar
- Ceiling height of 9 feet or more
- Ceiling Fan
- Double Pane Windows
- Security System Owned
- Washer and Dryer Hookup
Kitchen
- Gas Cooktop
- Built-In Microwave
- Kitchen Island
- Granite Countertops
Flooring
- Carpet
- Tile
Bedrooms and Bathrooms
- 3 Bedrooms
- 2 Bathrooms
- Dual Vanity Sinks in Primary Bathroom
Schools
- Tuscano Elementary School
- Santa Maria Middle School
- Sierra Linda High School
Utilities
- Cooling Available
- Heating System Uses Natural Gas
- Water Softener
- Cable TV Available
Additional Features
- No Interior Steps
- Built-In Barbecue
Listing and Financial Details
- Tax Lot 2
- Assessor Parcel Number 104-54-754
Community Details
Overview
- Association fees include ground maintenance
- Tuscano Association, Phone Number (602) 957-9191
- Built by Richmond American
- Tusano Pcd Phase 2 Parcel C Subdivision
Recreation
- Community Playground
- Bike Trail
Map
Home Values in the Area
Average Home Value in this Area
Tax History
| Year | Tax Paid | Tax Assessment Tax Assessment Total Assessment is a certain percentage of the fair market value that is determined by local assessors to be the total taxable value of land and additions on the property. | Land | Improvement |
|---|---|---|---|---|
| 2025 | $2,452 | $22,653 | -- | -- |
| 2024 | $2,494 | $21,574 | -- | -- |
| 2023 | $2,494 | $34,030 | $6,800 | $27,230 |
| 2022 | $2,428 | $28,900 | $5,780 | $23,120 |
| 2021 | $2,298 | $27,010 | $5,400 | $21,610 |
| 2020 | $330 | $5,565 | $5,565 | $0 |
| 2019 | $326 | $3,960 | $3,960 | $0 |
| 2018 | $305 | $3,255 | $3,255 | $0 |
| 2017 | $288 | $2,895 | $2,895 | $0 |
| 2016 | $284 | $2,490 | $2,490 | $0 |
| 2015 | $271 | $2,432 | $2,432 | $0 |
Property History
| Date | Event | Price | Change | Sq Ft Price |
|---|---|---|---|---|
| 03/20/2025 03/20/25 | For Sale | $525,000 | -- | $239 / Sq Ft |
Deed History
| Date | Type | Sale Price | Title Company |
|---|---|---|---|
| Special Warranty Deed | $383,444 | Fidelity Natl Ttl Agcy Inc |
Mortgage History
| Date | Status | Loan Amount | Loan Type |
|---|---|---|---|
| Previous Owner | $243,444 | New Conventional |
Similar Homes in the area
Source: Arizona Regional Multiple Listing Service (ARMLS)
MLS Number: 6838823
APN: 104-54-754
- 8026 W Wood Ln
- 8148 W Atlantis Way
- 5726 W Atlantis Way
- 3937 S 79th Ln
- 3929 S 79th Ln
- 8046 W Agora Ln
- 3911 S 79th Ln
- 8043 W Albeniz Place
- 3908 S 78th Ln
- 8208 W Albeniz Place
- 7735 W Agora Ln
- 8218 W Illini St
- 3721 S 83rd Dr
- 3717 S 83rd Dr
- 8426 W Atlantis Way
- 8430 W Atlantis Way
- 3623 S 78th Dr
- 4202 S 76th Ln
- 7616 W Jones Ave
- 7606 W Southgate Ave
