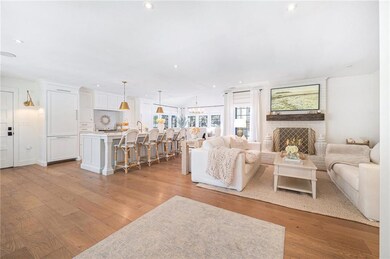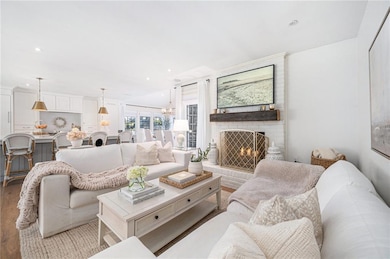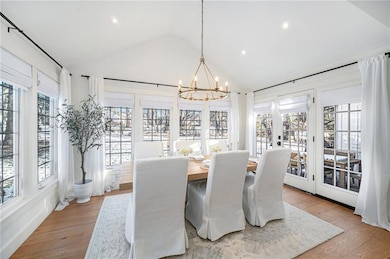
8027 Wenonga Rd Leawood, KS 66206
Highlights
- Custom Closet System
- Colonial Architecture
- Wood Flooring
- Corinth Elementary School Rated A
- Vaulted Ceiling
- Home Gym
About This Home
As of February 2025This stunning Old Leawood home is a must-see! Perfectly situated within walking distance to Corinth Elementary and the Corinth Shops, this expanded and meticulously updated residence blends timeless charm with modern convenience. Step through the custom Dutch door and be greeted by beautiful White Oak hardwood floors that flow throughout. The thoughtfully designed, recently renovated kitchen boasts custom cabinetry, a spacious eat-at island, an integrated refrigerator, a pantry, and a gorgeous gas range—ideal for both everyday living and entertaining.
The vaulted dining room creates a bright and airy space perfect for gathering, while the main-level primary suite is a true retreat, featuring a walk-in closet, a luxurious soaker tub, a double vanity, a spacious shower, and elegant marble tile. Downstairs, the finished lower level provides additional living space, a fourth bedroom, and a remodeled half bath—perfect for guests or a home gym (mirrors and gym flooring included). A spacious laundry room with a large walk-in closet adds convenience and ample storage.
Enjoy year-round outdoor living in the private backyard oasis, complete with a custom-made gas firepit, a mounted outdoor TV that stays, and a spacious patio. Additional highlights include professionally installed blinds, including remote-controlled ones, and curtains, a SimpliSafe security system, a Google Nest thermostat, a newer furnace and water heater, and high-quality stainless steel appliances—all included.
With a prime location, impeccable updates, and unmatched charm, this home is move-in ready and won’t last long. Schedule your private showing today!
Last Agent to Sell the Property
Platinum Realty LLC Brokerage Phone: 816-810-4780 License #2009038738

Home Details
Home Type
- Single Family
Est. Annual Taxes
- $9,169
Year Built
- Built in 1956
Lot Details
- 0.37 Acre Lot
- Many Trees
HOA Fees
- $29 Monthly HOA Fees
Parking
- 2 Car Attached Garage
Home Design
- Colonial Architecture
- Ranch Style House
- Traditional Architecture
- Brick Frame
- Composition Roof
Interior Spaces
- Vaulted Ceiling
- Ceiling Fan
- Window Treatments
- Family Room with Fireplace
- Formal Dining Room
- Home Gym
- Finished Basement
- Basement Fills Entire Space Under The House
Kitchen
- Open to Family Room
- Gas Range
- Recirculated Exhaust Fan
- Dishwasher
- Stainless Steel Appliances
- Disposal
Flooring
- Wood
- Carpet
- Ceramic Tile
Bedrooms and Bathrooms
- 4 Bedrooms
- Custom Closet System
- Walk-In Closet
Laundry
- Laundry Room
- Laundry on lower level
- Washer
Home Security
- Home Security System
- Smart Thermostat
Schools
- Corinth Elementary School
- Sm East High School
Utilities
- Central Air
- Heating System Uses Natural Gas
Additional Features
- Fire Pit
- City Lot
Community Details
- Association fees include curbside recycling, trash
- Leawood Subdivision
Listing and Financial Details
- Assessor Parcel Number HP24000000-0966
- $0 special tax assessment
Map
Home Values in the Area
Average Home Value in this Area
Property History
| Date | Event | Price | Change | Sq Ft Price |
|---|---|---|---|---|
| 02/18/2025 02/18/25 | Sold | -- | -- | -- |
| 01/25/2025 01/25/25 | Pending | -- | -- | -- |
| 01/22/2025 01/22/25 | For Sale | $875,000 | +13.8% | $343 / Sq Ft |
| 08/08/2022 08/08/22 | Sold | -- | -- | -- |
| 07/12/2022 07/12/22 | Pending | -- | -- | -- |
| 07/04/2022 07/04/22 | For Sale | $769,000 | +92.3% | $302 / Sq Ft |
| 04/24/2019 04/24/19 | Sold | -- | -- | -- |
| 02/08/2019 02/08/19 | For Sale | $400,000 | +42.9% | $203 / Sq Ft |
| 10/25/2013 10/25/13 | Sold | -- | -- | -- |
| 07/23/2013 07/23/13 | Pending | -- | -- | -- |
| 07/20/2013 07/20/13 | For Sale | $279,950 | -- | $233 / Sq Ft |
Tax History
| Year | Tax Paid | Tax Assessment Tax Assessment Total Assessment is a certain percentage of the fair market value that is determined by local assessors to be the total taxable value of land and additions on the property. | Land | Improvement |
|---|---|---|---|---|
| 2024 | $9,619 | $90,160 | $29,968 | $60,192 |
| 2023 | $9,355 | $87,262 | $27,248 | $60,014 |
| 2022 | $5,594 | $52,555 | $24,768 | $27,787 |
| 2021 | $5,478 | $49,358 | $24,768 | $24,590 |
| 2020 | $5,070 | $45,034 | $22,508 | $22,526 |
| 2019 | $4,738 | $42,217 | $18,760 | $23,457 |
| 2018 | $4,478 | $39,779 | $18,760 | $21,019 |
| 2017 | $4,089 | $35,788 | $14,423 | $21,365 |
| 2016 | $3,919 | $33,880 | $11,098 | $22,782 |
| 2015 | $3,775 | $32,902 | $11,098 | $21,804 |
| 2013 | -- | $24,817 | $9,241 | $15,576 |
Mortgage History
| Date | Status | Loan Amount | Loan Type |
|---|---|---|---|
| Open | $688,125 | New Conventional | |
| Previous Owner | $765,000 | New Conventional | |
| Previous Owner | $337,440 | New Conventional | |
| Previous Owner | $335,000 | New Conventional | |
| Previous Owner | $100,000 | Credit Line Revolving | |
| Previous Owner | $313,308 | New Conventional | |
| Previous Owner | $255,000 | New Conventional | |
| Previous Owner | $265,952 | New Conventional | |
| Previous Owner | $55,750 | Credit Line Revolving | |
| Previous Owner | $204,250 | New Conventional | |
| Previous Owner | $211,500 | New Conventional | |
| Previous Owner | $185,000 | New Conventional | |
| Previous Owner | $127,000 | Credit Line Revolving |
Deed History
| Date | Type | Sale Price | Title Company |
|---|---|---|---|
| Warranty Deed | -- | Platinum Title | |
| Warranty Deed | -- | Secured Title Of Kansas City | |
| Warranty Deed | -- | Security 1St Title | |
| Warranty Deed | -- | Chicago Title Company Llc | |
| Deed | -- | Chicago Title Ins Co |
Similar Homes in the area
Source: Heartland MLS
MLS Number: 2526853
APN: HP24000000-0966
- 8032 Ensley Ln
- 2815 W 82nd St
- 3100 Somerset Dr
- 8225 Cherokee Cir
- 2618 Somerset Dr
- 8025 Meadow Ln
- 8120 Lee Blvd
- 8324 Meadow Ln
- 3613 Somerset Dr
- 8301 Lee Blvd
- 2413 W 79th St
- 7801 Falmouth St
- 8300 High Dr
- 2019 W 81st Terrace
- 2206 Somerset Dr
- 8429 Meadow Ln
- 8514 Belinder Rd
- 7906 Cambridge Dr
- 7629 Canterbury St
- 2327 W 76th St






