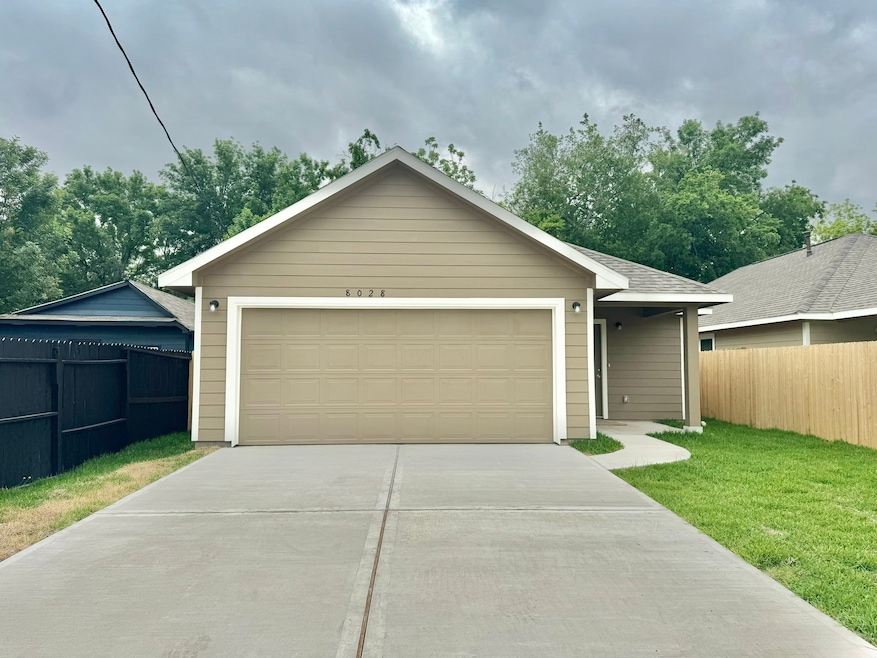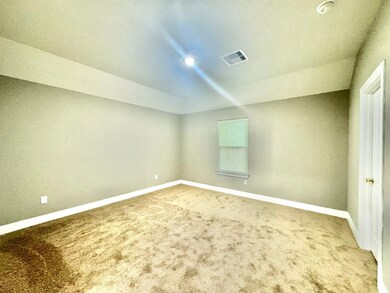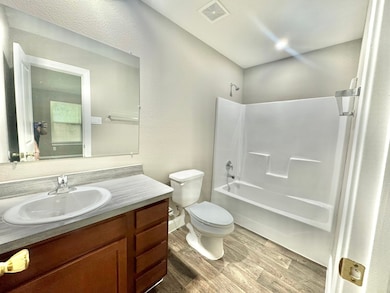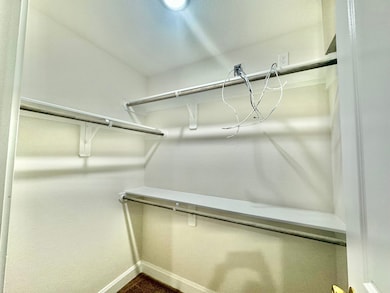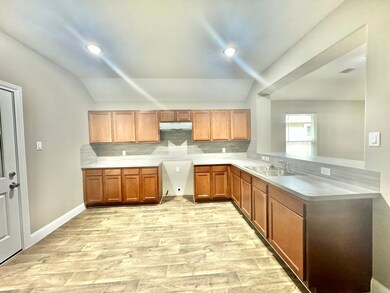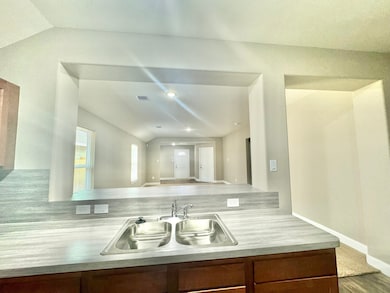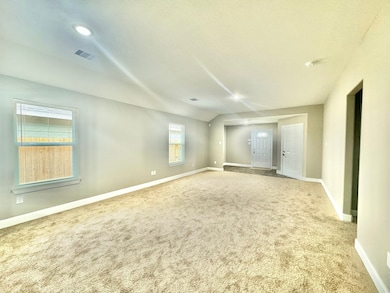
8028 Ethel St Houston, TX 77028
Settegast NeighborhoodHighlights
- New Construction
- Breakfast Room
- Breakfast Bar
- Traditional Architecture
- 2 Car Attached Garage
- Bathtub with Shower
About This Home
As of November 2024This brand-new, single-story home features a contemporary open-concept design, with three bedrooms and two bathrooms, ensuring comfort and privacy. It includes a spacious two-car garage for vehicles and extra storage. The heart of the home is the combined kitchen, dining, and living area, perfect for family gatherings and entertaining, illuminated by natural light. A split floor plan places the master suite, complete with a walk-in closet and a modern en-suite bathroom, on one side for privacy, while the other two bedrooms are located on the opposite side. These bedrooms share access to a full, well-appointed bathroom. The home is designed with efficiency in mind, potentially incorporating smart home features and energy-saving technologies. This layout not only offers a cozy and stylish living space but also caters to a practical and convenient lifestyle.
Home Details
Home Type
- Single Family
Est. Annual Taxes
- $766
Year Built
- Built in 2024 | New Construction
Lot Details
- 4,000 Sq Ft Lot
- Back Yard Fenced
- Cleared Lot
Parking
- 2 Car Attached Garage
Home Design
- Traditional Architecture
- Slab Foundation
- Composition Roof
- Cement Siding
Interior Spaces
- 1,350 Sq Ft Home
- 1-Story Property
- Living Room
- Breakfast Room
- Utility Room
- Washer and Gas Dryer Hookup
Kitchen
- Breakfast Bar
- Laminate Countertops
- Disposal
Flooring
- Carpet
- Laminate
Bedrooms and Bathrooms
- 3 Bedrooms
- 2 Full Bathrooms
- Bathtub with Shower
Eco-Friendly Details
- Ventilation
Schools
- Elmore Elementary School
- Key Middle School
- Kashmere High School
Utilities
- Central Heating and Cooling System
- Heating System Uses Gas
Community Details
- Built by Westwood Homes LLC
- Liberty Road Manor Subdivision
Map
Home Values in the Area
Average Home Value in this Area
Property History
| Date | Event | Price | Change | Sq Ft Price |
|---|---|---|---|---|
| 11/01/2024 11/01/24 | Sold | -- | -- | -- |
| 10/06/2024 10/06/24 | Pending | -- | -- | -- |
| 10/04/2024 10/04/24 | Price Changed | $213,000 | +9.2% | $158 / Sq Ft |
| 09/06/2024 09/06/24 | Price Changed | $195,000 | -8.5% | $144 / Sq Ft |
| 07/16/2024 07/16/24 | Price Changed | $213,000 | -3.2% | $158 / Sq Ft |
| 07/16/2024 07/16/24 | For Sale | $220,000 | 0.0% | $163 / Sq Ft |
| 06/13/2024 06/13/24 | Pending | -- | -- | -- |
| 05/20/2024 05/20/24 | Price Changed | $220,000 | -4.3% | $163 / Sq Ft |
| 04/17/2024 04/17/24 | For Sale | $229,900 | -- | $170 / Sq Ft |
Tax History
| Year | Tax Paid | Tax Assessment Tax Assessment Total Assessment is a certain percentage of the fair market value that is determined by local assessors to be the total taxable value of land and additions on the property. | Land | Improvement |
|---|---|---|---|---|
| 2024 | $4,080 | $195,374 | $46,000 | $149,374 |
| 2023 | $766 | $38,000 | $38,000 | -- |
Mortgage History
| Date | Status | Loan Amount | Loan Type |
|---|---|---|---|
| Open | $197,600 | New Conventional |
Deed History
| Date | Type | Sale Price | Title Company |
|---|---|---|---|
| Deed | -- | Capital Title |
Similar Homes in Houston, TX
Source: Houston Association of REALTORS®
MLS Number: 79326800
APN: 0300170150029
- 8103 Chateau St
- 8026 Sunbury St
- 8024 Sunbury St
- 8022 Sunbury St
- 8107 Ethel St
- 8020 Sunbury St
- 8110 Ethel St
- 8018 Sunbury St
- 8008 Sunbury St
- 8006 Sunbury St
- 8004 Sunbury St
- 7987 Chateau St Unit A/B
- 8002 Sunbury St
- 8005 Saint Louis St
- 8109 Saint Louis St
- 8128 Chateau St
- 8127 Saint Louis St
- 8135 Saint Louis St
- 8145 Ethel St
- 8147 Chateau St
