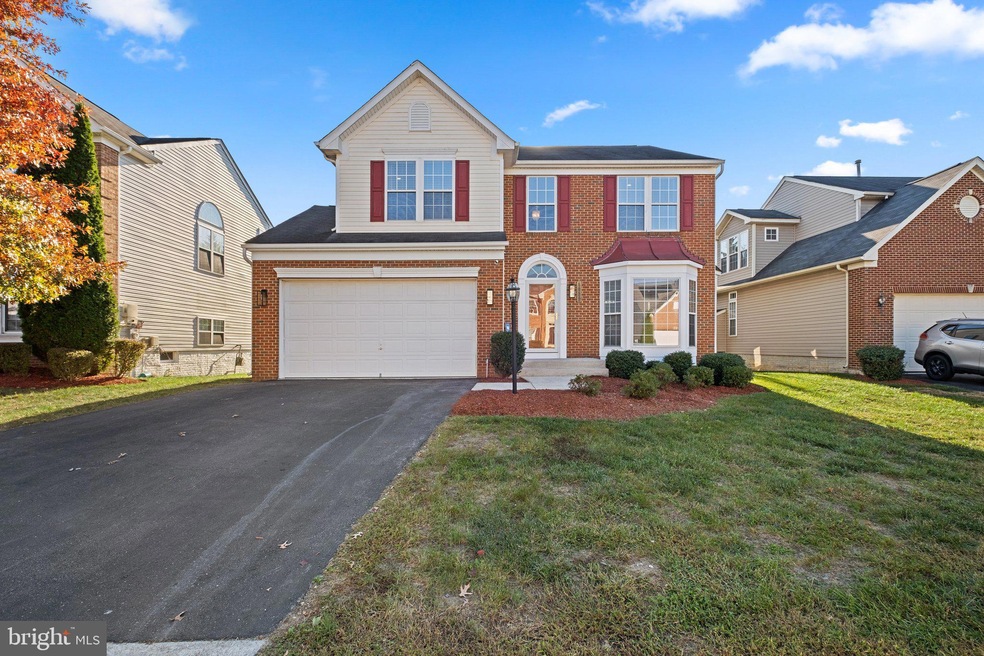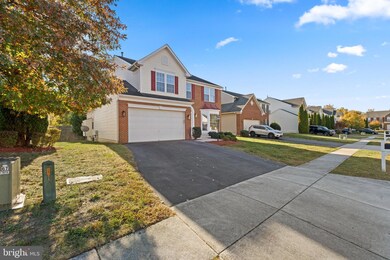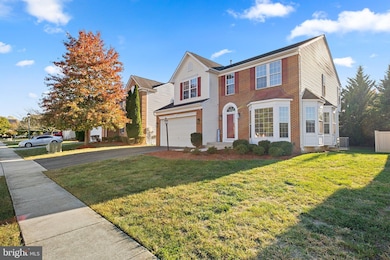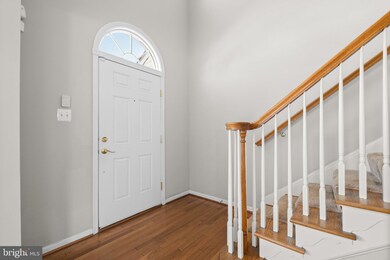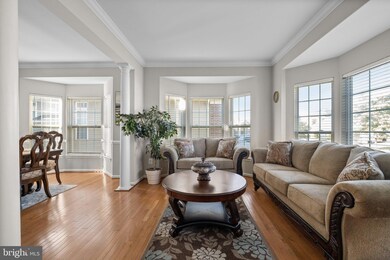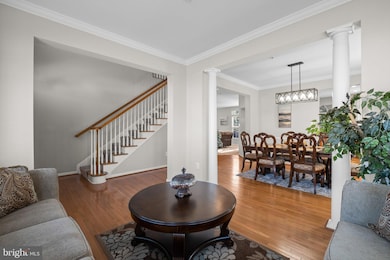
8029 Grayden Ln Brandywine, MD 20613
Highlights
- Colonial Architecture
- Recreation Room
- Wood Flooring
- Deck
- Open Floorplan
- Space For Rooms
About This Home
As of December 2024This bright and spacious brick-front colonial on Grayden Lane provides comfortable living in Brandywine, featuring four bedrooms, three and a half baths, and a two-car attached front-entry garage. The main level welcomes you with a two-story foyer, hardwood floors, decorative columns, and crown molding. It includes a formal dining room, a formal living room with a bump-out bay window, and a family room centered around a gas fireplace with atrium windows. The gourmet kitchen, complete with a gas range, island, and breakfast area, opens to a sunroom that leads to the deck, perfect for outdoor gatherings. A convenient laundry room and half bath complete the main level.
Upstairs, the primary suite features two walk-in closets and an attached bath with a soaking tub, separate shower, and double vanity. Two additional bedrooms share a second full bathroom on the upper level, and are fully carpeted and includes recessed lighting for a warm ambiance.
The fully finished lower level offers extra living space, including a fourth bedroom, a full bath, a versatile office, a second kitchen, and an additional family room with built-ins.
Outside, the deck overlooks a backyard suitable for relaxation or entertaining. The home’s location near Routes 301 and 5 ensures an easy commute to Washington, DC, Northern Virginia, and Baltimore. The community offers a welcoming atmosphere with nearby shopping, dining, and entertainment options, including National Harbor.
Last Agent to Sell the Property
Hazel Shakur
Redfin Corp License #586258

Home Details
Home Type
- Single Family
Est. Annual Taxes
- $7,275
Year Built
- Built in 2006
Lot Details
- 6,267 Sq Ft Lot
- Backs To Open Common Area
- Property is in very good condition
- Property is zoned LCD
HOA Fees
- $36 Monthly HOA Fees
Parking
- 2 Car Attached Garage
- 2 Driveway Spaces
- Front Facing Garage
- Off-Street Parking
Home Design
- Colonial Architecture
- Asphalt Roof
- Vinyl Siding
- Brick Front
Interior Spaces
- Property has 3 Levels
- Open Floorplan
- High Ceiling
- Ceiling Fan
- Recessed Lighting
- 1 Fireplace
- French Doors
- Six Panel Doors
- Entrance Foyer
- Family Room
- Living Room
- Dining Room
- Recreation Room
- Sun or Florida Room
- Wood Flooring
Kitchen
- Eat-In Kitchen
- Gas Oven or Range
- Microwave
- Extra Refrigerator or Freezer
- Ice Maker
- Dishwasher
- Upgraded Countertops
Bedrooms and Bathrooms
- En-Suite Primary Bedroom
- En-Suite Bathroom
Laundry
- Laundry Room
- Laundry on main level
Finished Basement
- Heated Basement
- Connecting Stairway
- Sump Pump
- Space For Rooms
- Basement Windows
Home Security
- Home Security System
- Fire and Smoke Detector
- Fire Sprinkler System
Outdoor Features
- Deck
- Porch
Schools
- Brandywine Elementary School
- Gwynn Park Middle School
- Gwynn Park High School
Utilities
- Forced Air Heating and Cooling System
- Electric Water Heater
- Cable TV Available
Listing and Financial Details
- Tax Lot 15
- Assessor Parcel Number 17113487428
- $120 Front Foot Fee per quarter
Community Details
Overview
- Association fees include common area maintenance, management
- Hampton Hoa Community
- Hampton Sub Plat 1> Subdivision
Amenities
- Common Area
Map
Home Values in the Area
Average Home Value in this Area
Property History
| Date | Event | Price | Change | Sq Ft Price |
|---|---|---|---|---|
| 12/27/2024 12/27/24 | Sold | $637,500 | -1.9% | $164 / Sq Ft |
| 11/22/2024 11/22/24 | Pending | -- | -- | -- |
| 10/24/2024 10/24/24 | For Sale | $650,000 | +79.1% | $167 / Sq Ft |
| 10/05/2016 10/05/16 | Sold | $363,000 | 0.0% | $92 / Sq Ft |
| 08/19/2016 08/19/16 | Pending | -- | -- | -- |
| 08/11/2016 08/11/16 | Off Market | $363,000 | -- | -- |
| 08/09/2016 08/09/16 | For Sale | $359,900 | -0.9% | $91 / Sq Ft |
| 08/06/2016 08/06/16 | Off Market | $363,000 | -- | -- |
| 08/05/2016 08/05/16 | Price Changed | $359,900 | -4.0% | $91 / Sq Ft |
| 07/07/2016 07/07/16 | For Sale | $374,900 | -- | $95 / Sq Ft |
Tax History
| Year | Tax Paid | Tax Assessment Tax Assessment Total Assessment is a certain percentage of the fair market value that is determined by local assessors to be the total taxable value of land and additions on the property. | Land | Improvement |
|---|---|---|---|---|
| 2024 | $6,519 | $489,600 | $0 | $0 |
| 2023 | $6,195 | $435,800 | $0 | $0 |
| 2022 | $5,822 | $382,000 | $100,400 | $281,600 |
| 2021 | $5,569 | $364,900 | $0 | $0 |
| 2020 | $5,453 | $347,800 | $0 | $0 |
| 2019 | $5,304 | $330,700 | $100,200 | $230,500 |
| 2018 | $5,167 | $322,333 | $0 | $0 |
| 2017 | $5,063 | $313,967 | $0 | $0 |
| 2016 | -- | $305,600 | $0 | $0 |
| 2015 | $4,760 | $305,600 | $0 | $0 |
| 2014 | $4,760 | $305,600 | $0 | $0 |
Mortgage History
| Date | Status | Loan Amount | Loan Type |
|---|---|---|---|
| Open | $637,500 | VA | |
| Previous Owner | $463,980 | FHA | |
| Previous Owner | $31,959 | FHA | |
| Previous Owner | $356,425 | FHA | |
| Previous Owner | $413,121 | Purchase Money Mortgage |
Deed History
| Date | Type | Sale Price | Title Company |
|---|---|---|---|
| Deed | $637,500 | First American Title Insurance | |
| Deed | $363,000 | Home First Title Group Llc | |
| Deed In Lieu Of Foreclosure | $413,121 | None Available | |
| Deed | $170,000 | -- | |
| Deed | $170,000 | -- |
Similar Homes in Brandywine, MD
Source: Bright MLS
MLS Number: MDPG2129174
APN: 11-3487428
- 7500 Accokeek Rd
- 14313 Peace Treaty Cir Unit A
- 14370 Peace Treaty Cir Unit A
- 8000 Owens Way
- 14381 Longhouse Loop Unit A
- 14365 Longhouse Loop
- 13600 Missouri Ave
- 14400 Grace Kellen Ave
- 14480 Mattawoman Dr Unit 1000-G
- 8602 Lonicera Ct
- 7005 Floral Park Rd
- 7101 Chaptico Ct
- 14715 Mattawoman Dr
- 14717 Mattawoman Dr
- 14124 Brandywine Rd
- 12444 Lusbys Ln
- 12440 Lusbys Ln
- 9101 Robinson St
- 14801 Mattawoman Dr
- 12412 Lusbys Ln
