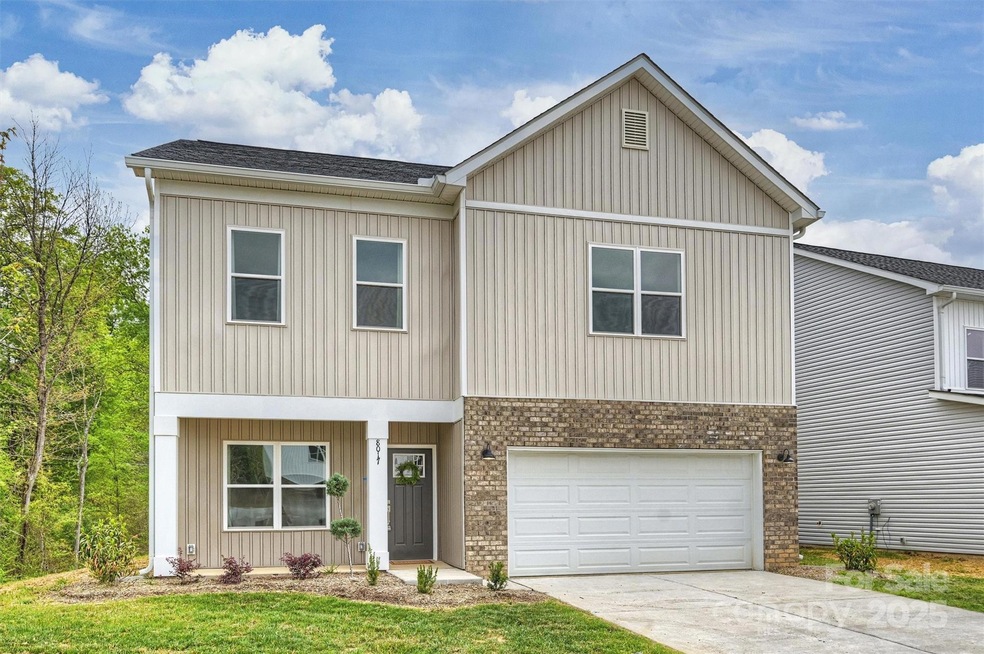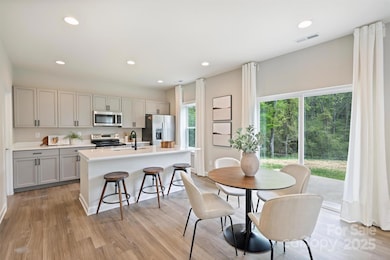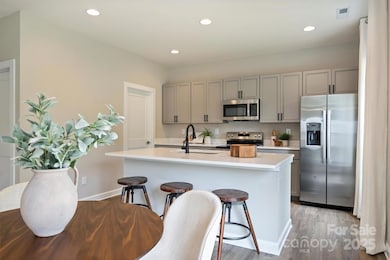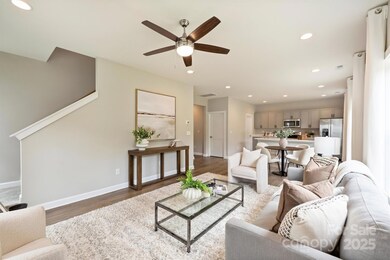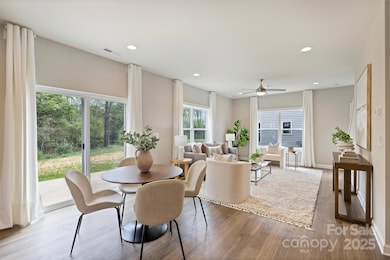
8029 Joy Crossing Ln Charlotte, NC 28214
Coulwood Hills NeighborhoodEstimated payment $3,008/month
Highlights
- New Construction
- Front Porch
- Walk-In Closet
- Open Floorplan
- 2 Car Attached Garage
- Patio
About This Home
Discover Joy Crossing, an enclave community of only 12 new built single-family residences designed for modern living. Ranging from 2,300 to 2,500 square feet, these homes offer flexible floor plans with 3 to 4 bedrooms and 2.5 bathrooms—ideal for entertainers or anyone seeking a stylish, low-maintenance lifestyle. Each home features open-concept layouts, designer finishes, and abundant natural light. Enjoy large kitchen islands, great sized primary suites, and well-designed living spaces—all crafted with comfort and function in mind. Even better, all homes are quick move-in ready, so you can settle in without the wait. Tucked in a quiet corner of Charlotte, Joy Crossing is just 20 minutes from Uptown and 10 minutes from the U.S. National Whitewater Center—offering the best of city convenience and outdoor adventure. Whether you're relaxing at home or out exploring, Joy Crossing is the perfect place to call home.***Pictures are of staged model representing like kind finishes.
Listing Agent
Charlotte Living Realty Brokerage Email: brad@charlottelivingrealty.com License #314859
Co-Listing Agent
Charlotte Living Realty Brokerage Email: brad@charlottelivingrealty.com License #261223
Open House Schedule
-
Saturday, April 26, 202511:00 am to 1:00 pm4/26/2025 11:00:00 AM +00:004/26/2025 1:00:00 PM +00:00Add to Calendar
Home Details
Home Type
- Single Family
Year Built
- Built in 2025 | New Construction
HOA Fees
- $150 Monthly HOA Fees
Parking
- 2 Car Attached Garage
- Front Facing Garage
- Driveway
Home Design
- Brick Exterior Construction
- Slab Foundation
- Vinyl Siding
Interior Spaces
- 2-Story Property
- Open Floorplan
Kitchen
- Electric Range
- Microwave
- Dishwasher
- Kitchen Island
- Disposal
Flooring
- Tile
- Vinyl
Bedrooms and Bathrooms
- 3 Bedrooms
- Split Bedroom Floorplan
- Walk-In Closet
Outdoor Features
- Patio
- Front Porch
Additional Features
- Property is zoned N1-A
- Central Heating and Cooling System
Community Details
- Built by Taybuilt
- Joy Homes Subdivision, Ashford Floorplan
- Mandatory home owners association
Listing and Financial Details
- Assessor Parcel Number 03143170
Map
Home Values in the Area
Average Home Value in this Area
Property History
| Date | Event | Price | Change | Sq Ft Price |
|---|---|---|---|---|
| 04/18/2025 04/18/25 | For Sale | $435,000 | -- | $190 / Sq Ft |
Similar Homes in Charlotte, NC
Source: Canopy MLS (Canopy Realtor® Association)
MLS Number: 4235818
- 8029 Joy Crossing Ln
- 9419 Isaac Hunter Dr
- 9513 Isaac Hunter Dr
- 8104 Haidas Ave Unit 36
- 9720 Lawing School Rd
- 10003 Travis Floyd Ln Unit 50
- 10006 Travis Floyd Ln Unit 2
- 3301 Alcea St Unit 1
- 1846 Colin Creek Ln
- 9704 Cayenne Dr
- 925 Belmorrow Dr
- 1715 Colin Creek Ln
- 10301 Shelter Rock Ct
- 3308 Lemongrass Ln
- 2945 Christian Scott Ln
- 8330 Fallsdale Dr
- 511 Glencurry Dr
- 629 Belmorrow Dr
- 1727 Running Brook Rd
- 9150 Austin Ridge Ln
