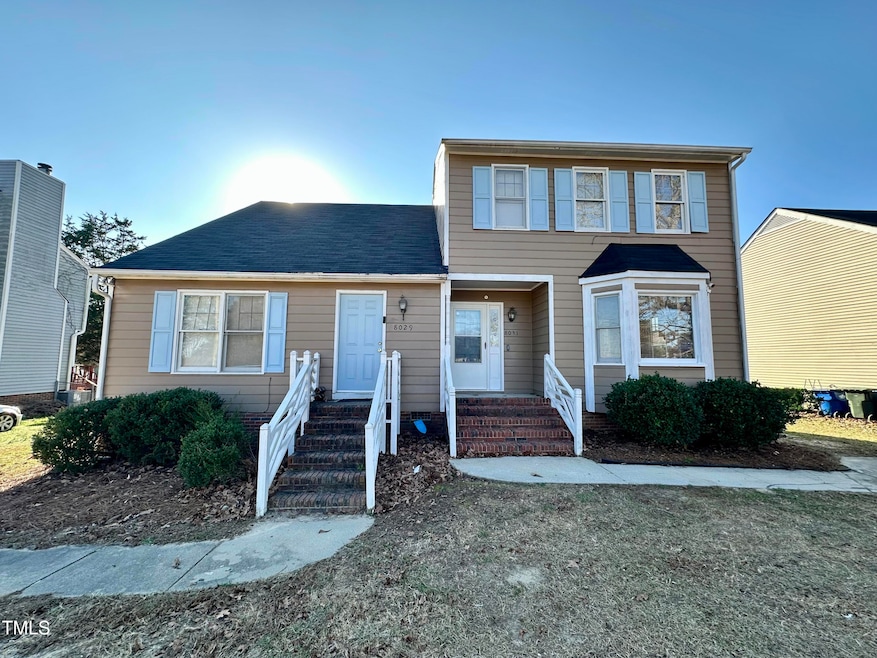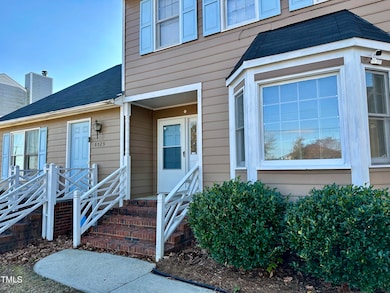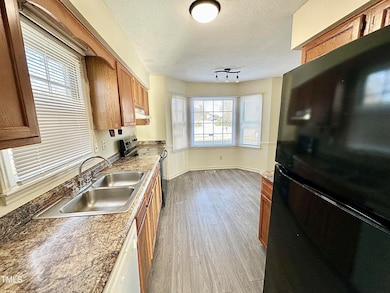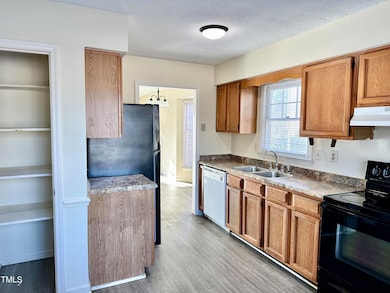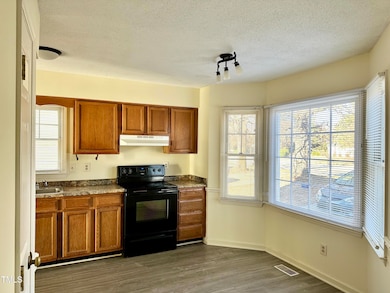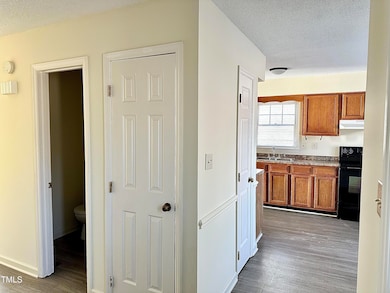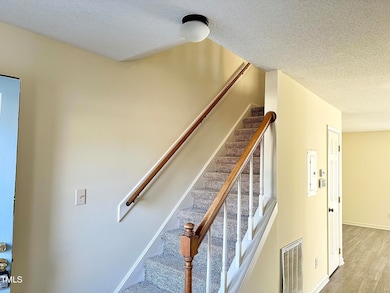
8029 Perry Creek Rd Unit 8029-8031 Raleigh, NC 27616
Forestville NeighborhoodEstimated payment $3,368/month
Highlights
- Deck
- 2 Fireplaces
- Bay Window
- North Forest Pines Elementary School Rated A
- No HOA
- Double Pane Windows
About This Home
Don't miss this rare investment opportunity to own a 6bed 4.5 bath Duplex in North Raleigh! Centrally located in a high demand rental area between 401 and Capital Blvd, minutes from I-540, Wake Tech Northern Campus, Wake Med North, N Raleigh Christian Academy, Lafayette Village, shopping, dining, and more.
New roof 2024! Unit 8031 recently updated, new carpet, paint, ready for new tenant w/ potential for $1650+ rental income. Unit 8029 currently rents for $1400 with a longterm tenant in place since 2016.
Could be a great opportunity for a first time investor - live on one side, collect rental income from the other!
Property Details
Home Type
- Multi-Family
Est. Annual Taxes
- $4,305
Year Built
- Built in 1986
Lot Details
- 8,712 Sq Ft Lot
- North Facing Home
- Back Yard Fenced and Front Yard
Home Design
- Duplex
- Brick Foundation
- Shingle Roof
- HardiePlank Type
Interior Spaces
- 2,801 Sq Ft Home
- 1-Story Property
- 2 Fireplaces
- Double Pane Windows
- Blinds
- Bay Window
- French Doors
- Basement
- Crawl Space
- Storm Doors
Kitchen
- Electric Oven
- Dishwasher
Flooring
- Carpet
- Vinyl
Bedrooms and Bathrooms
- 6 Bedrooms
Laundry
- Laundry Room
- Washer and Electric Dryer Hookup
Parking
- Private Driveway
- 4 Open Parking Spaces
Outdoor Features
- Deck
- Outdoor Storage
Schools
- Wake County Schools Elementary And Middle School
- Wake County Schools High School
Utilities
- Multiple cooling system units
- Central Air
- Heating Available
- Electric Water Heater
Listing and Financial Details
- Assessor Parcel Number 1737271488
Community Details
Overview
- No Home Owners Association
- Berkshire Downs West Subdivision
Building Details
- 1 Leased Unit
- 1 Vacant Unit
Map
Home Values in the Area
Average Home Value in this Area
Tax History
| Year | Tax Paid | Tax Assessment Tax Assessment Total Assessment is a certain percentage of the fair market value that is determined by local assessors to be the total taxable value of land and additions on the property. | Land | Improvement |
|---|---|---|---|---|
| 2024 | $4,305 | $491,110 | $128,000 | $363,110 |
| 2023 | $2,539 | $229,229 | $48,000 | $181,229 |
| 2022 | $2,361 | $229,229 | $48,000 | $181,229 |
| 2021 | $2,270 | $229,229 | $48,000 | $181,229 |
| 2020 | $2,230 | $229,229 | $48,000 | $181,229 |
| 2019 | $2,213 | $187,528 | $40,000 | $147,528 |
| 2018 | $2,089 | $187,528 | $40,000 | $147,528 |
| 2017 | $1,991 | $189,186 | $40,000 | $149,186 |
| 2016 | $1,987 | $189,186 | $40,000 | $149,186 |
| 2015 | $2,014 | $190,644 | $40,000 | $150,644 |
| 2014 | -- | $190,644 | $40,000 | $150,644 |
Property History
| Date | Event | Price | Change | Sq Ft Price |
|---|---|---|---|---|
| 03/26/2025 03/26/25 | Price Changed | $538,996 | -1.8% | $192 / Sq Ft |
| 12/05/2024 12/05/24 | For Sale | $548,996 | -- | $196 / Sq Ft |
Deed History
| Date | Type | Sale Price | Title Company |
|---|---|---|---|
| Warranty Deed | $232,500 | None Available |
Mortgage History
| Date | Status | Loan Amount | Loan Type |
|---|---|---|---|
| Open | $174,000 | New Conventional |
Similar Home in Raleigh, NC
Source: Doorify MLS
MLS Number: 10065953
APN: 1737.09-27-1488-000
- 8107 Candelaria Dr
- 5264 Patuxent Dr
- 5107 Tomasita Ct
- 8220 Mcguire Dr
- 5044 Brooke Lauren Ln
- 8110 Farmlea Cir
- 8341 Wynewood Ct
- 5416 Kissimmee Ln
- 8610 Brushfoot Way Unit 106
- 8212 Duck Creek Dr
- 4810 Gossamer Ln Unit 105
- 4821 Gossamer Ln Unit 106
- 4801 Gossamer Ln Unit 103
- 7317 Bentley Wood Ln
- 8601 Red Canyon Way
- 8641 Neuse Club Ln Unit 110
- 4918 Neuse Commons Ln
- 5110 Neuse Commons Ln Unit 109
- 4532 Draper Rd
- 8650 Neuse Landing Ln Unit 101
