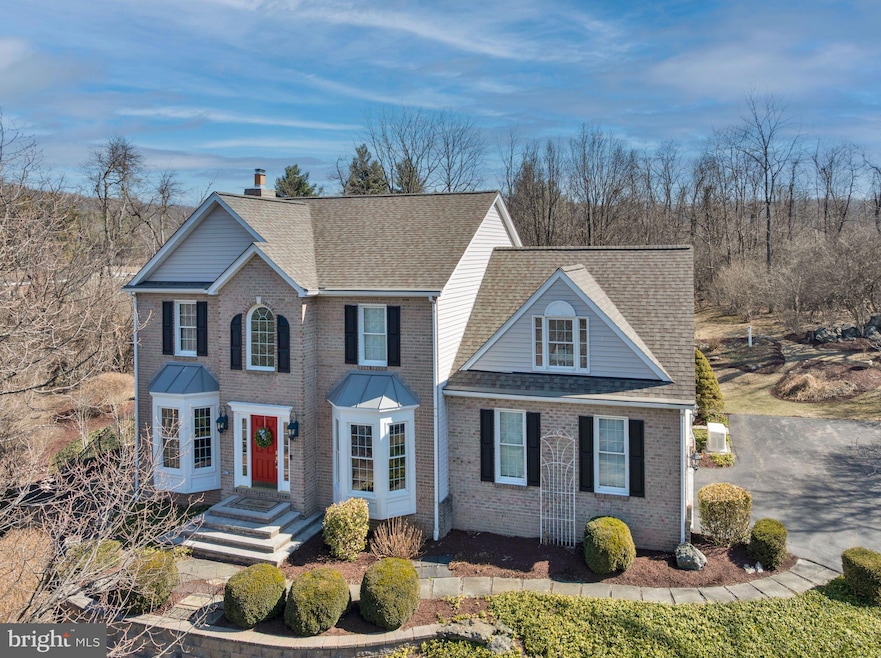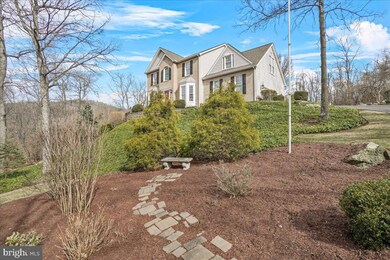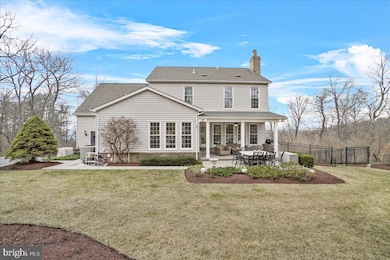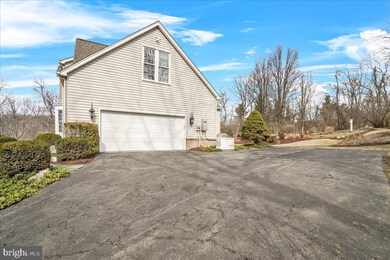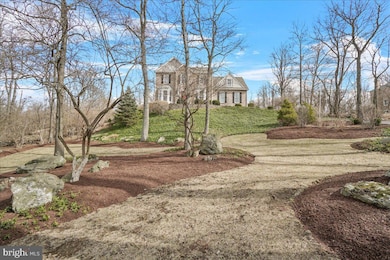
8029 Ridge Rd Frederick, MD 21702
Myersville NeighborhoodHighlights
- Panoramic View
- 1.09 Acre Lot
- Partially Wooded Lot
- Myersville Elementary School Rated A-
- Colonial Architecture
- Vaulted Ceiling
About This Home
As of April 2025This lovely custom home has been meticulously enhanced and upgraded. With gorgeous sunset views over Middletown Valley and well-planned landscaping, you’ll enjoy the outdoors as much as the luxurious interior of 8029 Ridge Rd. Hundreds of blooms color the yard throughout spring and summer. This custom-built colonial has 3 finished levels with an open floor plan on the main living level. Enjoy the benefits of a whole-house generator and full perimeter Ring camera security system. Recent upgrades include: recessed lighting, refinished hardwood floors on both levels, remodeled all bathrooms, installed custom woodwork detailing in dining room and staircase, replaced balusters with wrought iron, installed built-in bookcases and new carpet in downstairs family room, new shutters, new paint throughout, new closet organizers. Converted one bedroom into a spacious changing room with built-ins. Kitchen has quartz countertops and custom cabinetry, with a gas stove and breakfast area. More storage is available in the laundry/pantry room connecting the kitchen to the large 2-car garage with epoxy floor coating. Enjoy a cozy gas fireplace in the living room or head downstairs to the family room for even more space. Don’t miss the subtle storage at the bottom of the staircase. The lower level is a fully finished walk-out basement, with a wet bar, bathroom and bonus room with closet. This home is a true gem, with privacy, refinement and tasteful touches throughout.
Home Details
Home Type
- Single Family
Est. Annual Taxes
- $5,481
Year Built
- Built in 1996
Lot Details
- 1.09 Acre Lot
- Partially Fenced Property
- Landscaped
- Corner Lot
- Partially Wooded Lot
- Back, Front, and Side Yard
- Property is in excellent condition
Parking
- 2 Car Direct Access Garage
- Oversized Parking
- Side Facing Garage
- Garage Door Opener
- Driveway
Property Views
- Panoramic
- Scenic Vista
- Woods
- Mountain
- Valley
- Garden
Home Design
- Colonial Architecture
- Brick Exterior Construction
- Brick Foundation
- Block Foundation
- Architectural Shingle Roof
- Vinyl Siding
Interior Spaces
- Property has 3 Levels
- Traditional Floor Plan
- Built-In Features
- Chair Railings
- Crown Molding
- Wainscoting
- Vaulted Ceiling
- Ceiling Fan
- Recessed Lighting
- Fireplace With Glass Doors
- Fireplace Mantel
- Brick Fireplace
- Gas Fireplace
- Double Pane Windows
- Vinyl Clad Windows
- Double Hung Windows
- Palladian Windows
- Bay Window
- Window Screens
- Sliding Doors
- Entrance Foyer
- Family Room Off Kitchen
- Living Room
- Formal Dining Room
- Den
- Bonus Room
- Home Gym
- Attic
Kitchen
- Eat-In Country Kitchen
- Breakfast Area or Nook
- Gas Oven or Range
- Self-Cleaning Oven
- Stove
- Built-In Microwave
- Ice Maker
- Dishwasher
- Stainless Steel Appliances
- Kitchen Island
- Upgraded Countertops
- Disposal
Flooring
- Solid Hardwood
- Carpet
- Ceramic Tile
Bedrooms and Bathrooms
- 4 Bedrooms
- En-Suite Primary Bedroom
- En-Suite Bathroom
- Walk-In Closet
- Soaking Tub
- Walk-in Shower
Laundry
- Laundry Room
- Laundry on main level
- Electric Front Loading Dryer
- Washer
Finished Basement
- Walk-Out Basement
- Basement Fills Entire Space Under The House
- Connecting Stairway
- Shelving
- Natural lighting in basement
Home Security
- Monitored
- Storm Doors
- Fire and Smoke Detector
Eco-Friendly Details
- Energy-Efficient Windows
Outdoor Features
- Patio
- Exterior Lighting
- Gazebo
- Porch
Schools
- Middletown High School
Utilities
- Central Air
- Air Source Heat Pump
- Heating System Powered By Owned Propane
- Vented Exhaust Fan
- 200+ Amp Service
- Propane
- Water Treatment System
- Well
- Electric Water Heater
- Water Conditioner is Owned
- Water Conditioner
- On Site Septic
- Septic Tank
Community Details
- No Home Owners Association
Listing and Financial Details
- Assessor Parcel Number 1124462471
Map
Home Values in the Area
Average Home Value in this Area
Property History
| Date | Event | Price | Change | Sq Ft Price |
|---|---|---|---|---|
| 04/17/2025 04/17/25 | Sold | $877,000 | +0.2% | $250 / Sq Ft |
| 03/19/2025 03/19/25 | For Sale | $875,000 | 0.0% | $249 / Sq Ft |
| 03/18/2025 03/18/25 | Pending | -- | -- | -- |
| 03/11/2025 03/11/25 | For Sale | $875,000 | +26.8% | $249 / Sq Ft |
| 03/11/2022 03/11/22 | Sold | $690,000 | +10.4% | $196 / Sq Ft |
| 02/22/2022 02/22/22 | Pending | -- | -- | -- |
| 02/17/2022 02/17/22 | For Sale | $625,000 | -- | $178 / Sq Ft |
Tax History
| Year | Tax Paid | Tax Assessment Tax Assessment Total Assessment is a certain percentage of the fair market value that is determined by local assessors to be the total taxable value of land and additions on the property. | Land | Improvement |
|---|---|---|---|---|
| 2024 | $5,226 | $448,533 | $0 | $0 |
| 2023 | $4,766 | $397,600 | $105,700 | $291,900 |
| 2022 | $4,766 | $397,600 | $105,700 | $291,900 |
| 2021 | $4,767 | $397,600 | $105,700 | $291,900 |
| 2020 | $4,810 | $397,800 | $105,700 | $292,100 |
| 2019 | $4,768 | $397,800 | $105,700 | $292,100 |
| 2018 | $4,662 | $397,800 | $105,700 | $292,100 |
| 2017 | $4,653 | $402,900 | $0 | $0 |
| 2016 | $5,248 | $387,867 | $0 | $0 |
| 2015 | $5,248 | $372,833 | $0 | $0 |
| 2014 | $5,248 | $357,800 | $0 | $0 |
Mortgage History
| Date | Status | Loan Amount | Loan Type |
|---|---|---|---|
| Closed | -- | No Value Available |
Deed History
| Date | Type | Sale Price | Title Company |
|---|---|---|---|
| Deed | $70,000 | -- | |
| Deed | $45,000 | -- |
Similar Homes in Frederick, MD
Source: Bright MLS
MLS Number: MDFR2060466
APN: 24-462471
- 4922 Shookstown Rd
- 8221 Hollow Rd
- 7627 Irongate Ln
- 4503 Pine Valley Ct
- 8511 Rosebud Ct
- 708 Iron Forge Rd
- 15 Hoffman Dr
- 211 Rod Cir
- 107 Mina Dr
- 7308 Poplar Ln
- 7219 Dogwood Ln
- 4412 Old National Pike
- 7516 Oakmont Dr
- 8321 Edgewood Church Rd
- 4502 Unakite Rd
- 8326 Edgewood Church Rd
- 7303 W Springbrook Ct
- 8842 Hawbottom Rd
- 15 Wagon Shed Ln
- 109 Tobias Run
