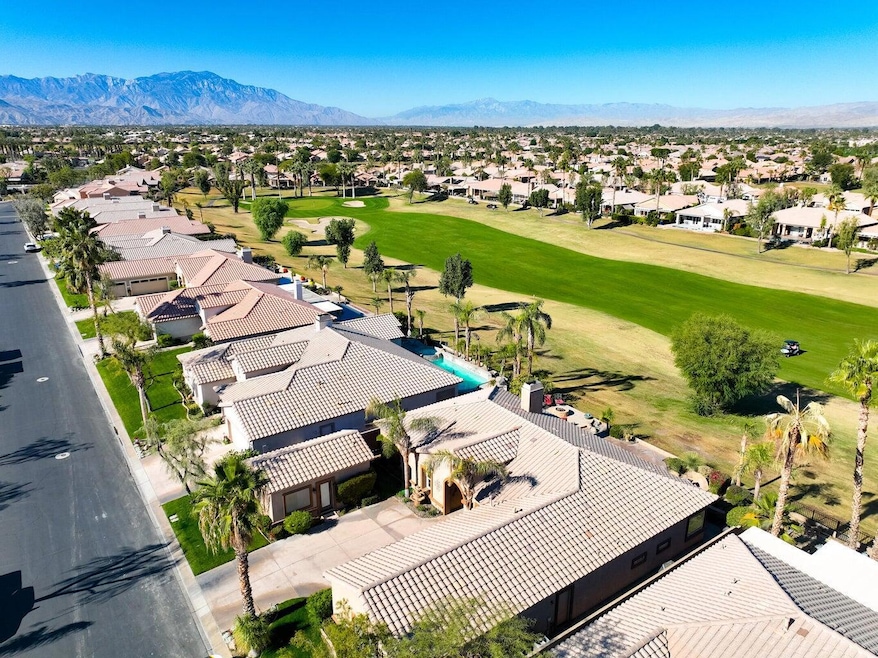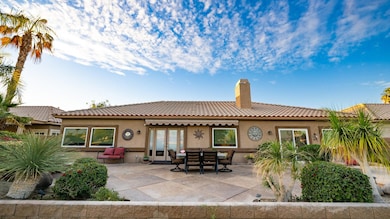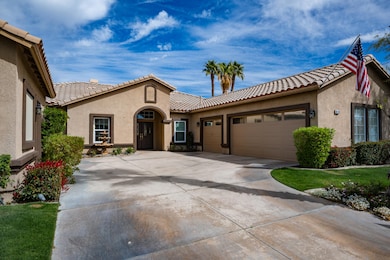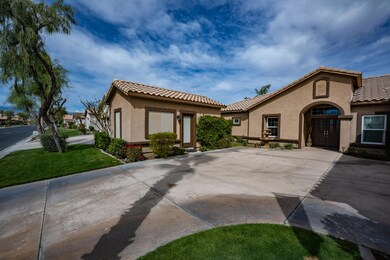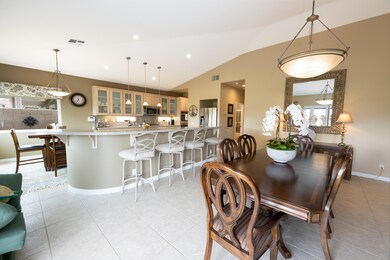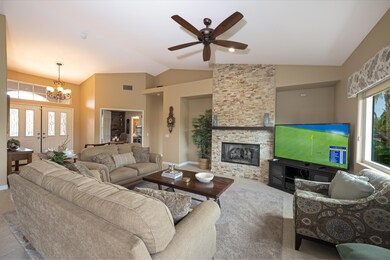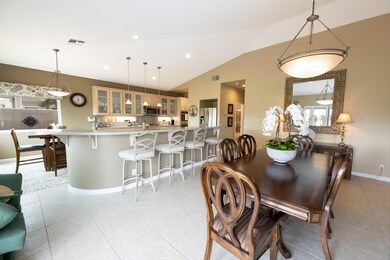Highlights
- Guest House
- Fitness Center
- Panoramic View
- Golf Course Community
- Casita
- Gated Community
About This Home
The good life awaits you on Pebble Beach Drive! This super popular and very hard to find Malibu with Casita offers panoramic views of the 6th hole of the Big Rock Golf Course at Indian Springs. This well cared for and clean home offers 4 bedrooms with the 4th bedroom/suite furnished as a den with a (sleeper sofa). Highlights include an open floorplan with great views, a detached guest casita/office, chefs kitchen with stainless steel appliances, a remodeled master bathroom, and so much more! The Malibu model is popular for its open great room with lots of windows opening up to the rear yard, patio, and view! Out back you will enjoy a roomy extended patio with a decorative finish, a motorized awning for the sunny hot days, a fountain, and a gas fire pit and grill, all with panoramic views from San Jacinto to the Shadow Hills! Indian Springs is a local and snowbird favorite for its great location ''in-town'' just a few blocks from La Quinta and a few minutes to Indian Wells, PGA West, and Palm Desert. The Big Rock GC & Pub at Indian Springs offers great food, entertainment, and golf at reasonable rates. Rent includes utilities, cable tv, WiFi internet, use of two ''Residents Clubs'' with fitness centers, heated swimming pools & hot tubs. Check out the VR Tour! You will love this home and love Indian Springs! Rent Schedule: Dec-Jan $7,750 | Not Available Feb-April | May-Oct $5,000 | $500 Booking Deposit | $2,500 Damage Deposit | $250 Cleaning Fee | Pets Call
Home Details
Home Type
- Single Family
Est. Annual Taxes
- $10,475
Year Built
- Built in 2002
Lot Details
- 7,405 Sq Ft Lot
- Wrought Iron Fence
- Block Wall Fence
HOA Fees
- $350 Monthly HOA Fees
Property Views
- Panoramic
- Golf Course
- Mountain
Home Design
- Turnkey
Interior Spaces
- 2,382 Sq Ft Home
- 1-Story Property
- Ceiling Fan
- Fireplace With Glass Doors
- Gas Log Fireplace
- Great Room with Fireplace
- Dining Area
- Den
Kitchen
- Breakfast Area or Nook
- Electric Oven
- Gas Cooktop
- Microwave
- Dishwasher
- Kitchen Island
- Granite Countertops
Flooring
- Carpet
- Ceramic Tile
Bedrooms and Bathrooms
- 4 Bedrooms
- 4 Full Bathrooms
Laundry
- Laundry Room
- Dryer
- Washer
Parking
- 2 Car Direct Access Garage
- Driveway
Utilities
- Forced Air Zoned Heating and Cooling System
- Heating System Uses Natural Gas
- Cable TV Available
Additional Features
- Casita
- Guest House
Listing and Financial Details
- Security Deposit $2,500
- The owner pays for electricity, water, gas, gardener
- Assessor Parcel Number 606480072
Community Details
Overview
- Indian Springs Subdivision, Malibu W/Casita Floorplan
Recreation
- Golf Course Community
- Fitness Center
Pet Policy
- Breed Restrictions
Security
- Gated Community
Map
Source: California Desert Association of REALTORS®
MLS Number: 219108660
APN: 606-480-072
- 80173 Golden Horseshoe Dr
- 80424 Green Hills Dr
- 45703 Spyglass Hill St
- 80227 Spanish Bay Dr
- 80351 Jasper Park Ave
- 80405 Jasper Park Ave
- 80155 Jasper Park Ave
- 45950 Spyglass Hill St
- 80699 Indian Springs Dr
- 45288 Crystal Springs Dr
- 80207 Royal Birkdale Dr
- 80205 Westward ho Dr
- 80085 Canyon Club Ct
- 80153 Royal Birkdale Dr
- 80055 Canyon Club Ct
- 45362 Big Canyon St
- 45640 Big Canyon St
- 80033 Canyon Club Ct
- 80218 Royal Birkdale Dr
- 45752 Big Canyon St
