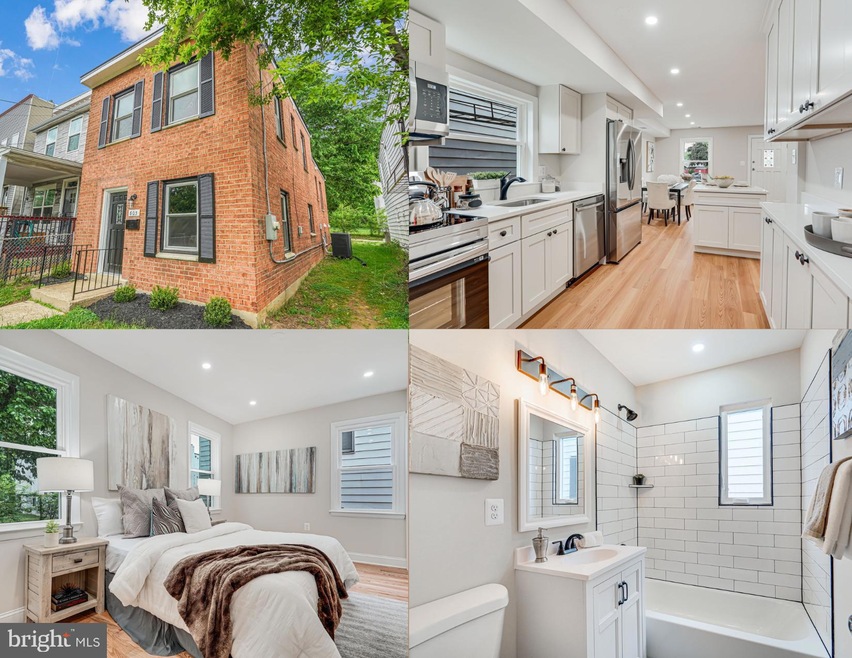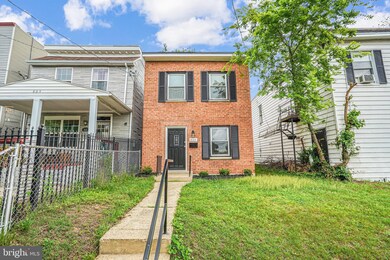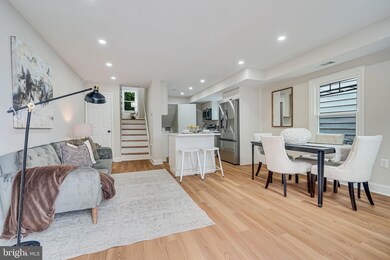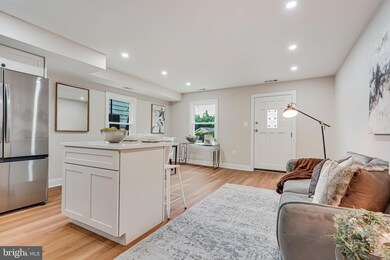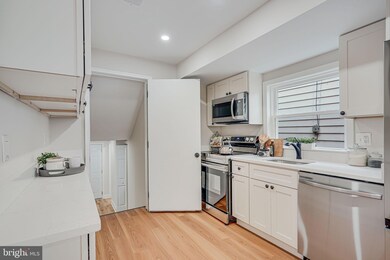
803 44th St NE Washington, DC 20019
Deanwood NeighborhoodHighlights
- Open Floorplan
- Recreation Room
- No HOA
- Colonial Architecture
- Wood Flooring
- Breakfast Area or Nook
About This Home
As of November 2024Nestled in the northeast quadrant of Washington, DC, Deanwood is a historic yet dynamic neighborhood offering a unique blend of charm, convenience, and community spirit! This professionally remodeled three story home boasts Three Full Bedrooms + Three Full Baths. Gleaming hardwoods on the main and second levels, with Luxury Vinyl Plan in the basement. Open floor plan, top-end thoughtful finishes, gourmet kitchen with all new Stainless Steel appliances, granite countertops and custom cabinets. 3 spacious bedrooms on the upper level with hardwood floors and plenty of light! Huge recreation room downstairs has tons of room for activities, a remodeled full bath, and brand new Washer and Dryer! Commuting is a breeze in Deanwood, thanks to its proximity to major highways and public transportation options. The Deanwood Metro station provides easy access to downtown DC and beyond, making it a convenient choice for commuters. Come see this home before it's gone!
Home Details
Home Type
- Single Family
Est. Annual Taxes
- $2,523
Year Built
- Built in 1966 | Remodeled in 2024
Lot Details
- 2,299 Sq Ft Lot
- Privacy Fence
- Back Yard Fenced
- Property is in excellent condition
- Zoning described as 012 - Residential-Single Family (Detached)
Parking
- Off-Street Parking
Home Design
- Colonial Architecture
- Brick Exterior Construction
- Block Foundation
- Asphalt Roof
Interior Spaces
- Property has 3 Levels
- Open Floorplan
- Replacement Windows
- Family Room
- Combination Kitchen and Dining Room
- Recreation Room
Kitchen
- Breakfast Area or Nook
- Built-In Range
- Built-In Microwave
- Dishwasher
- Stainless Steel Appliances
- Kitchen Island
Flooring
- Wood
- Luxury Vinyl Plank Tile
Bedrooms and Bathrooms
- 3 Bedrooms
- En-Suite Primary Bedroom
Laundry
- Electric Dryer
- Washer
Finished Basement
- Connecting Stairway
- Laundry in Basement
- Natural lighting in basement
Eco-Friendly Details
- Energy-Efficient Windows
Schools
- Houston Elementary School
- Kelly Miller Middle School
- Woodson High School
Utilities
- Forced Air Heating and Cooling System
- Electric Water Heater
- Public Septic
Community Details
- No Home Owners Association
- Deanwood Subdivision
Listing and Financial Details
- Tax Lot 2
- Assessor Parcel Number 5127//0002
Map
Home Values in the Area
Average Home Value in this Area
Property History
| Date | Event | Price | Change | Sq Ft Price |
|---|---|---|---|---|
| 11/27/2024 11/27/24 | Sold | $425,000 | 0.0% | $313 / Sq Ft |
| 10/18/2024 10/18/24 | Pending | -- | -- | -- |
| 10/11/2024 10/11/24 | Price Changed | $425,000 | -10.5% | $313 / Sq Ft |
| 08/23/2024 08/23/24 | Price Changed | $475,000 | -5.0% | $350 / Sq Ft |
| 07/12/2024 07/12/24 | Price Changed | $499,999 | -4.8% | $368 / Sq Ft |
| 06/07/2024 06/07/24 | Price Changed | $524,999 | -4.5% | $387 / Sq Ft |
| 05/10/2024 05/10/24 | For Sale | $549,999 | -- | $405 / Sq Ft |
Tax History
| Year | Tax Paid | Tax Assessment Tax Assessment Total Assessment is a certain percentage of the fair market value that is determined by local assessors to be the total taxable value of land and additions on the property. | Land | Improvement |
|---|---|---|---|---|
| 2024 | $2,609 | $306,930 | $132,220 | $174,710 |
| 2023 | $2,523 | $296,780 | $129,320 | $167,460 |
| 2022 | $2,263 | $266,280 | $127,890 | $138,390 |
| 2021 | $2,176 | $255,950 | $126,010 | $129,940 |
| 2020 | $2,132 | $250,880 | $123,550 | $127,330 |
| 2019 | $1,938 | $228,040 | $119,460 | $108,580 |
| 2018 | $1,866 | $219,520 | $0 | $0 |
| 2017 | $1,740 | $204,650 | $0 | $0 |
| 2016 | $1,575 | $185,320 | $0 | $0 |
| 2015 | $1,385 | $162,910 | $0 | $0 |
| 2014 | $1,313 | $154,500 | $0 | $0 |
Mortgage History
| Date | Status | Loan Amount | Loan Type |
|---|---|---|---|
| Open | $432,437 | New Conventional | |
| Closed | $432,437 | New Conventional | |
| Previous Owner | $332,000 | New Conventional |
Deed History
| Date | Type | Sale Price | Title Company |
|---|---|---|---|
| Deed | $425,000 | Westcor Land Title | |
| Deed | $425,000 | Westcor Land Title | |
| Deed | $160,000 | First Class Title |
Similar Homes in Washington, DC
Source: Bright MLS
MLS Number: DCDC2141306
APN: 5127-0002
- 4433 Hunt Place NE
- 4604 Jay St NE
- 4515 Gault Place NE
- 616 46th St NE
- 4256 Foote St NE
- 4644 Hayes St NE
- 4238 Foote St NE Unit 2
- 4723 Sheriff Rd NE
- 4419 Foote St NE
- 0 Sheriff Rd NE Unit DCDC2153446
- 4251 Foote St NE
- 4237 Foote St NE
- 4527 Foote St NE
- 845 48th St NE
- 1000 Kenilworth Ave NE
- 4122 Grant St NE
- 0 Foote St NE Unit DCDC2020346
- 4404 1 2 Lee St NE
- 4230 Edson Place NE
- 1019 47th St NE
