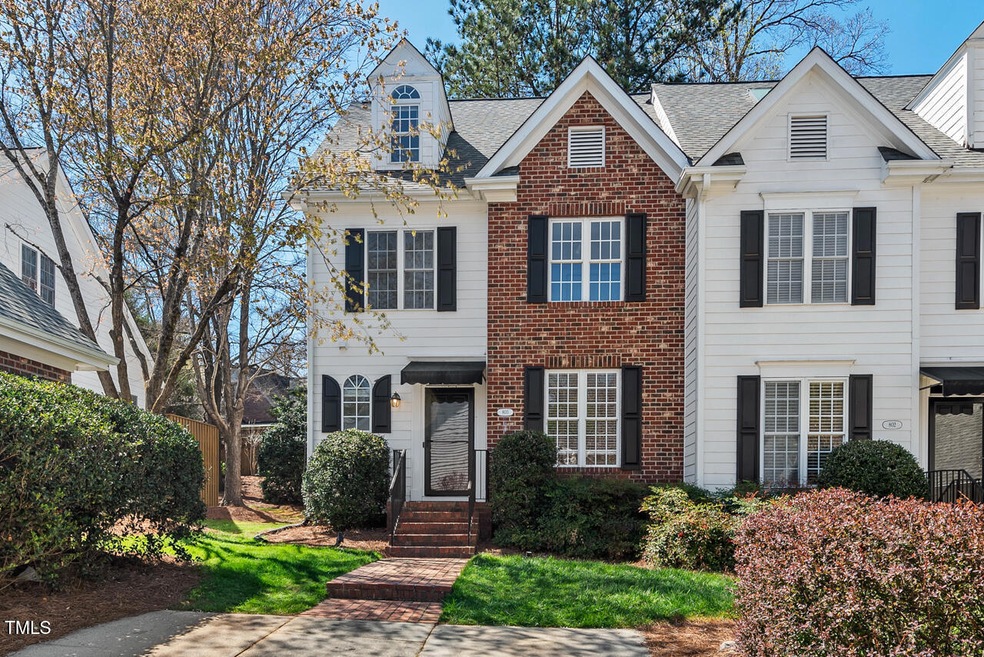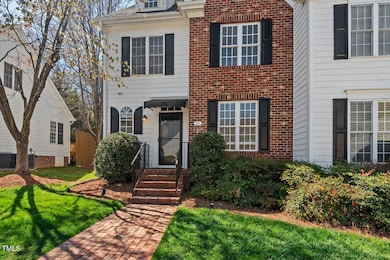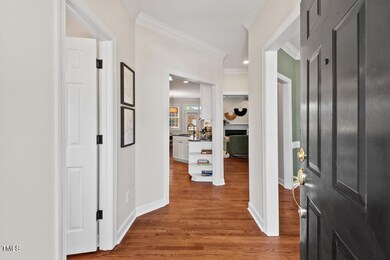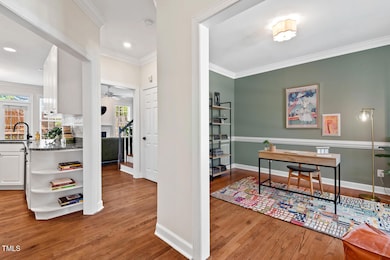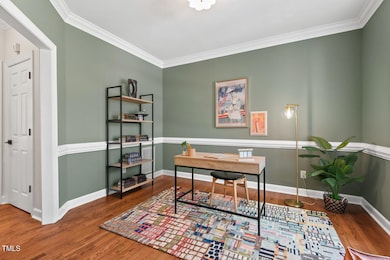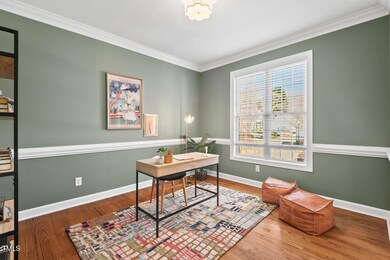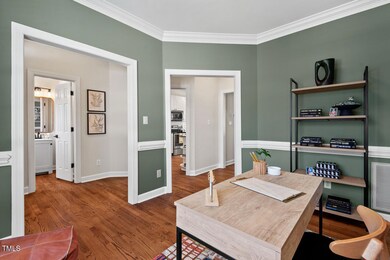
803 Blackberry Ln Durham, NC 27712
Croasdaile NeighborhoodEstimated payment $2,747/month
Highlights
- Deck
- Wood Flooring
- Granite Countertops
- Traditional Architecture
- 1 Fireplace
- Breakfast Room
About This Home
If 'Pink Pony Club' is a thing, welcome to the BlackBerry Bungalow—Where Home Is the Headliner!
This 4-bedroom, 2.5-bathroom townhome is just minutes from the peaceful escape of Eno River State Park, yet perfectly positioned for an easy commute to Duke, downtown Durham, Chapel Hill, or RTP. Freshly painted with brand-new carpet, this home is move-in ready and waiting for you to take center stage.
Step inside and find a space that shines—with an open layout perfect for everything from low-key weeknights to high-energy gatherings. The kitchen flows effortlessly into the dining and living areas, setting the scene for connection and comfort. Upstairs, the primary suite is your personal backstage retreat, complete with a private bath and plenty of closet space.
Out back, the private deck is your VIP section—whether you're sipping coffee in the morning light or unwinding under the stars. And with low-maintenance townhome living, you can spend less time on chores and more time living the life you love. And the party NEVER STOPS with a whole house generator!
This isn't just a house—it's a vibe. Welcome to The BlackBerry Blungalow, where home is always the hottest ticket in town.
Townhouse Details
Home Type
- Townhome
Est. Annual Taxes
- $3,120
Year Built
- Built in 1998
Lot Details
- 2,614 Sq Ft Lot
- 1 Common Wall
HOA Fees
- $375 Monthly HOA Fees
Home Design
- Traditional Architecture
- Brick Exterior Construction
- Brick Foundation
- Architectural Shingle Roof
- HardiePlank Type
Interior Spaces
- 1,958 Sq Ft Home
- 3-Story Property
- Smooth Ceilings
- Ceiling Fan
- 1 Fireplace
- Entrance Foyer
- Living Room
- Breakfast Room
- Dining Room
Kitchen
- Electric Range
- Microwave
- Dishwasher
- Granite Countertops
Flooring
- Wood
- Carpet
Bedrooms and Bathrooms
- 3 Bedrooms
- Walk-In Closet
- Soaking Tub
Laundry
- Laundry Room
- Laundry on main level
- Washer and Dryer
Parking
- 2 Parking Spaces
- Private Driveway
Outdoor Features
- Deck
Schools
- Hillandale Elementary School
- Brogden Middle School
- Riverside High School
Utilities
- Forced Air Heating and Cooling System
- Heating System Uses Natural Gas
- Power Generator
- Gas Water Heater
Community Details
- Association fees include ground maintenance, pest control, road maintenance, storm water maintenance
- Allenton Management Association, Phone Number (919) 490-9050
- Cole Mill Townes Subdivision
Listing and Financial Details
- Assessor Parcel Number 174101
Map
Home Values in the Area
Average Home Value in this Area
Tax History
| Year | Tax Paid | Tax Assessment Tax Assessment Total Assessment is a certain percentage of the fair market value that is determined by local assessors to be the total taxable value of land and additions on the property. | Land | Improvement |
|---|---|---|---|---|
| 2024 | $3,120 | $223,667 | $44,000 | $179,667 |
| 2023 | $2,930 | $223,667 | $44,000 | $179,667 |
| 2022 | $2,863 | $223,667 | $44,000 | $179,667 |
| 2021 | $2,849 | $223,667 | $44,000 | $179,667 |
| 2020 | $2,782 | $223,667 | $44,000 | $179,667 |
| 2019 | $2,782 | $223,667 | $44,000 | $179,667 |
| 2018 | $2,243 | $165,368 | $30,000 | $135,368 |
| 2017 | $2,227 | $165,368 | $30,000 | $135,368 |
| 2016 | $2,152 | $165,368 | $30,000 | $135,368 |
| 2015 | $2,980 | $215,276 | $42,600 | $172,676 |
| 2014 | $2,980 | $215,276 | $42,600 | $172,676 |
Property History
| Date | Event | Price | Change | Sq Ft Price |
|---|---|---|---|---|
| 03/30/2025 03/30/25 | Pending | -- | -- | -- |
| 03/27/2025 03/27/25 | For Sale | $379,000 | -- | $194 / Sq Ft |
Deed History
| Date | Type | Sale Price | Title Company |
|---|---|---|---|
| Warranty Deed | $236,000 | None Available | |
| Warranty Deed | $228,000 | None Available | |
| Warranty Deed | $160,000 | None Available | |
| Interfamily Deed Transfer | -- | -- | |
| Warranty Deed | $185,000 | -- | |
| Warranty Deed | $189,000 | -- | |
| Warranty Deed | $160,000 | -- |
Mortgage History
| Date | Status | Loan Amount | Loan Type |
|---|---|---|---|
| Open | $229,200 | New Conventional | |
| Closed | $228,920 | New Conventional | |
| Previous Owner | $205,200 | New Conventional | |
| Previous Owner | $128,000 | New Conventional | |
| Previous Owner | $177,000 | Purchase Money Mortgage | |
| Previous Owner | $151,200 | No Value Available | |
| Closed | $28,350 | No Value Available |
Similar Homes in Durham, NC
Source: Doorify MLS
MLS Number: 10085179
APN: 174101
- 101 Hay Sedge Ct
- 30 Brookside Place
- 1204 Opal Ln Unit 93
- 1208 Opal Ln Unit 92
- 1112 Opal Ln Unit 102
- 1104 Opal Ln Unit 104
- 1108 Opal Ln Unit 103
- 1113 Opal Ln Unit 72
- 1109 Opal Ln Unit 71
- 1105 Opal Ln Unit 70
- 3 Alumwood Place
- 7 Dubarry Ct
- 1019 Heatherbrook Place
- 1021 Heatherbrook Place
- 211 Fleming Dr
- 1015 Coldspring Cir
- 1023 Coldspring Cir
- 1029 Coldspring Cir
- 113 Old Mill Place
- 1009 Coldspring Cir
