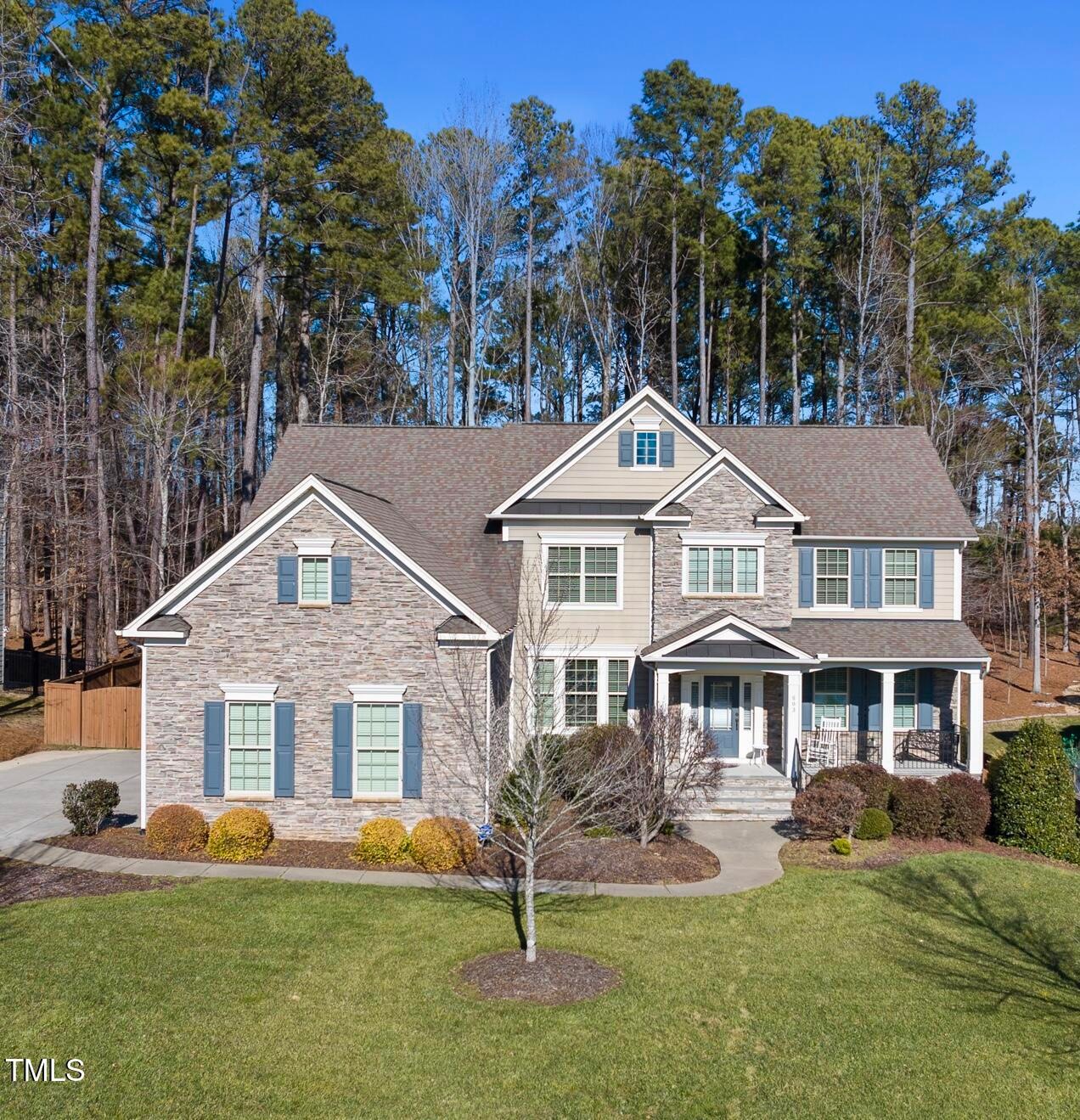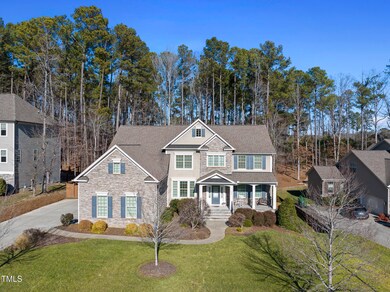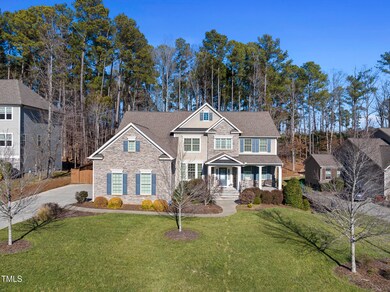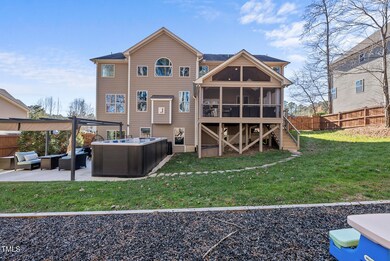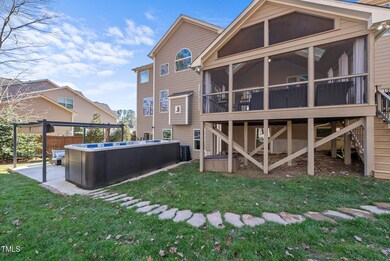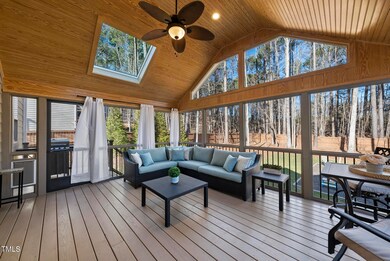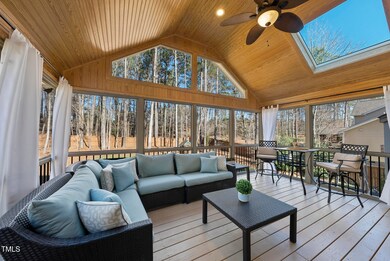
803 Clausun Dr Durham, NC 27713
Highlights
- Heated Pool and Spa
- Finished Room Over Garage
- Craftsman Architecture
- Sauna
- ENERGY STAR Certified Homes
- Deck
About This Home
As of March 2025Move-in ready executive home located in the Kingsley Estate Subdivision. This landscaped estate home sits on a fenced in half acre lot with 6 bedrooms, 5 full bathrooms, 3 car garage and 5,000 square feet of functional living space. This home features over $100,000 dollars of custom upgrades perfect for entertaining guests and large families. Whether you are enjoying family time on the custom screened in porch, relaxing in the 18 foot heated swim spa, or watching the kids run back and forth from the playset to the media room in the finished basement (w/ wet bar) there is a space for guests of all ages. First floor office is perfect for WFH and in-law suite w/ zero entry tile shower makes this home perfect for multiple generational families. Upgrades include fresh paint throughout, full master bathroom renovation w/ custom cabinetry, 19' Mohawk Carpet, 21' back concrete patio, 2021 18' heated swim spa, 21' fenced in yard, 21' whole perimeter of backyard french drainage system, 2021 playset with rubber mulch, 23' kitchen sliding doors, 23' basement media equipment, 21' custom cabinets in laundry, and the permitted screened in porch. Perfect location and conveniently located near RTP, RDU international, 540, and interstate 40. The full list of upgrades doesn't stop there, reach out to agent for the list.
Home Details
Home Type
- Single Family
Est. Annual Taxes
- $5,123
Year Built
- Built in 2013
Lot Details
- 0.46 Acre Lot
- Wood Fence
- Landscaped
- Few Trees
- Back Yard Fenced and Front Yard
HOA Fees
- $60 Monthly HOA Fees
Parking
- 3 Car Attached Garage
- Finished Room Over Garage
- Side Facing Garage
- Private Driveway
- 4 Open Parking Spaces
Home Design
- Craftsman Architecture
- Brick or Stone Mason
- Shingle Roof
- Stone
Interior Spaces
- 3-Story Property
- Wet Bar
- Crown Molding
- Tray Ceiling
- Smooth Ceilings
- High Ceiling
- Ceiling Fan
- Recessed Lighting
- Gas Log Fireplace
- Blinds
- Window Screens
- Entrance Foyer
- Family Room with Fireplace
- Breakfast Room
- Dining Room
- Home Office
- Recreation Room
- Bonus Room
- Screened Porch
- Storage
- Utility Room
- Sauna
- Home Gym
- Attic Floors
Kitchen
- Breakfast Bar
- Double Oven
- Electric Oven
- Gas Cooktop
- Microwave
- Ice Maker
- Stainless Steel Appliances
- Kitchen Island
- Granite Countertops
- Disposal
Flooring
- FloorScore Certified
- Carpet
- Tile
Bedrooms and Bathrooms
- 6 Bedrooms
- Main Floor Bedroom
- Walk-In Closet
- 5 Full Bathrooms
- Double Vanity
- Private Water Closet
- Separate Shower in Primary Bathroom
- Soaking Tub
- Bathtub with Shower
- Walk-in Shower
Laundry
- Laundry Room
- Laundry on main level
- Sink Near Laundry
- Washer and Electric Dryer Hookup
Finished Basement
- Heated Basement
- Walk-Out Basement
- Basement Fills Entire Space Under The House
- Interior and Exterior Basement Entry
- Basement Storage
Eco-Friendly Details
- ENERGY STAR Certified Homes
Pool
- Heated Pool and Spa
- Heated Lap Pool
- Heated Spa
- Above Ground Spa
- Pool Cover
Outdoor Features
- Deck
- Patio
- Rain Gutters
Schools
- Lyons Farm Elementary School
- Lowes Grove Middle School
- Jordan High School
Utilities
- Forced Air Zoned Cooling and Heating System
- Heating System Uses Natural Gas
- Electric Water Heater
Community Details
- Association fees include ground maintenance
- Kingsley Estates Onyx Management Association, Phone Number (919) 403-1130
- Kingsley Estates Subdivision
Listing and Financial Details
- Assessor Parcel Number 179700
Map
Home Values in the Area
Average Home Value in this Area
Property History
| Date | Event | Price | Change | Sq Ft Price |
|---|---|---|---|---|
| 03/14/2025 03/14/25 | Sold | $1,200,000 | +9.1% | $241 / Sq Ft |
| 01/20/2025 01/20/25 | Pending | -- | -- | -- |
| 01/17/2025 01/17/25 | For Sale | $1,100,000 | -- | $221 / Sq Ft |
Tax History
| Year | Tax Paid | Tax Assessment Tax Assessment Total Assessment is a certain percentage of the fair market value that is determined by local assessors to be the total taxable value of land and additions on the property. | Land | Improvement |
|---|---|---|---|---|
| 2024 | $6,029 | $622,322 | $73,100 | $549,222 |
| 2023 | $5,816 | $622,322 | $73,100 | $549,222 |
| 2022 | $5,671 | $622,322 | $73,100 | $549,222 |
| 2021 | $5,458 | $622,322 | $73,100 | $549,222 |
| 2020 | $5,334 | $622,322 | $73,100 | $549,222 |
| 2019 | $5,272 | $622,322 | $73,100 | $549,222 |
| 2018 | $5,505 | $596,436 | $87,720 | $508,716 |
| 2017 | $5,326 | $596,436 | $87,720 | $508,716 |
| 2016 | $5,162 | $596,436 | $87,720 | $508,716 |
| 2015 | $4,824 | $507,553 | $82,050 | $425,503 |
| 2014 | $4,694 | $502,430 | $82,050 | $420,380 |
Mortgage History
| Date | Status | Loan Amount | Loan Type |
|---|---|---|---|
| Open | $960,000 | VA | |
| Closed | $960,000 | VA | |
| Previous Owner | $210,000 | New Conventional | |
| Previous Owner | $152,000 | Credit Line Revolving | |
| Previous Owner | $484,000 | New Conventional | |
| Previous Owner | $400,000 | New Conventional | |
| Previous Owner | $20,800 | Purchase Money Mortgage |
Deed History
| Date | Type | Sale Price | Title Company |
|---|---|---|---|
| Warranty Deed | $1,200,000 | None Listed On Document | |
| Warranty Deed | $1,200,000 | None Listed On Document | |
| Warranty Deed | $715,000 | None Available | |
| Warranty Deed | $575,000 | None Available | |
| Warranty Deed | $95,000 | None Available | |
| Warranty Deed | $25,000 | None Available |
Similar Homes in Durham, NC
Source: Doorify MLS
MLS Number: 10071458
APN: 179700
- 510 Braden Dr
- 1100 Queensbury Cir
- 1203 Queensbury Cir
- 1305 Fenwick Pkwy
- 111 Gathering Place
- 1009 Middleground Cir
- 1819 Capstone Dr
- 126 Filigree Way
- 1247 Magic Hollow Rd
- 1242 Magic Hollow Rd
- 1715 Capstone Dr
- 6020 Newhall Rd
- 1707 Capstone Dr
- 3 Haycox Ct
- 6014 Millstone Dr
- 401 Stinhurst Dr
- 101 Monterey Ln
- 5802 Newhall Rd
- 500 Trilith Place
- 8 Bluebell Ct
