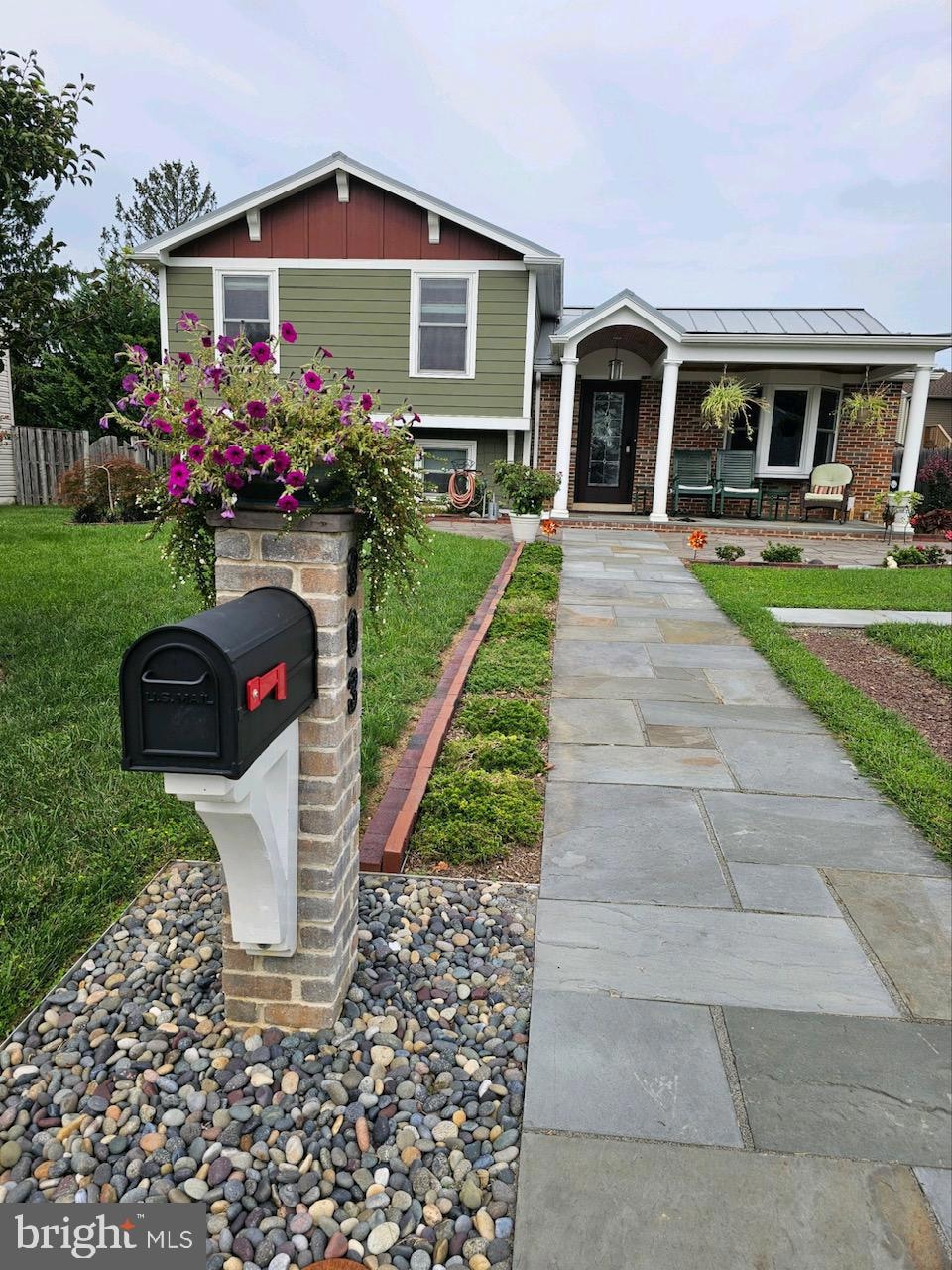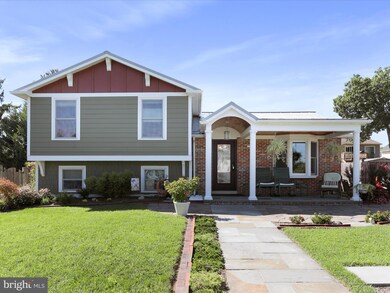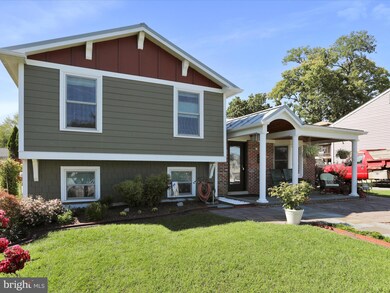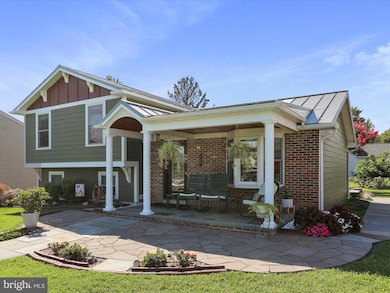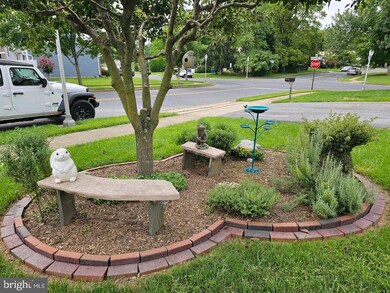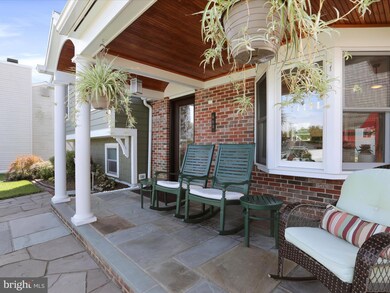
803 Cromwell Dr Frederick, MD 21701
Fredericktowne Village NeighborhoodHighlights
- Open Floorplan
- Bamboo Flooring
- No HOA
- North Frederick Elementary School Rated A-
- Combination Kitchen and Living
- 4-minute walk to Fredericktowne Village Park
About This Home
As of October 2024CLEAN CLEAN CLEAN!
This home has been tastefully improved with sustainable and long lasting materials. Offering Geo - thermal energy, a metal roof, Pella windows, hardi-plank siding, fresh air Energy Recovery Ventilation (ERV), solid wood cabinets & doors and bamboo flooring throughout, this home truly is a RARE find!
This three level split is gorgeous inside and out! The slate walkway and patio invites one onto the covered front porch where there is plenty of space to relax. Or, move around to the the fenced back yard where there is a large stone patio with a dry stack stone perimeter. Either way, you can't go wrong.
The open floor plan of the entry level, provides plenty of space for dining, cooking, relaxing or working. The custom kitchen has solid wood cabinets, a double wall oven with warming drawer and a built in seating area. The backyard can be accessed from here. The upper level contains three bedrooms and a luxury bath with access from the hallway and the primary bedroom. The luxury bath has dual sinks with marble vanity top, marble floors and marble lined floating shower. There is a separate soaking tub with a stream of natural light. The primary bedroom offers a Queens Balcony to the backyard. The lower level offers a second family room, full bath, laundry room and walk out to the backyard.
The downspouts are buried forcing water away from the foundation and the parking spaces are designed with earth stabilizing filters creating a pervious surface allowing water to dissipate naturally and not run into the sewer.
The improvements on this property were made consciously with quality and a concern for sustainability. Truly one of a kind...
Home Details
Home Type
- Single Family
Est. Annual Taxes
- $4,727
Year Built
- Built in 1979
Lot Details
- 6,244 Sq Ft Lot
- Wood Fence
- Chain Link Fence
- Landscaped
- Extensive Hardscape
- No Through Street
- Level Lot
- Back and Front Yard
- Property is in excellent condition
- Property is zoned PND
Home Design
- Split Level Home
- Block Foundation
- Metal Roof
- Cement Siding
- Brick Front
Interior Spaces
- 1,520 Sq Ft Home
- Property has 2 Levels
- Open Floorplan
- Ceiling Fan
- Recessed Lighting
- Window Treatments
- Family Room
- Combination Kitchen and Living
Kitchen
- Eat-In Kitchen
- Built-In Double Oven
- Cooktop
- Built-In Microwave
- Freezer
- Dishwasher
- Stainless Steel Appliances
- Kitchen Island
- Upgraded Countertops
Flooring
- Bamboo
- Wood
Bedrooms and Bathrooms
- 3 Bedrooms
- Bathtub with Shower
- Walk-in Shower
Laundry
- Laundry Room
- Laundry on lower level
- Stacked Washer and Dryer
Parking
- 2 Parking Spaces
- Private Parking
- Unpaved Parking
Accessible Home Design
- Level Entry For Accessibility
Eco-Friendly Details
- Energy-Efficient Windows
- Energy-Efficient HVAC
- Green Energy Flooring
Outdoor Features
- Patio
- Shed
- Porch
Utilities
- Forced Air Heating and Cooling System
- Pellet Stove burns compressed wood to generate heat
- Heat or Energy Recovery Ventilation System
- Geothermal Heating and Cooling
- Electric Water Heater
- Municipal Trash
Community Details
- No Home Owners Association
- Fredericktowne Village Subdivision
Listing and Financial Details
- Tax Lot 21
- Assessor Parcel Number 1102047691
Map
Home Values in the Area
Average Home Value in this Area
Property History
| Date | Event | Price | Change | Sq Ft Price |
|---|---|---|---|---|
| 10/16/2024 10/16/24 | Sold | $478,000 | +0.7% | $314 / Sq Ft |
| 09/09/2024 09/09/24 | Pending | -- | -- | -- |
| 09/05/2024 09/05/24 | For Sale | $474,900 | -- | $312 / Sq Ft |
Tax History
| Year | Tax Paid | Tax Assessment Tax Assessment Total Assessment is a certain percentage of the fair market value that is determined by local assessors to be the total taxable value of land and additions on the property. | Land | Improvement |
|---|---|---|---|---|
| 2024 | $4,967 | $285,567 | $0 | $0 |
| 2023 | $4,593 | $262,933 | $0 | $0 |
| 2022 | $4,352 | $240,300 | $95,100 | $145,200 |
| 2021 | $4,182 | $236,067 | $0 | $0 |
| 2020 | $4,182 | $231,833 | $0 | $0 |
| 2019 | $3,993 | $227,600 | $85,100 | $142,500 |
| 2018 | $3,838 | $215,200 | $0 | $0 |
| 2017 | $3,621 | $227,600 | $0 | $0 |
| 2016 | $3,472 | $190,400 | $0 | $0 |
| 2015 | $3,472 | $189,300 | $0 | $0 |
| 2014 | $3,472 | $188,200 | $0 | $0 |
Mortgage History
| Date | Status | Loan Amount | Loan Type |
|---|---|---|---|
| Open | $382,400 | New Conventional | |
| Previous Owner | $188,555 | Stand Alone Second | |
| Previous Owner | $50,500 | Credit Line Revolving | |
| Previous Owner | $216,000 | Purchase Money Mortgage | |
| Previous Owner | $216,000 | Purchase Money Mortgage | |
| Previous Owner | $83,550 | No Value Available |
Deed History
| Date | Type | Sale Price | Title Company |
|---|---|---|---|
| Deed | $478,000 | Clear Title | |
| Deed | $270,000 | -- | |
| Deed | $270,000 | -- | |
| Deed | $270,000 | -- | |
| Deed | $270,000 | -- | |
| Deed | $98,000 | -- |
Similar Homes in Frederick, MD
Source: Bright MLS
MLS Number: MDFR2053402
APN: 02-047691
- 803 Stratford Way Unit F
- 801 Stratford Way Unit A
- 1542 Saint Lawrence Ct
- 1602 Berry Rose Ct Unit 23C
- 1601 Berry Rose Ct Unit F
- 813 Stratford Way Unit M
- 312 Faversham Place
- 811 Stratford Way Unit A
- 821 Stratford Way Unit H
- 1482 Mobley Ct
- 812 Aztec Dr
- 803 Holden Rd
- 734 Holden Rd
- 1133 Holden Rd
- 94 Wormans Mill Ct
- 421 Navaho Dr
- 1005 Holden Rd
- 961 Holden Rd
- 1406 Pinewood Dr
- 501 E 7th St
