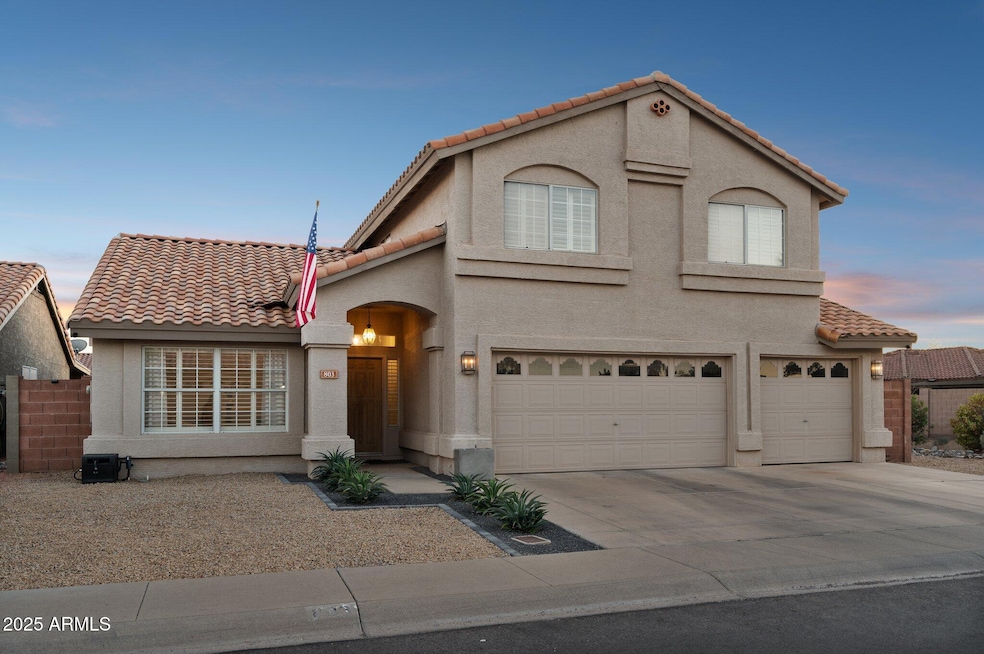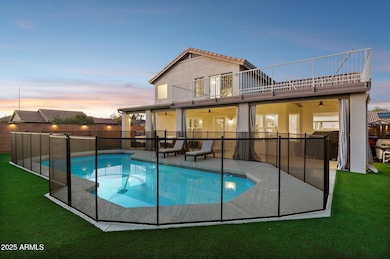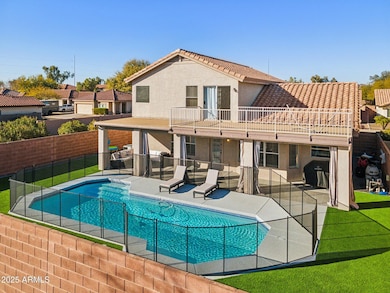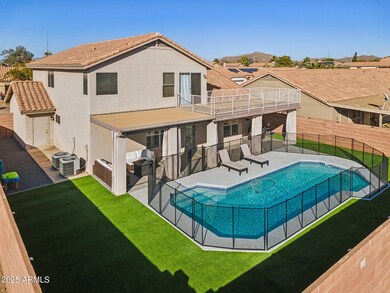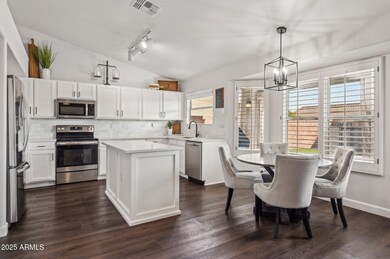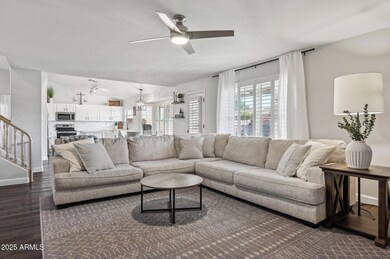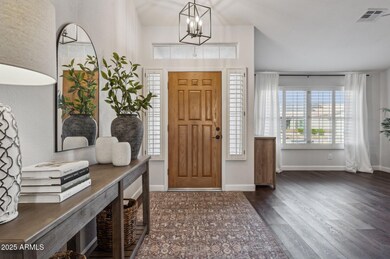
803 E Rose Marie Ln Phoenix, AZ 85022
North Central Phoenix NeighborhoodHighlights
- Play Pool
- Vaulted Ceiling
- Balcony
- Mountain View
- Corner Lot
- Eat-In Kitchen
About This Home
As of March 2025This expertly-appointed home offers impressive interiors, a cohesive aesthetic and exceptional craftsmanship. Located on an interior corner lot, in a low-turnover community, this home feels very private, with the rear neighbors having a generous 25' buffer between back yards (and no 2 stories behind or beside this home!).
The fresh remodel brings luxe finishes and modern appeal, with a very comfortable floorplan. The living spaces are defined, yet flexible. The light-filled living room has vaulted ceilings, luxury vinyl plank flooring and can accommodate formal dining or even a home office. The family room overlooks the rear yard and is open to the kitchen, making it perfect for entertaining. A thoughtfully-crafted kitchen offers amazing space to prep and enjoy meals with classic white shaker-style cabinetry, central island, new durable quartz counters, marble tile backsplash, stainless steel appliance package and vaulted ceilings. A bay window in the casual breakfast nook overlooks the rear yard and pool. Professionally-installed luxury vinyl plank floors flow seamlessly throughout the entire home, with all new baseboards and fresh interior paint.
Retreat to the upstairs primary suite which opens to an epic 26' x 10' roof deck. A large walk-in closet has practical built-ins and a convenient laundry chute to the laundry room below. The newly overhauled primary bathroom has been completely re-designed to include a new fully-tiled shower with a frameless glass enclosure, new fixtures + produce niches, as well as new cabinetry, 2 new sinks, quartz counters + new faucets and a private toilet room. The 3 additional bedrooms are located upstairs with a split from the primary suite and offer cohesive finishes including luxury vinyl plank flooring, new baseboards, plantation shutters and ceiling fans. The upstairs hall bath has been remodeled with new marble-look tile surround for the tub/shower with a built-in niche, rain head + hand-held sprayer. The classic oak vanity features new quartz counters with new sinks + fixtures. A small landing upstairs features wall cabinetry and would make a perfect reading nook.
The outdoor spaces embody the quintessential Arizona desert lifestyle, offering spaces to entertain, cool off and relax year-round. The expansive 260 square foot roof-top deck virtually expands the outdoor living space, with views to Lookout Mountain as well as gorgeous AZ sunrise + sunset views. A full-length 412 square foot covered rear patio is located off the kitchen + family room and offers Saltillo tile underfoot and 2 ceiling fans for enjoyable poolside entertaining. The rear yard is impeccably designed around a large play pool (removable fence), with expanses of high-end synthetic lawn enveloping the yard and block fencing all around.
A 3 car garage (630 sq ft of garage space!) is a rare find and offers a utility sink and plenty of room for storage, game room, home gym or studio space!
Outdoor enthusiasts will love the proximity to desert recreation areas for hiking, biking and walking, as well as 3 parks within walking distance: Quail Run Basin, Turtle Rock Basin and Mountain View Community Center, which has a pool, tennis + basketball courts and a brand new playground. Convenient to Target, Sprouts, Safeway, Starbucks and Bashas.
Additional features: New roof in '20, variable speed pool pump, plantation shutters + ceiling fans throughout, digital thermostats and much more.
Very low $50/mo HOA fees help keep this community looking beautiful, including pristine streets, walking paths and a private pocket park with grassy area and a shaded ramada. Don't miss this exceptional value!
Home Details
Home Type
- Single Family
Est. Annual Taxes
- $2,188
Year Built
- Built in 1993
Lot Details
- 6,922 Sq Ft Lot
- Private Streets
- Block Wall Fence
- Artificial Turf
- Corner Lot
HOA Fees
- $50 Monthly HOA Fees
Parking
- 3 Car Garage
Home Design
- Wood Frame Construction
- Tile Roof
- Stucco
Interior Spaces
- 2,226 Sq Ft Home
- 2-Story Property
- Vaulted Ceiling
- Ceiling Fan
- Vinyl Flooring
- Mountain Views
Kitchen
- Kitchen Updated in 2021
- Eat-In Kitchen
- Built-In Microwave
- Kitchen Island
Bedrooms and Bathrooms
- 4 Bedrooms
- Bathroom Updated in 2023
- Primary Bathroom is a Full Bathroom
- 2.5 Bathrooms
- Dual Vanity Sinks in Primary Bathroom
Pool
- Play Pool
- Fence Around Pool
- Pool Pump
Outdoor Features
- Balcony
Schools
- Echo Mountain Primary Elementary School
- Vista Verde Middle School
- North Canyon High School
Utilities
- Cooling Available
- Zoned Heating
- High Speed Internet
- Cable TV Available
Listing and Financial Details
- Tax Lot 67
- Assessor Parcel Number 214-12-893
Community Details
Overview
- Association fees include ground maintenance
- Vision Community Mgm Association, Phone Number (480) 759-4945
- North Point Crossing Lot 1 82 Tr A M Subdivision
- FHA/VA Approved Complex
Recreation
- Community Playground
- Bike Trail
Map
Home Values in the Area
Average Home Value in this Area
Property History
| Date | Event | Price | Change | Sq Ft Price |
|---|---|---|---|---|
| 03/17/2025 03/17/25 | Sold | $570,000 | +3.7% | $256 / Sq Ft |
| 02/08/2025 02/08/25 | Pending | -- | -- | -- |
| 02/06/2025 02/06/25 | For Sale | $549,900 | +64.1% | $247 / Sq Ft |
| 05/14/2020 05/14/20 | Sold | $335,000 | -4.3% | $150 / Sq Ft |
| 04/02/2020 04/02/20 | For Sale | $350,000 | -- | $157 / Sq Ft |
Tax History
| Year | Tax Paid | Tax Assessment Tax Assessment Total Assessment is a certain percentage of the fair market value that is determined by local assessors to be the total taxable value of land and additions on the property. | Land | Improvement |
|---|---|---|---|---|
| 2025 | $2,188 | $25,929 | -- | -- |
| 2024 | $2,138 | $24,694 | -- | -- |
| 2023 | $2,138 | $38,260 | $7,650 | $30,610 |
| 2022 | $2,118 | $29,930 | $5,980 | $23,950 |
| 2021 | $2,153 | $27,710 | $5,540 | $22,170 |
| 2020 | $2,079 | $26,110 | $5,220 | $20,890 |
| 2019 | $2,088 | $27,030 | $5,400 | $21,630 |
| 2018 | $2,012 | $25,320 | $5,060 | $20,260 |
| 2017 | $1,922 | $20,530 | $4,100 | $16,430 |
| 2016 | $1,891 | $19,930 | $3,980 | $15,950 |
| 2015 | $1,755 | $20,320 | $4,060 | $16,260 |
Mortgage History
| Date | Status | Loan Amount | Loan Type |
|---|---|---|---|
| Open | $300,000 | New Conventional | |
| Previous Owner | $75,000 | Credit Line Revolving | |
| Previous Owner | $327,000 | New Conventional |
Deed History
| Date | Type | Sale Price | Title Company |
|---|---|---|---|
| Warranty Deed | $570,000 | Lawyers Title Of Arizona |
Similar Homes in Phoenix, AZ
Source: Arizona Regional Multiple Listing Service (ARMLS)
MLS Number: 6816764
APN: 214-12-893
- 819 E Audrey Ln
- 18231 N 6th St
- 714 E Morningside Dr
- 18234 N 6th St Unit 244
- 17825 N 7th St Unit 83
- 17825 N 7th St Unit 134
- 18242 N 5th Place
- 1107 E Villa Rita Dr
- 417 E Michigan Ave
- 17821 N 5th St
- 730 E Rosemonte Dr
- 18002 N 12th St Unit 19
- 544 E Morrow Dr
- 312 E Charleston Ave
- 547 E Sack Dr
- 208 E Wagoner Rd
- 18221 N 2nd Place
- 18433 N 12th Way
- 18003 N 2nd St
- 530 E Wescott Dr
