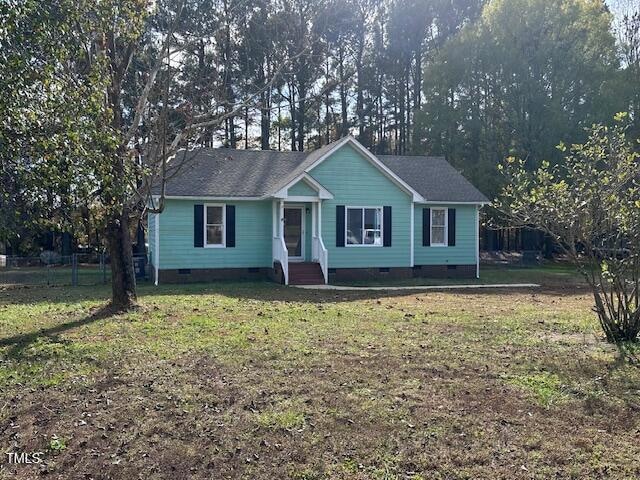
803 Flat Rock Church Rd Louisburg, NC 27549
Youngsville NeighborhoodEstimated payment $1,986/month
Highlights
- Deck
- No HOA
- Walk-In Closet
- Corner Lot
- Eat-In Kitchen
- Cooling Available
About This Home
Welcome to this charming 3-bedroom, 2-bathroom ranch-style home situated on a spacious corner lot. With a large, flat yard and a huge, recently replaced deck, this property is perfect for outdoor gatherings or simply enjoying some quiet time in a serene setting. The fenced-in backyard provides privacy and security, ideal for lots of play!
Inside, you'll find an abundance of natural light that flows throughout the spacious living room and eat in kitchen, enhancing the warm, inviting atmosphere. The home features numerous updates, including a newer roof and HVAC system, new well pump and water heater, giving you peace of mind and years of low-maintenance living.
Perfect distance to Louisburg, Youngsville, Wake Forest or Raleigh. Whether you're relaxing inside or entertaining on the deck, this home offers a perfect blend of comfort, convenience, and style.
Home Details
Home Type
- Single Family
Est. Annual Taxes
- $1,389
Year Built
- Built in 1993
Lot Details
- 1.1 Acre Lot
- Chain Link Fence
- Corner Lot
- Back Yard Fenced and Front Yard
Home Design
- Brick Foundation
- Shingle Roof
Interior Spaces
- 1,130 Sq Ft Home
- 1-Story Property
- Living Room
- Laminate Flooring
- Basement
- Crawl Space
- Scuttle Attic Hole
- Laundry in Kitchen
Kitchen
- Eat-In Kitchen
- Electric Range
- Dishwasher
- Laminate Countertops
Bedrooms and Bathrooms
- 3 Bedrooms
- Walk-In Closet
- 2 Full Bathrooms
Parking
- 4 Parking Spaces
- 4 Open Parking Spaces
Outdoor Features
- Deck
- Outdoor Storage
Schools
- Royal Elementary School
- Cedar Creek Middle School
- Louisburg High School
Utilities
- Cooling Available
- Heating Available
- Well
- Electric Water Heater
- Septic Tank
- Septic System
Community Details
- No Home Owners Association
- North Valley Subdivision
Listing and Financial Details
- Assessor Parcel Number 028176
Map
Home Values in the Area
Average Home Value in this Area
Tax History
| Year | Tax Paid | Tax Assessment Tax Assessment Total Assessment is a certain percentage of the fair market value that is determined by local assessors to be the total taxable value of land and additions on the property. | Land | Improvement |
|---|---|---|---|---|
| 2024 | $1,407 | $215,580 | $66,600 | $148,980 |
| 2023 | $1,304 | $132,720 | $30,000 | $102,720 |
| 2022 | $1,294 | $132,720 | $30,000 | $102,720 |
| 2021 | $1,282 | $132,720 | $30,000 | $102,720 |
| 2020 | $1,325 | $132,720 | $30,000 | $102,720 |
| 2019 | $1,315 | $132,720 | $30,000 | $102,720 |
| 2018 | $1,311 | $132,720 | $30,000 | $102,720 |
| 2017 | $1,073 | $96,180 | $25,000 | $71,180 |
| 2016 | $1,115 | $96,180 | $25,000 | $71,180 |
| 2015 | $1,125 | $96,180 | $25,000 | $71,180 |
| 2014 | $1,045 | $96,180 | $25,000 | $71,180 |
Property History
| Date | Event | Price | Change | Sq Ft Price |
|---|---|---|---|---|
| 11/21/2024 11/21/24 | For Sale | $335,000 | -- | $296 / Sq Ft |
Deed History
| Date | Type | Sale Price | Title Company |
|---|---|---|---|
| Deed | $92,000 | -- |
Mortgage History
| Date | Status | Loan Amount | Loan Type |
|---|---|---|---|
| Open | $9,675 | Credit Line Revolving |
Similar Homes in Louisburg, NC
Source: Doorify MLS
MLS Number: 10064428
APN: 028176
- 25 Eastwind Rd
- 195 Crooked Creek Run
- 104 N Creek Dr
- 35 Courtland Dr
- 95 Buck Ridge Rd
- 150 S Creek Dr
- 103 Winn Dr
- 838 Hart Rd
- 93 Clifton Pond Rd
- 0 Wiggins Rd
- Lot 3 Wiggins Rd
- 105 Kingfisher Way
- 10 Shearin Ln
- 145 Wiggins Rd
- 43.76 Acre Huntsburg Dr
- 180 Normandy Rd
- 200 Whistlers Cove
- 225 Whistlers Cove
- 20 Crane Dr
- 190 Whistlers Cove






