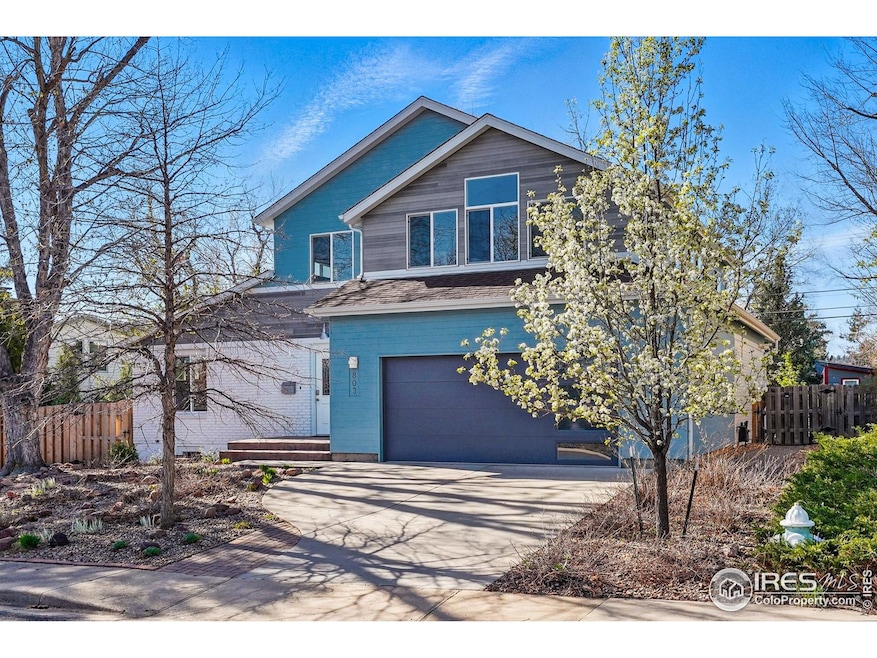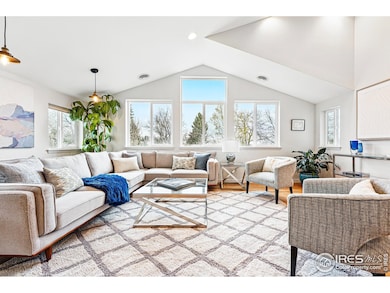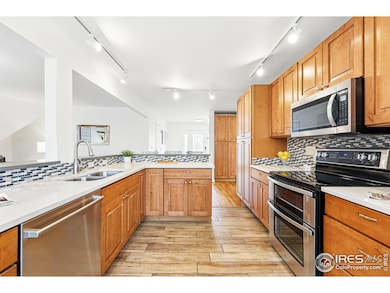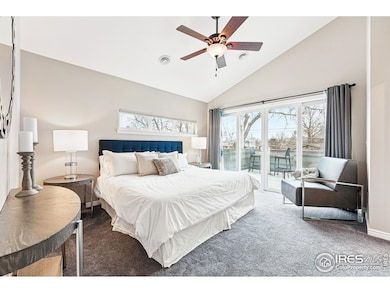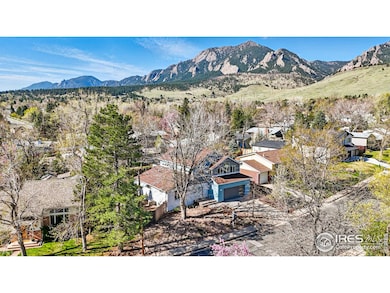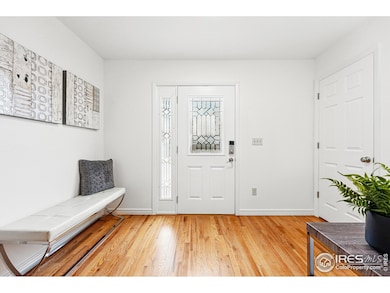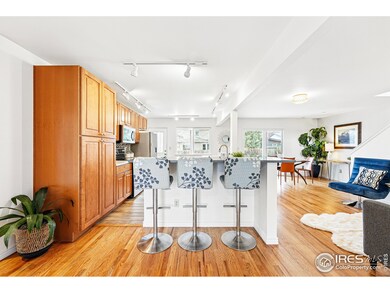
803 Ithaca Dr Boulder, CO 80305
Table Mesa NeighborhoodEstimated payment $11,525/month
Highlights
- Spa
- Solar Power System
- Deck
- Bear Creek Elementary School Rated A
- Open Floorplan
- 5-minute walk to Bill Bower Park
About This Home
Perched in the highly sought-after Upper Table Mesa neighborhood, this fastidiously remodeled 5-bed, 5-bath home offers unparalleled modern updates, breathtaking views, and an unbeatable location. Nestled on a sun-soaked, south-facing lot, it boasts 360-degree vistas-including jaw-dropping top-story views of the Flatirons and Devil's Thumb. Step into the inviting sunlit main level, where living, dining, and renovated kitchen flow together. Picture cooking with sleek quartz counters, gleaming stainless steel, artisan tilework, an oversized casual dining bar, and ample cabinetry. The open-concept draws you to a generous south-facing patio, ideal for alfresco meals or sunset cocktails. Two tranquil bedrooms (one with an ensuite bath), plus a full hall bath, create flex space for guests, office, or multi-gen living. Upstairs, awe-inspiring mountain views pour in from every window. Whether you're mixing drinks at the built-in wet bar or snuggling in for movie night, your soaring ceiling great room was made for both quiet nights and lively gatherings. The primary suite is a true sanctuary, with panoramic views, a luxurious ensuite bath, and a spacious walk-in closet. Step onto the expanded deck-perfect for morning coffee or late-night stargazing, with stairs down to the hot tub. A second bedroom and full hall bath round out this level.Downstairs, a large bedroom, crisp three-quarter bath, rec room, and generous laundry await. Outside, a private, fenced backyard is a lush haven, professionally landscaped and complete with mature trees, a fabulous hot tub, and room to play. The three-car tandem garage includes a dedicated EV charging port. Owned solar adds energy efficiency and sustainability. Steps from Bear Creek Elementary, SoBo Rec Center, and some of Boulder's best trailheads, you're also minutes from Table Mesa Shopping Center, Whole Foods, and beloved local eateries. This stunning home is more than move-in ready-it's a gateway to the ultimate Boulder lifestyle.
Open House Schedule
-
Saturday, April 26, 20253:00 to 5:00 pm4/26/2025 3:00:00 PM +00:004/26/2025 5:00:00 PM +00:00Add to Calendar
Home Details
Home Type
- Single Family
Est. Annual Taxes
- $4,398
Year Built
- Built in 1963
Lot Details
- 7,405 Sq Ft Lot
- Wood Fence
- Level Lot
- Sprinkler System
Parking
- 2 Car Attached Garage
- Garage Door Opener
Home Design
- Contemporary Architecture
- Wood Frame Construction
- Composition Roof
- Composition Shingle
Interior Spaces
- 2,915 Sq Ft Home
- 2-Story Property
- Open Floorplan
- Bar Fridge
- Cathedral Ceiling
- Ceiling Fan
- Window Treatments
- Family Room
- Dining Room
- Laundry in Basement
Kitchen
- Eat-In Kitchen
- Electric Oven or Range
- Microwave
- Dishwasher
Flooring
- Wood
- Carpet
- Laminate
- Tile
Bedrooms and Bathrooms
- 5 Bedrooms
- Walk-In Closet
- Primary Bathroom is a Full Bathroom
Laundry
- Dryer
- Washer
Eco-Friendly Details
- Solar Power System
Outdoor Features
- Spa
- Deck
- Patio
Schools
- Bear Creek Elementary School
- Southern Hills Middle School
- Fairview High School
Utilities
- Forced Air Heating and Cooling System
- High Speed Internet
- Cable TV Available
Community Details
- No Home Owners Association
- Table Mesa 1 Subdivision
Listing and Financial Details
- Assessor Parcel Number R0009755
Map
Home Values in the Area
Average Home Value in this Area
Tax History
| Year | Tax Paid | Tax Assessment Tax Assessment Total Assessment is a certain percentage of the fair market value that is determined by local assessors to be the total taxable value of land and additions on the property. | Land | Improvement |
|---|---|---|---|---|
| 2024 | $8,645 | $100,105 | $58,578 | $41,527 |
| 2023 | $8,645 | $100,105 | $62,263 | $41,527 |
| 2022 | $7,440 | $80,120 | $45,801 | $34,319 |
| 2021 | $7,095 | $82,426 | $47,119 | $35,307 |
| 2020 | $6,129 | $70,407 | $43,401 | $27,006 |
| 2019 | $6,035 | $70,407 | $43,401 | $27,006 |
| 2018 | $5,666 | $65,347 | $30,600 | $34,747 |
| 2017 | $5,488 | $72,245 | $33,830 | $38,415 |
| 2016 | $4,977 | $49,288 | $24,676 | $24,612 |
| 2015 | $4,040 | $33,782 | $15,283 | $18,499 |
| 2014 | $2,840 | $33,782 | $15,283 | $18,499 |
Property History
| Date | Event | Price | Change | Sq Ft Price |
|---|---|---|---|---|
| 04/18/2025 04/18/25 | For Sale | $1,999,000 | +59.6% | $686 / Sq Ft |
| 11/11/2019 11/11/19 | Off Market | $1,252,500 | -- | -- |
| 01/28/2019 01/28/19 | Off Market | $550,000 | -- | -- |
| 08/13/2018 08/13/18 | Sold | $1,252,500 | -2.9% | $410 / Sq Ft |
| 07/14/2018 07/14/18 | Pending | -- | -- | -- |
| 06/14/2018 06/14/18 | For Sale | $1,290,000 | +134.5% | $423 / Sq Ft |
| 08/31/2012 08/31/12 | Sold | $550,000 | 0.0% | $293 / Sq Ft |
| 08/01/2012 08/01/12 | Pending | -- | -- | -- |
| 07/20/2012 07/20/12 | For Sale | $550,000 | -- | $293 / Sq Ft |
Deed History
| Date | Type | Sale Price | Title Company |
|---|---|---|---|
| Interfamily Deed Transfer | -- | None Available | |
| Interfamily Deed Transfer | -- | None Available | |
| Quit Claim Deed | -- | First American | |
| Warranty Deed | $1,252,500 | First American Title | |
| Warranty Deed | $550,000 | Land Title Guarantee Company | |
| Interfamily Deed Transfer | -- | Stewart Title | |
| Interfamily Deed Transfer | -- | None Available | |
| Interfamily Deed Transfer | -- | None Available | |
| Warranty Deed | $335,000 | -- | |
| Deed | -- | -- | |
| Deed | $39,000 | -- |
Mortgage History
| Date | Status | Loan Amount | Loan Type |
|---|---|---|---|
| Open | $78,742 | Credit Line Revolving | |
| Open | $1,097,600 | New Conventional | |
| Previous Owner | $1,002,000 | New Conventional | |
| Previous Owner | $397,000 | New Conventional | |
| Previous Owner | $417,000 | New Conventional | |
| Previous Owner | $248,000 | New Conventional | |
| Previous Owner | $252,400 | New Conventional | |
| Previous Owner | $90,000 | Credit Line Revolving | |
| Previous Owner | $30,000 | Stand Alone Second | |
| Previous Owner | $288,000 | Unknown | |
| Previous Owner | $285,000 | No Value Available | |
| Closed | $0 | Future Advance Clause Open End Mortgage |
Similar Homes in Boulder, CO
Source: IRES MLS
MLS Number: 1031007
APN: 1577082-17-023
- 2685 Stephens Rd
- 741 Ithaca Dr
- 884 Ithaca Dr
- 2860 Table Mesa Dr
- 2425 Vassar Dr
- 2235 Vassar Dr
- 1167 Bear Mountain Dr Unit B
- 3190 Stanford Ave
- 3335 Darley Ave
- 1117 Barberry Ct
- 1385 Bear Mountain Dr Unit D
- 345 Colgate St
- 2850 Emerson Ave
- 1382 Glen Ct
- 2015 Kohler Dr
- 1880 Kohler Dr
- 175 S 32nd St
- 34 Benthaven Place
- 1865 Kohler Dr
- 4035 Darley Ave
