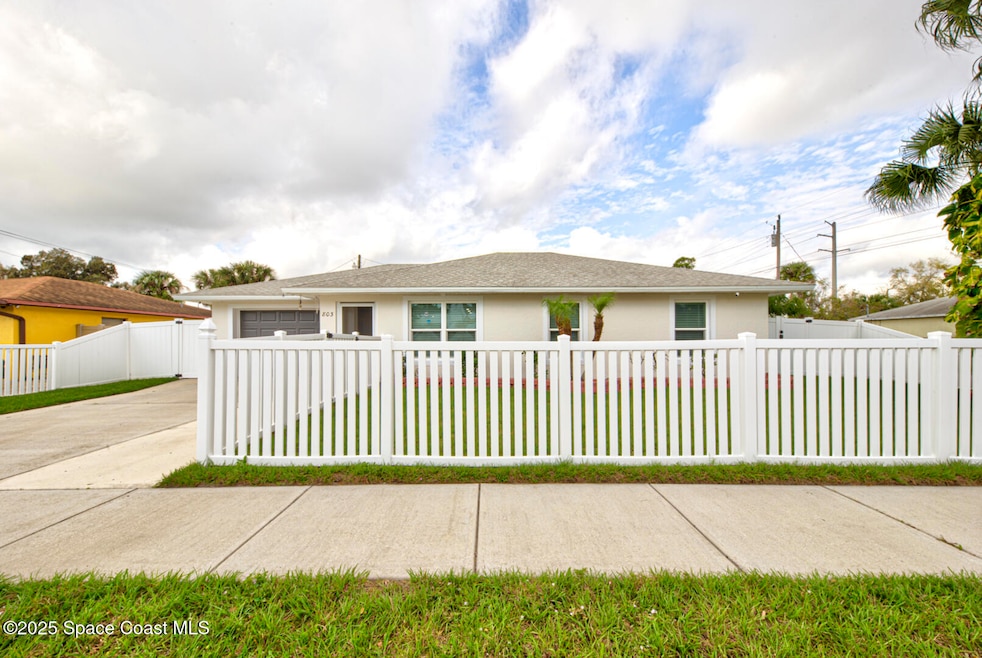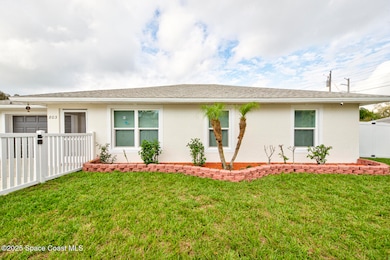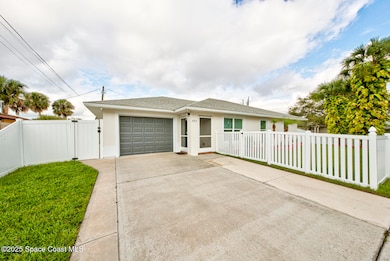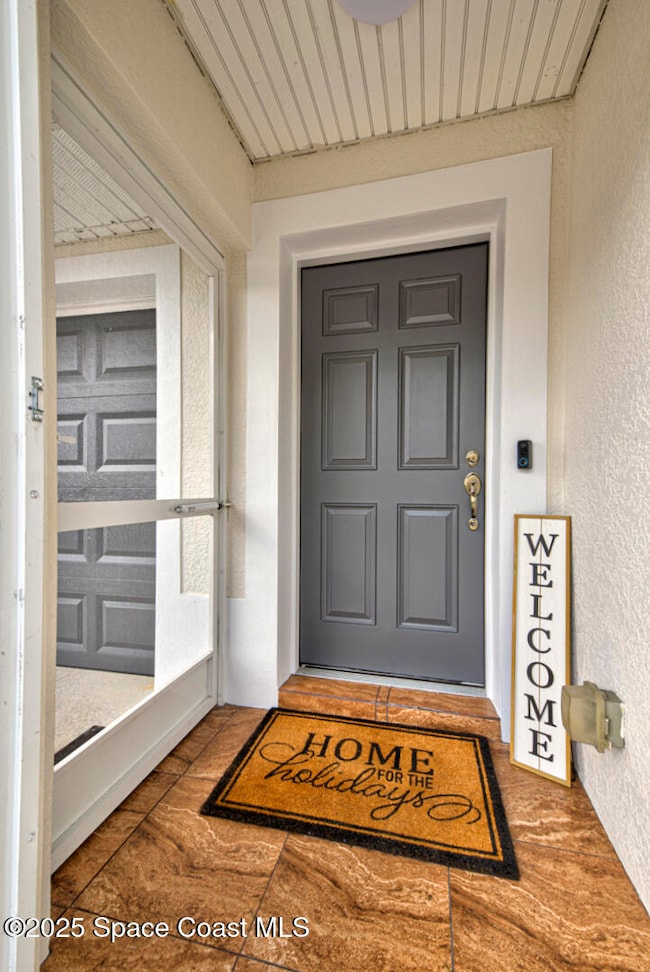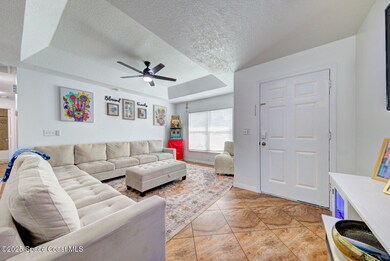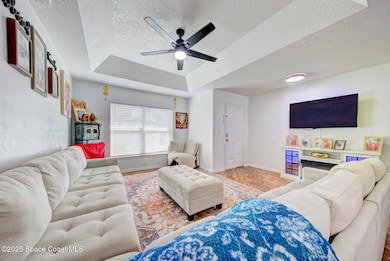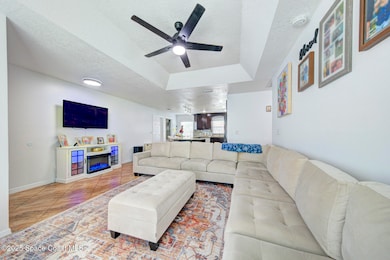
803 Johnson St Cocoa, FL 32922
Diamond Square NeighborhoodEstimated payment $1,962/month
Highlights
- Open Floorplan
- Corner Lot
- Eat-In Kitchen
- Rockledge Senior High School Rated A-
- No HOA
- Walk-In Closet
About This Home
Move In Ready! Spaciously Designed 3 Bedroom, 2 Bathroom, 1 Car Garage, Concrete Block Home built in 2012. This open concept home has much to offer w/many upgrades starting w/ large open eat-in gourmet chefs kitchen w/custom red oak cabinetry (24 cabinets), granite countertops & backsplash, kraus kitchen sink & new smart appliances (all controllable by an app), new tile flooring throughout (No Carpet), ceiling fans in all rooms, large master suite w/custom tiled walk-in shower w/ frameless glass sliding doors, marble tops vanity, LED lit mirror, 2nd bathroom also updated with tiled shower/tub & marbled top vanity, inside Laundry room, custom designed epoxy flooring in garage & smart garage door opener (controlled by app). The yard is completely fences with 6ft vinyl fence around backyard w/double gate to park boat, trailer or additional car, 390sqft concrete slab patio w/ 12x14 gazebo & shed, front yard has 4ft vinyl picket panel fencing. Beautiful property & worth taking a look at.
Home Details
Home Type
- Single Family
Est. Annual Taxes
- $1,452
Year Built
- Built in 2012
Lot Details
- 5,227 Sq Ft Lot
- East Facing Home
- Vinyl Fence
- Corner Lot
Parking
- 1 Car Garage
Home Design
- Shingle Roof
- Concrete Siding
- Block Exterior
- Asphalt
- Stucco
Interior Spaces
- 1,301 Sq Ft Home
- 1-Story Property
- Open Floorplan
- Ceiling Fan
- Living Room
- Dining Room
- Tile Flooring
- Laundry Room
Kitchen
- Eat-In Kitchen
- Breakfast Bar
- Electric Range
- Microwave
- Dishwasher
Bedrooms and Bathrooms
- 3 Bedrooms
- Walk-In Closet
- 2 Full Bathrooms
- Shower Only
Schools
- Endeavour Elementary School
- Mcnair Middle School
- Rockledge High School
Additional Features
- Patio
- Central Heating and Cooling System
Community Details
- No Home Owners Association
- Johnsons Subd Subdivision
Listing and Financial Details
- Assessor Parcel Number 24-36-33-56-00007.0-0011.00
Map
Home Values in the Area
Average Home Value in this Area
Tax History
| Year | Tax Paid | Tax Assessment Tax Assessment Total Assessment is a certain percentage of the fair market value that is determined by local assessors to be the total taxable value of land and additions on the property. | Land | Improvement |
|---|---|---|---|---|
| 2023 | $1,402 | $95,050 | $0 | $0 |
| 2022 | $1,271 | $92,290 | $0 | $0 |
| 2021 | $1,175 | $85,410 | $0 | $0 |
| 2020 | $1,138 | $84,240 | $0 | $0 |
| 2019 | $1,105 | $82,350 | $0 | $0 |
| 2018 | $979 | $80,820 | $0 | $0 |
| 2017 | $966 | $79,160 | $0 | $0 |
| 2016 | $952 | $77,540 | $4,000 | $73,540 |
| 2015 | $959 | $77,010 | $4,000 | $73,010 |
| 2014 | $904 | $76,400 | $4,000 | $72,400 |
Property History
| Date | Event | Price | Change | Sq Ft Price |
|---|---|---|---|---|
| 03/17/2025 03/17/25 | Price Changed | $329,900 | -2.7% | $254 / Sq Ft |
| 02/28/2025 02/28/25 | Price Changed | $339,000 | -3.1% | $261 / Sq Ft |
| 02/20/2025 02/20/25 | For Sale | $349,900 | +430.2% | $269 / Sq Ft |
| 04/22/2013 04/22/13 | Sold | $66,000 | -17.4% | $52 / Sq Ft |
| 02/26/2013 02/26/13 | Pending | -- | -- | -- |
| 05/16/2012 05/16/12 | For Sale | $79,900 | -- | $62 / Sq Ft |
Deed History
| Date | Type | Sale Price | Title Company |
|---|---|---|---|
| Warranty Deed | $66,000 | Countywide Title & Escrow Co | |
| Warranty Deed | -- | Attorney | |
| Trustee Deed | -- | Attorney |
Mortgage History
| Date | Status | Loan Amount | Loan Type |
|---|---|---|---|
| Open | $66,000 | Unknown | |
| Closed | $80,464 | No Value Available |
Similar Homes in Cocoa, FL
Source: Space Coast MLS (Space Coast Association of REALTORS®)
MLS Number: 1037872
APN: 24-36-33-56-00007.0-0011.00
- 714 Johnson St
- 614 Paw St
- 610 Paw St
- 630 Washington St
- 636 Donley St
- Xxxx S Fiske Blvd
- 506 Stone St
- Xxxx Fiske
- 585 W King St
- 535 S Kentucky Ave
- 606 S Varr Ave
- 815 Varr Ave
- 920 Bear Lake Dr
- 1009 S Fiske Blvd
- 222 Rosa L Jones Dr
- 0000 Lemon St
- 1276 Short St
- 1280 Estridge Dr
- 1237 Holmes St
- 614 S Georgia Ave
