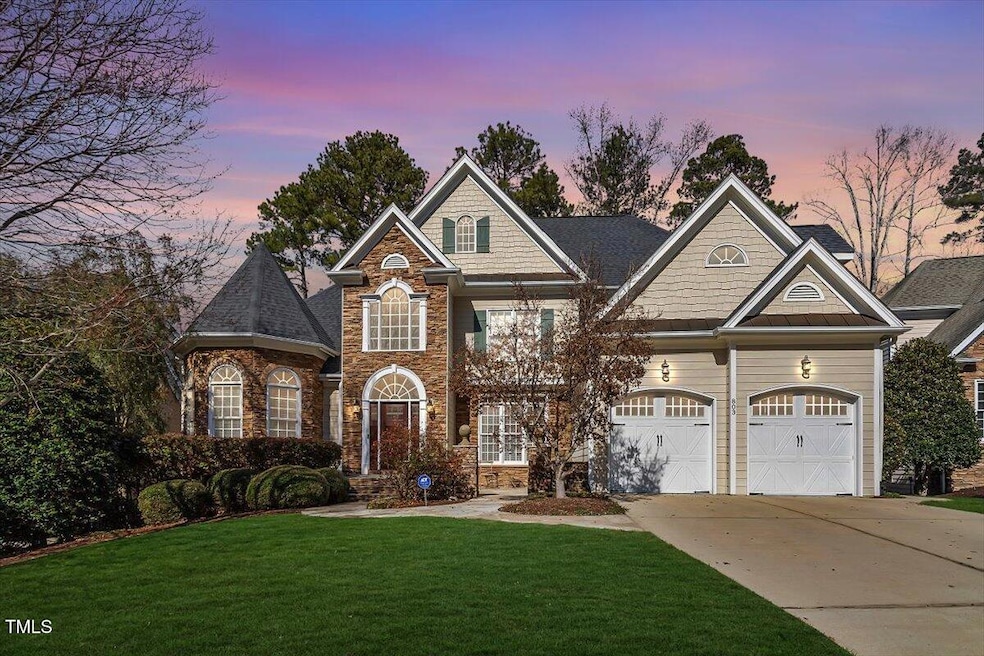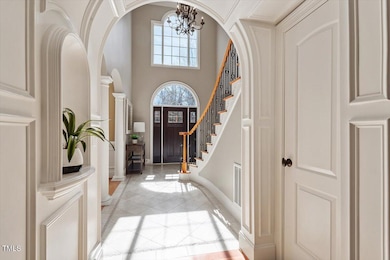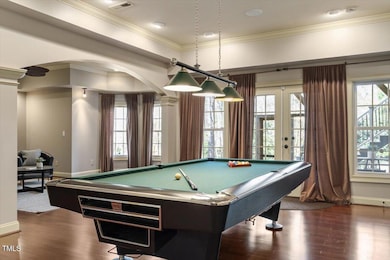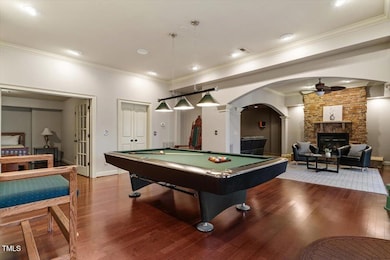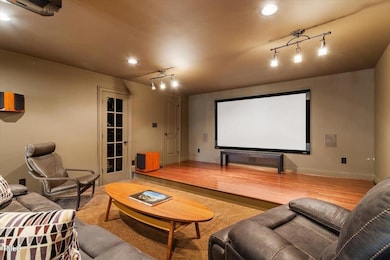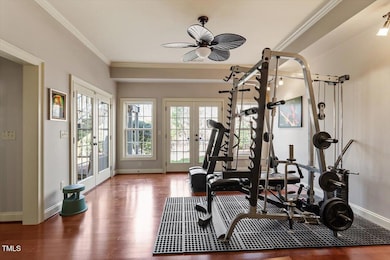
803 Landuff Ct Cary, NC 27519
West Cary NeighborhoodEstimated payment $8,887/month
Highlights
- Home Theater
- Open Floorplan
- Family Room with Fireplace
- Highcroft Elementary Rated A
- Deck
- 4-minute walk to Sears Farm Road Park
About This Home
Sellers now offering a credit for a 2/1 mortgage rate buy down. Discover unparalleled elegance in this South-facing custom estate, nestled in the highly sought-after Highcroft neighborhood. This home features an extraordinary walk-out basement retreat is the ultimate entertainer's dream, featuring a full kitchen, large bedroom, full bath, a spacious sitting room with a stacked-stone fireplace, a billiards room, and a fully equipped theater room and gym. The screened patio off the walk-out daylight basement provides a seamless indoor-outdoor connection for entertaining or a quiet retreat.A charming stone courtyard entry welcomes you into this light-filled masterpiece, where exquisite custom moulding and trim accentuate soaring ceilings and an open, airy floor plan.At the heart of the home, the gourmet chef's kitchen is a showstopper, boasting stainless steel appliances, downdraft gas cooktop, double wall ovens, an oversized island, and gleaming granite countertops. The formal dining room exudes timeless sophistication with exquisite wainscoting, perfect for hosting gatherings.The first-floor primary suite is a true sanctuary, featuring a tray ceiling, abundant natural light, and expansive his-and-hers walk-in closets with custom built-ins. The spa-inspired ensuite bath offers a serene retreat, complete with dual vanities, a walk-in shower, and a private water closet.Upstairs, dual staircases lead to an expansive dedicated office, along with three additional spacious bedrooms, as well as a bonus room that can be a 6th bedroom ensuring plenty of room for family and guests. Gleaming hardwood floors flow throughout all three levels, enhancing the home's warmth and character.Designed for year-round enjoyment, the home features a large deck off the first floor, perfect for morning coffee looking out over the private woods. This exceptional residence combines luxury, functionality, and a premier location, offering an unmatched living experience in Highcroft.
Home Details
Home Type
- Single Family
Est. Annual Taxes
- $9,013
Year Built
- Built in 2005
Lot Details
- 0.28 Acre Lot
- Lot Dimensions are 78x155x90x143
- Cul-De-Sac
- South Facing Home
- Landscaped
- Interior Lot
- Back Yard Fenced and Front Yard
HOA Fees
- $58 Monthly HOA Fees
Parking
- 2 Car Attached Garage
- Front Facing Garage
- Garage Door Opener
- Private Driveway
- 2 Open Parking Spaces
Home Design
- Transitional Architecture
- Brick or Stone Mason
- Permanent Foundation
- Shingle Roof
- Stone
Interior Spaces
- 3-Story Property
- Open Floorplan
- Crown Molding
- Tray Ceiling
- Smooth Ceilings
- Cathedral Ceiling
- Ceiling Fan
- Recessed Lighting
- Stone Fireplace
- Entrance Foyer
- Family Room with Fireplace
- 3 Fireplaces
- Great Room with Fireplace
- Living Room
- L-Shaped Dining Room
- Breakfast Room
- Home Theater
- Home Office
- Bonus Room
- Screened Porch
- Storage
- Neighborhood Views
- Pull Down Stairs to Attic
Kitchen
- Eat-In Kitchen
- Built-In Double Oven
- Gas Cooktop
- Range Hood
- Microwave
- Dishwasher
- Stainless Steel Appliances
- Kitchen Island
- Granite Countertops
- Disposal
Flooring
- Wood
- Carpet
- Tile
Bedrooms and Bathrooms
- 5 Bedrooms
- Primary Bedroom on Main
- Dual Closets
- Walk-In Closet
- Double Vanity
- Private Water Closet
- Separate Shower in Primary Bathroom
- Bathtub with Shower
- Walk-in Shower
Laundry
- Laundry Room
- Laundry on main level
- Dryer
- Washer
Basement
- Heated Basement
- Walk-Out Basement
- Basement Fills Entire Space Under The House
- Exterior Basement Entry
- Fireplace in Basement
Home Security
- Storm Windows
- Fire and Smoke Detector
Outdoor Features
- Deck
- Patio
- Rain Gutters
Location
- Suburban Location
Schools
- Highcroft Elementary School
- Mills Park Middle School
- Green Level High School
Utilities
- Forced Air Zoned Heating and Cooling System
- Heating System Uses Natural Gas
- Natural Gas Connected
- High Speed Internet
- Cable TV Available
Listing and Financial Details
- Assessor Parcel Number 0734452635
Community Details
Overview
- Association fees include storm water maintenance
- Highcroft Hoa/Omega Mgmt Association, Phone Number (919) 461-0102
- Built by Terry Poythress Construction
- Highcroft Subdivision
Recreation
- Community Playground
- Community Pool
- Trails
Map
Home Values in the Area
Average Home Value in this Area
Tax History
| Year | Tax Paid | Tax Assessment Tax Assessment Total Assessment is a certain percentage of the fair market value that is determined by local assessors to be the total taxable value of land and additions on the property. | Land | Improvement |
|---|---|---|---|---|
| 2024 | $9,013 | $1,072,523 | $300,000 | $772,523 |
| 2023 | $7,294 | $725,951 | $125,000 | $600,951 |
| 2022 | $7,022 | $725,951 | $125,000 | $600,951 |
| 2021 | $6,880 | $725,951 | $125,000 | $600,951 |
| 2020 | $6,917 | $725,951 | $125,000 | $600,951 |
| 2019 | $8,118 | $756,310 | $162,500 | $593,810 |
| 2018 | $7,616 | $756,310 | $162,500 | $593,810 |
| 2017 | $7,318 | $756,310 | $162,500 | $593,810 |
| 2016 | $7,209 | $756,310 | $162,500 | $593,810 |
| 2015 | $8,310 | $842,029 | $125,000 | $717,029 |
| 2014 | $7,834 | $842,029 | $125,000 | $717,029 |
Property History
| Date | Event | Price | Change | Sq Ft Price |
|---|---|---|---|---|
| 03/13/2025 03/13/25 | Price Changed | $1,450,000 | -3.3% | $245 / Sq Ft |
| 02/20/2025 02/20/25 | For Sale | $1,500,000 | -- | $254 / Sq Ft |
Deed History
| Date | Type | Sale Price | Title Company |
|---|---|---|---|
| Warranty Deed | $685,000 | None Available | |
| Warranty Deed | $647,000 | -- |
Mortgage History
| Date | Status | Loan Amount | Loan Type |
|---|---|---|---|
| Open | $60,000 | New Conventional | |
| Open | $485,000 | New Conventional | |
| Closed | $480,000 | New Conventional | |
| Closed | $548,000 | Adjustable Rate Mortgage/ARM | |
| Previous Owner | $170,771 | New Conventional | |
| Previous Owner | $410,000 | Credit Line Revolving | |
| Previous Owner | $180,000 | Unknown | |
| Previous Owner | $145,000 | Credit Line Revolving | |
| Previous Owner | $343,000 | Fannie Mae Freddie Mac |
Similar Homes in Cary, NC
Source: Doorify MLS
MLS Number: 10077573
APN: 0734.01-45-2635-000
- 1204 Croydon Glen Ct
- 500 Chandler Grant Dr
- 621 Rockcastle Dr
- 233 Candia Ln
- 509 Edgemore Ave
- 525 Rockcastle Dr
- 521 Rockcastle Dr
- 844 Cozy Oak Ave
- 102 Caymus Ct
- 154 Alamosa Place
- 150 Alamosa Place
- 5102 Highcroft Dr
- 103 Caymus Ct
- 7101 Gibson Creek Place
- 4121 Sykes St
- 4116 Sykes St
- 109 Deer Valley Dr
- 4972 Highcroft Dr
- 4963 Highcroft Dr
- 3110 Kempthorne Rd Unit Lot 45
