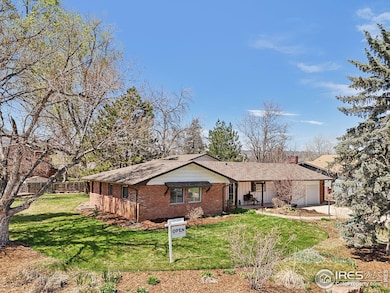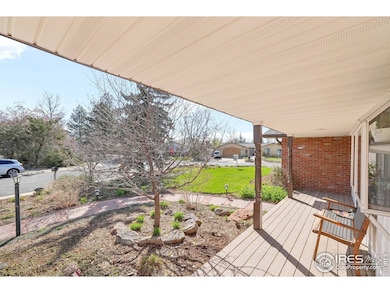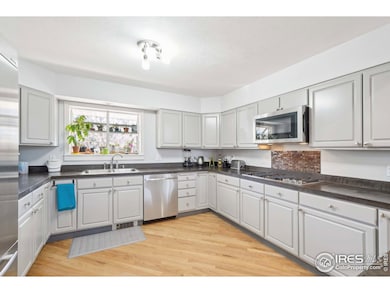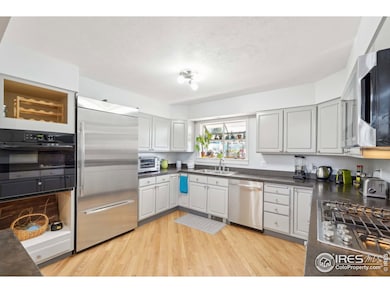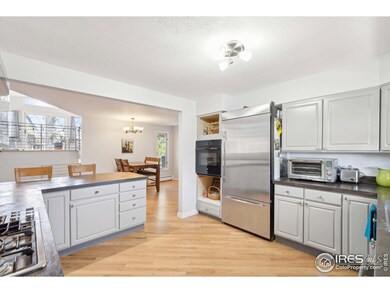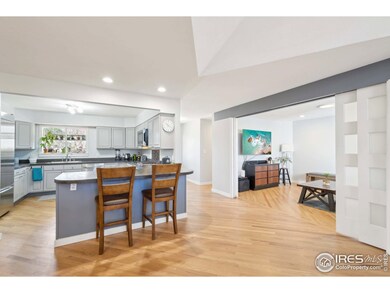
803 Laurel Ave Boulder, CO 80303
Estimated payment $7,788/month
Highlights
- Open Floorplan
- Deck
- Wooded Lot
- Eisenhower Elementary School Rated A
- Contemporary Architecture
- Cathedral Ceiling
About This Home
Nestled on an oversized corner lot in a quiet, tree-lined neighborhood, this charming and sun-drenched ranch home offers a rare blend of privacy, space, and convenience. Set on 1/3 acre with beautiful gardens and open views, this property provides a tranquil retreat, only minutes from South Boulder Rec Center, top-rated schools, Rock Park, and an abundance of open space and paved trails. Thoughtfully expanded and upgraded over the years, the home features a flexible layout with multiple bonus spaces perfect for working from home or relaxing with loved ones. The main living area opens to sliding doors and is filled with natural light, while the upper-level living/dining space adds architectural interest and warmth. The large updated kitchen offers ample storage, a generous dining nook, and a separate flex area perfect for hobbies or gear storage. The primary suite features a newly remodeled bathroom. Custom touches are found throughout, along with practical updates including a newer roof and a high-efficiency hot water heating system with 4 zones. Outside, the expansive yard is a gardener's dream-lush, private, and complete with an unregistered irrigation well for extra flexibility. Enjoy the calming energy of this sought-after Boulder neighborhood, known for its wide streets, larger lots, and easy access to everything-yet quietly tucked away from the hustle of town.
Home Details
Home Type
- Single Family
Est. Annual Taxes
- $6,714
Year Built
- Built in 1966
Lot Details
- 0.34 Acre Lot
- Partially Fenced Property
- Corner Lot
- Level Lot
- Wooded Lot
Parking
- 2 Car Attached Garage
Home Design
- Contemporary Architecture
- Wood Frame Construction
- Composition Roof
- Composition Shingle
Interior Spaces
- 2,688 Sq Ft Home
- 1-Story Property
- Open Floorplan
- Cathedral Ceiling
- Ceiling Fan
- Double Pane Windows
- Window Treatments
- Wood Frame Window
- Dining Room
- Sun or Florida Room
- Wood Flooring
Kitchen
- Eat-In Kitchen
- Gas Oven or Range
- Dishwasher
- Kitchen Island
Bedrooms and Bathrooms
- 3 Bedrooms
Laundry
- Dryer
- Washer
Outdoor Features
- Balcony
- Deck
- Patio
- Exterior Lighting
Schools
- Eisenhower Elementary School
- Manhattan Middle School
- Fairview High School
Utilities
- Cooling Available
- Zoned Heating
- Hot Water Heating System
- Irrigation Well
Community Details
- No Home Owners Association
- Country Club Park Pt Subdivision
Listing and Financial Details
- Assessor Parcel Number R0037934
Map
Home Values in the Area
Average Home Value in this Area
Tax History
| Year | Tax Paid | Tax Assessment Tax Assessment Total Assessment is a certain percentage of the fair market value that is determined by local assessors to be the total taxable value of land and additions on the property. | Land | Improvement |
|---|---|---|---|---|
| 2024 | $6,597 | $76,393 | $50,156 | $26,237 |
| 2023 | $6,597 | $76,393 | $53,841 | $26,237 |
| 2022 | $5,509 | $59,325 | $38,649 | $20,676 |
| 2021 | $5,253 | $61,032 | $39,761 | $21,271 |
| 2020 | $4,804 | $55,191 | $34,821 | $20,370 |
| 2019 | $4,731 | $55,191 | $34,821 | $20,370 |
| 2018 | $4,516 | $52,092 | $32,760 | $19,332 |
| 2017 | $4,375 | $57,591 | $36,218 | $21,373 |
| 2016 | $3,459 | $47,919 | $24,119 | $23,800 |
| 2015 | $3,276 | $38,384 | $21,572 | $16,812 |
| 2014 | $2,558 | $38,384 | $21,572 | $16,812 |
Property History
| Date | Event | Price | Change | Sq Ft Price |
|---|---|---|---|---|
| 04/12/2025 04/12/25 | For Sale | $1,295,000 | +90.5% | $482 / Sq Ft |
| 01/28/2019 01/28/19 | Off Market | $679,900 | -- | -- |
| 04/22/2016 04/22/16 | Sold | $679,900 | -1.4% | $253 / Sq Ft |
| 03/23/2016 03/23/16 | Pending | -- | -- | -- |
| 03/01/2016 03/01/16 | For Sale | $689,900 | -- | $257 / Sq Ft |
Deed History
| Date | Type | Sale Price | Title Company |
|---|---|---|---|
| Warranty Deed | $679,900 | Stewart Title | |
| Interfamily Deed Transfer | -- | Commonwealth Title | |
| Interfamily Deed Transfer | -- | -- | |
| Interfamily Deed Transfer | -- | Commonwealth Title | |
| Interfamily Deed Transfer | -- | -- | |
| Interfamily Deed Transfer | -- | -- | |
| Corporate Deed | $125,000 | Land Title | |
| Quit Claim Deed | -- | Land Title | |
| Deed | $261,000 | -- | |
| Corporate Deed | -- | -- | |
| Deed | $118,000 | -- | |
| Deed | $88,800 | -- |
Mortgage History
| Date | Status | Loan Amount | Loan Type |
|---|---|---|---|
| Open | $613,034 | Construction | |
| Closed | $400,000 | Credit Line Revolving | |
| Closed | $250,000 | Commercial | |
| Closed | $339,900 | New Conventional | |
| Previous Owner | $60,000 | Credit Line Revolving | |
| Previous Owner | $417,000 | New Conventional | |
| Previous Owner | $342,000 | New Conventional | |
| Previous Owner | $350,000 | Stand Alone Refi Refinance Of Original Loan | |
| Previous Owner | $313,500 | Balloon | |
| Previous Owner | $100,000 | Credit Line Revolving | |
| Previous Owner | $25,000 | Credit Line Revolving | |
| Previous Owner | $315,000 | No Value Available | |
| Previous Owner | $216,700 | Unknown | |
| Previous Owner | $208,800 | No Value Available |
Similar Homes in Boulder, CO
Source: IRES MLS
MLS Number: 1031057
APN: 1463334-14-014
- 5420 Baseline Rd
- 5540 Stonewall Place Unit 16
- 5520 Stonewall Place Unit 31
- 851 Racquet Ln
- 586 Aztec Dr
- 873 Cypress Dr
- 665 Manhattan Dr Unit 5
- 700 Brooklawn Dr
- 590 Yuma Cir
- 695 Manhattan Dr Unit 22
- 695 Manhattan Dr Unit 5
- 695 Manhattan Dr Unit 213
- 695 Manhattan Dr Unit 216
- 645 Manhattan Place Unit 106
- 625 Manhattan Place Unit 308
- 747 Meadow Glen Dr
- 595 Manhattan Dr Unit 203
- 501 Manhattan Dr Unit 202
- 5665 Cascade Place
- 1030 55th St

