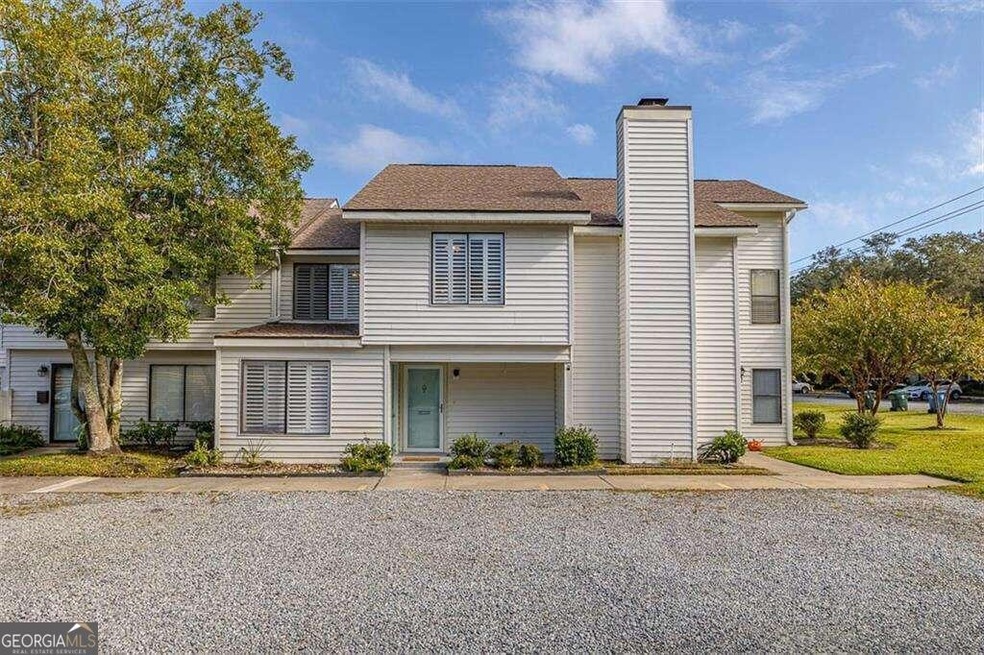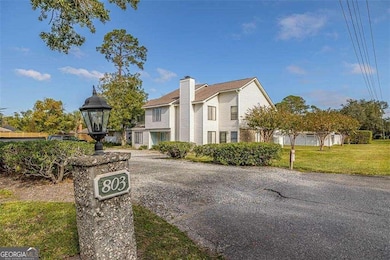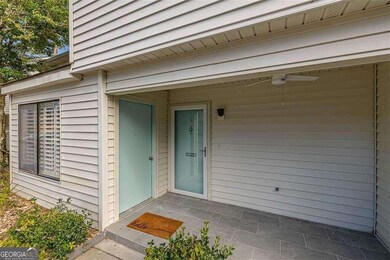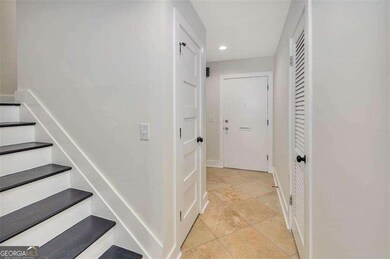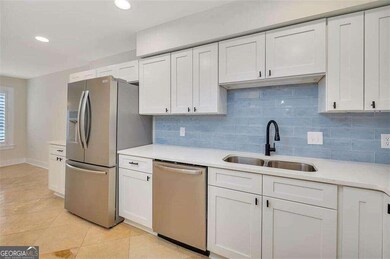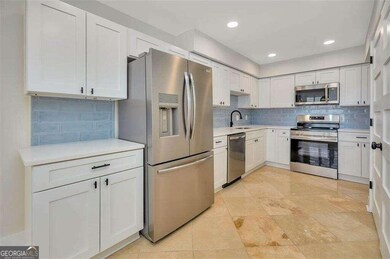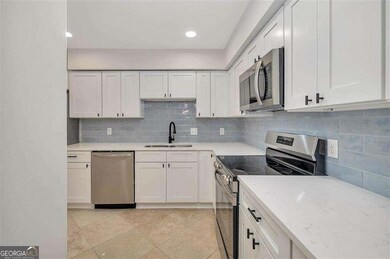
803 Mallery St Unit G Saint Simons Island, GA 31522
Saint Simons NeighborhoodEstimated payment $3,580/month
Highlights
- In Ground Pool
- Den
- Laundry closet
- St. Simons Elementary School Rated A-
- Breakfast Area or Nook
- 2-minute walk to Mallery Park
About This Home
Welcome to this beautifully updated condo in the heart of the south end of St. Simons Island! This stunning, just remodeled 3-bedroom, 2.5-bath retreat offers not just a place to live but a vibrant lifestyle surrounded by many of our community's amenities. Step inside to discover an expansive, layout that is larger than most in the complex. The heart of this home is the all-new kitchen, featuring shaker-style cabinetry, gorgeous quartz countertops, stainless steel appliances, and a stunning tile backsplash that adds a touch of coastal elegance. The flexibility of this floorplan offers a den or large breakfast area with an exterior door open to the kitchen and the remainder of the downstairs living areas features a living room w/ fireplace, spacious dining area and a sunroom which all flow seamlessly to the rear sliding glass doors, inviting you out to the beautiful complex pool-a perfect spot for relaxing and soaking up the sun. All three bathrooms have been thoughtfully updated with modern tile, stylish faucets, vanities, light fixtures, creating a wonderful experience in the primary as well as in the guest bathrooms. You'll also appreciate the large ground-floor, cedar-lined storage closet, ideal for all your storage needs, keeping your living space organized and clutter-free. With tennis and pickleball courts, a dog park, moss draped oaks, sports fields, playground, shopping, dining, a fishing pier, live music venues, and the beach just minutes away from this SSI village area condo the new owners can enjoy full-time or part-time living experience the best of a St. Simons Island lifestyle!
Property Details
Home Type
- Condominium
Est. Annual Taxes
- $3,072
Year Built
- Built in 1977 | Remodeled
HOA Fees
- $455 Monthly HOA Fees
Home Design
- Vinyl Siding
Interior Spaces
- 1,748 Sq Ft Home
- 2-Story Property
- Ceiling Fan
- Living Room with Fireplace
- Den
- Laundry closet
Kitchen
- Breakfast Area or Nook
- Oven or Range
- Microwave
- Dishwasher
Flooring
- Carpet
- Tile
Bedrooms and Bathrooms
- 3 Bedrooms
Parking
- 1 Parking Space
- Parking Accessed On Kitchen Level
- Guest Parking
- Off-Street Parking
- Assigned Parking
Pool
- In Ground Pool
Schools
- St Simons Elementary School
- Glynn Middle School
- Glynn Academy High School
Utilities
- Heat Pump System
- Electric Water Heater
Community Details
Overview
- Beacon Park Condos Subdivision
Recreation
- Community Pool
Map
Home Values in the Area
Average Home Value in this Area
Tax History
| Year | Tax Paid | Tax Assessment Tax Assessment Total Assessment is a certain percentage of the fair market value that is determined by local assessors to be the total taxable value of land and additions on the property. | Land | Improvement |
|---|---|---|---|---|
| 2024 | $3,070 | $122,400 | $0 | $122,400 |
| 2023 | $3,133 | $122,400 | $0 | $122,400 |
| 2022 | $3,195 | $122,400 | $0 | $122,400 |
| 2021 | $2,941 | $108,880 | $0 | $108,880 |
| 2020 | $2,757 | $100,800 | $0 | $100,800 |
| 2019 | $2,757 | $100,800 | $0 | $100,800 |
| 2018 | $2,585 | $94,200 | $0 | $94,200 |
| 2017 | $2,585 | $94,200 | $0 | $94,200 |
| 2016 | $1,833 | $78,400 | $0 | $78,400 |
| 2015 | $2,014 | $78,400 | $0 | $78,400 |
| 2014 | $2,014 | $78,400 | $0 | $78,400 |
Property History
| Date | Event | Price | Change | Sq Ft Price |
|---|---|---|---|---|
| 03/25/2025 03/25/25 | Sold | $505,000 | -1.9% | $289 / Sq Ft |
| 02/22/2025 02/22/25 | Pending | -- | -- | -- |
| 01/17/2025 01/17/25 | Price Changed | $515,000 | -1.9% | $295 / Sq Ft |
| 10/22/2024 10/22/24 | For Sale | $525,000 | -- | $300 / Sq Ft |
Deed History
| Date | Type | Sale Price | Title Company |
|---|---|---|---|
| Warranty Deed | $350,000 | -- | |
| Warranty Deed | $250,000 | -- | |
| Interfamily Deed Transfer | -- | -- | |
| Interfamily Deed Transfer | -- | -- |
Mortgage History
| Date | Status | Loan Amount | Loan Type |
|---|---|---|---|
| Open | $348,000 | New Conventional | |
| Previous Owner | $165,490 | New Conventional | |
| Previous Owner | $200,000 | New Conventional |
Similar Homes in the area
Source: Georgia MLS
MLS Number: 10400436
APN: 04-04358
- 809 Mallery St Unit A
- 805 Mallery St Unit G
- 800 Mallery St Unit 31
- 800 Mallery St Unit B13
- 800 Mallery St Unit L-95
- 615 Bartow St
- 850 Mallery St Unit 9Q
- 405 Ashantilly Ave
- 204 Harbour Oaks Dr
- 502 & 502 1/2 Ashantilly Ave
- 530 Delegal St
- 411 Ashantilly Ave
- 413 Ashantilly Ave
- 301 Kelsall Ave
- 400 Kelsall Ave
- 618 Harbour Oaks Dr
- 318 Sandcastle Ln
- 1106 George Lotson Ave
- 231 Magnolia Ave
- 104 Courtyard Villas Unit C7
