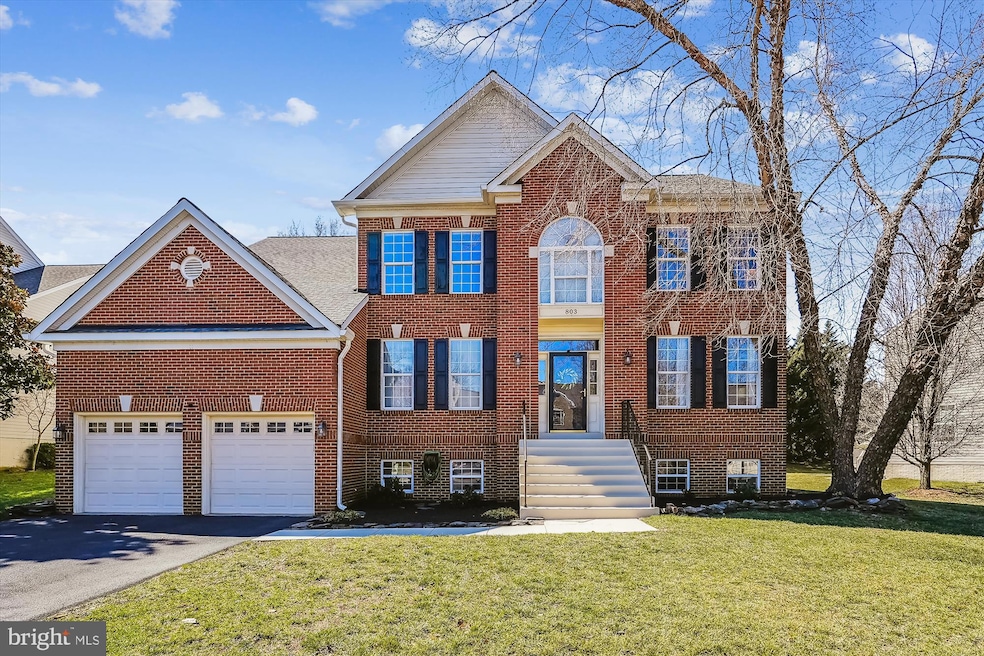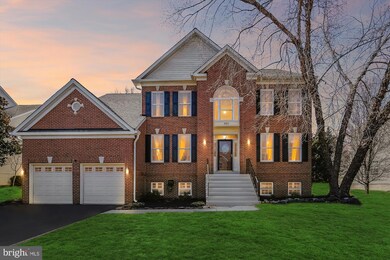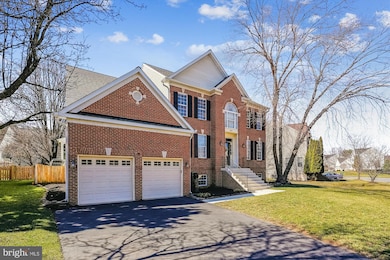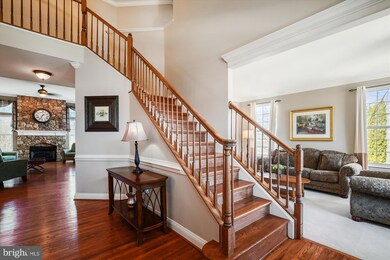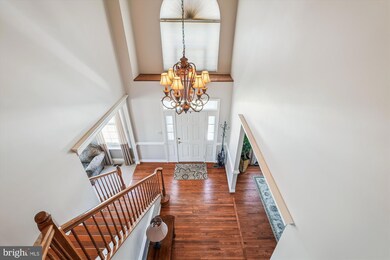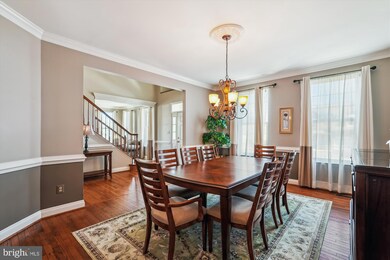
803 Melody Ct SE Leesburg, VA 20175
Estimated payment $6,327/month
Highlights
- Open Floorplan
- Dual Staircase
- Clubhouse
- Heritage High School Rated A
- Colonial Architecture
- Deck
About This Home
Open house is cancelled. Beautiful single family home in quiet Tavistock Farms. The home sits on a third of an acre with a deep flat fenced backyard. This stately home opens to a two-story foyer, large dining room, and formal sitting room with a view of a stone gas fireplace in the great room which is off the nicely appointed kitchen. The kitchen has gas cooking on a large island, double oven, walk-in pantry and bar that is adjacent to the great room. Two wine/beverage refrigerators in the kitchen with one at a dry bar leading into the dining room. There is a breakfast room off of the kitchen that leads to a beautiful three season room that overlooks the nicely landscaped backyard and Trex deck. Off the great room there is a beautiful office with a wall of cabinets with views of the backyard as well as a large half bath.
The upper level has a dual staircase from the foyer or the kitchen leading to generous three bedrooms, a hall bath with double sink vanity and an amazing primary bedroom that has vaulted ceilings, two ceiling fans, and a huge walk-in closet. The primary bathroom has separate vanities (one with a dressing table, deep soaking tub, tiled shower, and water closet.
The lower level has an exercise room, and a storage/utility room as you come down the stairs that opens to a large hallway leading to a generous recreation room with a stone gas fireplace and a large well-appointed bar with another beverage refrigerator. The two wall mounted TVs will convey with the home. There are two additional rooms that can be used as dens or offices. The basement has a double door walk-up with French doors leading up to the backyard. This home has hosted many Super Bowl Parties and is perfect for any social occasion.
This is extremely well maintained: washer & dryer (2022), roof (2017), hot water heater (2012), and dual HVAC (2011) with air scrubber which has been maintained under a service contract.
The home is perfectly located between Dulles Greenway and Route 7 for easy access and only minutes from charming downtown Leesburg. You are only a couple of blocks from the community pool and Wegmans is seven minutes away. Make this your next beautiful home.
Home Details
Home Type
- Single Family
Est. Annual Taxes
- $9,769
Year Built
- Built in 1999
Lot Details
- 0.33 Acre Lot
- Property is in very good condition
- Property is zoned LB:PRN
HOA Fees
- $82 Monthly HOA Fees
Parking
- 2 Car Attached Garage
- Oversized Parking
- Front Facing Garage
- Garage Door Opener
Home Design
- Colonial Architecture
- Slab Foundation
- Composition Roof
- Masonry
Interior Spaces
- Property has 3 Levels
- Open Floorplan
- Wet Bar
- Dual Staircase
- Built-In Features
- Bar
- Chair Railings
- Crown Molding
- Beamed Ceilings
- Cathedral Ceiling
- Ceiling Fan
- Recessed Lighting
- 2 Fireplaces
- Self Contained Fireplace Unit Or Insert
- Fireplace Mantel
- Gas Fireplace
- Double Pane Windows
- Double Hung Windows
- Transom Windows
- French Doors
- Six Panel Doors
- Entrance Foyer
- Family Room Off Kitchen
- Living Room
- Breakfast Room
- Formal Dining Room
- Den
- Recreation Room
- Bonus Room
- Sun or Florida Room
- Utility Room
- Home Gym
Kitchen
- Eat-In Kitchen
- Butlers Pantry
- Double Oven
- Down Draft Cooktop
- Extra Refrigerator or Freezer
- Ice Maker
- Dishwasher
- Kitchen Island
- Disposal
Flooring
- Wood
- Carpet
- Laminate
- Ceramic Tile
Bedrooms and Bathrooms
- 4 Bedrooms
- En-Suite Primary Bedroom
- En-Suite Bathroom
- Walk-In Closet
Laundry
- Laundry Room
- Laundry on main level
- Dryer
- Washer
Finished Basement
- Walk-Up Access
- Rear Basement Entry
- Basement Windows
Home Security
- Storm Windows
- Storm Doors
Outdoor Features
- Deck
- Screened Patio
- Porch
Schools
- Cool Spring Elementary School
- Harper Park Middle School
- Heritage High School
Utilities
- Forced Air Zoned Heating and Cooling System
- Humidifier
- Air Source Heat Pump
- Vented Exhaust Fan
- 200+ Amp Service
- Natural Gas Water Heater
- Municipal Trash
Listing and Financial Details
- Tax Lot 264
- Assessor Parcel Number 191488951000
Community Details
Overview
- Association fees include common area maintenance, pool(s), snow removal
- Tavisock Farms HOA
- Tavistock Farms Subdivision, Windham Floorplan
Amenities
- Clubhouse
Recreation
- Tennis Courts
- Community Playground
- Community Pool
- Jogging Path
Map
Home Values in the Area
Average Home Value in this Area
Tax History
| Year | Tax Paid | Tax Assessment Tax Assessment Total Assessment is a certain percentage of the fair market value that is determined by local assessors to be the total taxable value of land and additions on the property. | Land | Improvement |
|---|---|---|---|---|
| 2024 | $8,107 | $937,260 | $270,800 | $666,460 |
| 2023 | $7,427 | $848,850 | $250,800 | $598,050 |
| 2022 | $7,847 | $881,660 | $230,800 | $650,860 |
| 2021 | $6,970 | $711,190 | $180,800 | $530,390 |
| 2020 | $6,124 | $591,690 | $180,800 | $410,890 |
| 2019 | $6,235 | $596,680 | $180,800 | $415,880 |
| 2018 | $6,510 | $599,960 | $160,800 | $439,160 |
| 2017 | $6,489 | $576,790 | $160,800 | $415,990 |
| 2016 | $6,616 | $577,830 | $0 | $0 |
| 2015 | $1,016 | $394,630 | $0 | $394,630 |
| 2014 | $993 | $381,550 | $0 | $381,550 |
Property History
| Date | Event | Price | Change | Sq Ft Price |
|---|---|---|---|---|
| 03/27/2025 03/27/25 | Pending | -- | -- | -- |
| 03/25/2025 03/25/25 | For Sale | $975,000 | -- | $172 / Sq Ft |
Deed History
| Date | Type | Sale Price | Title Company |
|---|---|---|---|
| Warranty Deed | $589,000 | -- | |
| Deed | $302,942 | -- |
Mortgage History
| Date | Status | Loan Amount | Loan Type |
|---|---|---|---|
| Open | $604,050 | VA | |
| Closed | $608,400 | VA | |
| Previous Owner | $240,000 | No Value Available |
Similar Homes in Leesburg, VA
Source: Bright MLS
MLS Number: VALO2091174
APN: 191-48-8951
- 803 Melody Ct SE
- 808 Neville Ct SE
- 713 Godfrey Ct SE
- 815 Kenneth Place SE
- 609 Mcleary Square SE
- 661 Springhouse Square SE
- 663 Springhouse Square SE
- 769 Kenneth Place SE
- 892 Tall Oaks Square SE
- 19410 Paiute Terrace
- 19439 Spokan Square
- 206 Greenhow Ct SE
- 1069 Venifena Terrace SE
- 1049 Venifena Terrace SE
- 1043 Venifena Terrace SE
- 1036 Cantina Terrace SE
- 204 Petite Sirah Terrace SE
- 1712 Gray Shale Terrace SE
- 1138 Madeira Terrace SE
- 1809 Blue Marble Terrace SE
