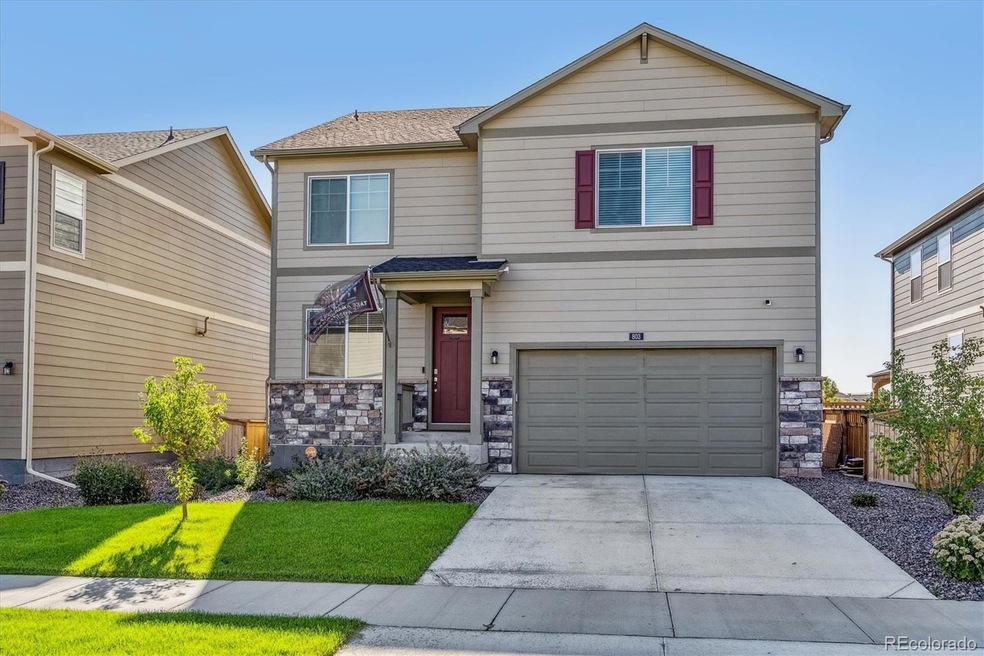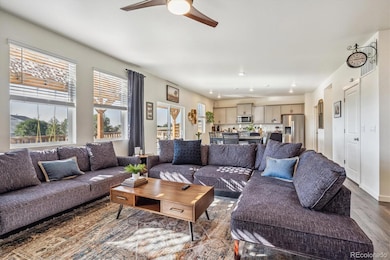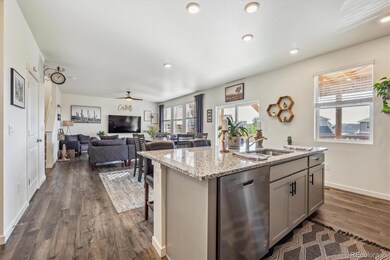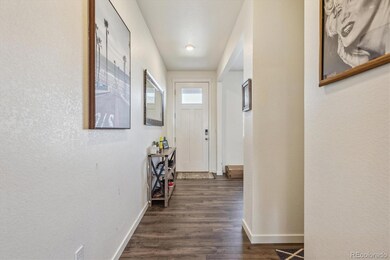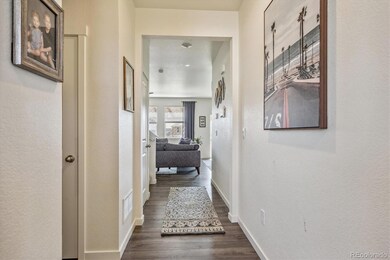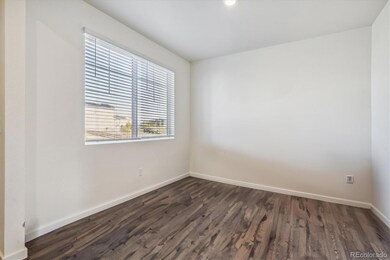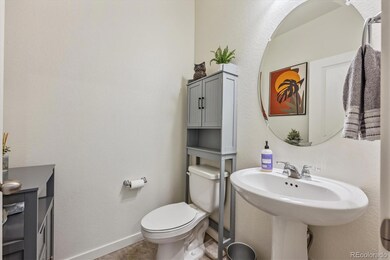
803 William Way Lochbuie, CO 80603
Estimated payment $3,431/month
Highlights
- Primary Bedroom Suite
- Contemporary Architecture
- High Ceiling
- Open Floorplan
- Loft
- 4-minute walk to Berkshire Park
About This Home
MOVE IN READY. Better than a new build because all window coverings and yard are installed and complete. The backyard has a custom covered patio and stamped cement, backing to open space, 4 bedrooms, (could be 5) 3 bathrooms, this home will check all your boxes. This well planned open concept, high ceilings, that home office you’ve been dreaming about, a sleek granite kitchen island, an amazing upstairs that includes a bonus loft for kids or homeschooling, and a convenient laundry room confirms there is no need to look anywhere else. Let's negotiate a deal!
Listing Agent
Keller Williams Realty Urban Elite Brokerage Email: sharon62@kw.com,303-905-9166 License #100076252

Home Details
Home Type
- Single Family
Est. Annual Taxes
- $4,643
Year Built
- Built in 2022
Lot Details
- 5,250 Sq Ft Lot
- Property is Fully Fenced
- Private Yard
HOA Fees
- $33 Monthly HOA Fees
Parking
- 2 Car Attached Garage
Home Design
- Contemporary Architecture
- Frame Construction
- Composition Roof
- Cement Siding
- Stone Siding
- Radon Mitigation System
Interior Spaces
- 2,637 Sq Ft Home
- 2-Story Property
- Open Floorplan
- High Ceiling
- Ceiling Fan
- Double Pane Windows
- Smart Doorbell
- Great Room
- Home Office
- Loft
Kitchen
- Eat-In Kitchen
- Range
- Microwave
- Dishwasher
- Smart Appliances
- Kitchen Island
- Granite Countertops
- Disposal
Flooring
- Carpet
- Vinyl
Bedrooms and Bathrooms
- 4 Bedrooms
- Primary Bedroom Suite
- Walk-In Closet
Laundry
- Laundry Room
- Dryer
- Washer
Basement
- Sump Pump
- Crawl Space
Home Security
- Smart Security System
- Smart Locks
- Smart Thermostat
- Radon Detector
- Carbon Monoxide Detectors
- Fire and Smoke Detector
Eco-Friendly Details
- Energy-Efficient Appliances
- Energy-Efficient Construction
- Smoke Free Home
Outdoor Features
- Covered patio or porch
- Rain Gutters
Location
- Ground Level
Schools
- Meadow Ridge Elementary School
- Weld Central Middle School
- Weld Central High School
Utilities
- Forced Air Heating and Cooling System
- Tankless Water Heater
- High Speed Internet
- Cable TV Available
Listing and Financial Details
- Exclusions: personal/staging items and wall mounted exercise Tonal machine.
- Assessor Parcel Number R8969914
Community Details
Overview
- Silver Peaks East Metropolitan Association, Phone Number (303) 987-0835
- Built by D.R. Horton, Inc
- Silver Peaks Subdivision
Recreation
- Community Playground
- Park
Security
- Controlled Access
Map
Home Values in the Area
Average Home Value in this Area
Tax History
| Year | Tax Paid | Tax Assessment Tax Assessment Total Assessment is a certain percentage of the fair market value that is determined by local assessors to be the total taxable value of land and additions on the property. | Land | Improvement |
|---|---|---|---|---|
| 2024 | $4,643 | $37,440 | $8,040 | $29,400 |
| 2023 | $4,643 | $37,810 | $8,120 | $29,690 |
| 2022 | $628 | $5,060 | $5,060 | $29,690 |
| 2021 | $6 | $10 | $10 | $0 |
Property History
| Date | Event | Price | Change | Sq Ft Price |
|---|---|---|---|---|
| 03/07/2025 03/07/25 | Price Changed | $539,500 | -1.0% | $205 / Sq Ft |
| 01/11/2025 01/11/25 | For Sale | $545,000 | -- | $207 / Sq Ft |
Mortgage History
| Date | Status | Loan Amount | Loan Type |
|---|---|---|---|
| Closed | $45,000 | New Conventional |
Similar Homes in the area
Source: REcolorado®
MLS Number: 9769378
APN: R8969914
- 896 Willow Dr
- 1109 Sunrise Dr
- 824 Ledge St
- 840 Leeward St
- 1916 Pinnacle Ave
- 852 Leeward St
- 817 Ledge St
- 954 Plum Creek Ct
- 864 Leeward St
- 5785 Piney River Place
- 837 Ledge St
- 847 Ledge St
- 882 Sawdust Dr
- 6068 Corral St
- 862 Crest St
- 877 Twining Ave
- 870 Sawdust Dr
- 885 Hearthstone Ave
- 834 Sawdust Dr
- 889 Crest St
