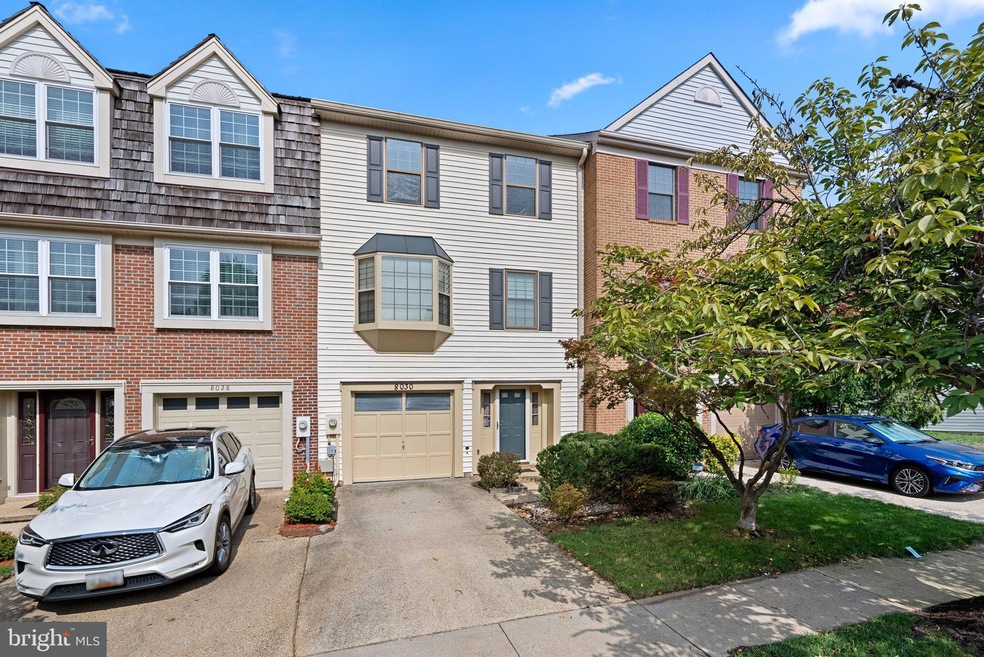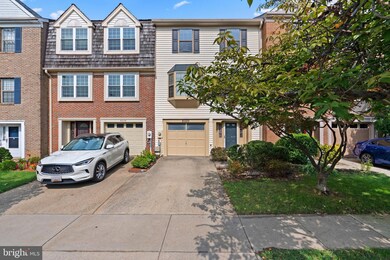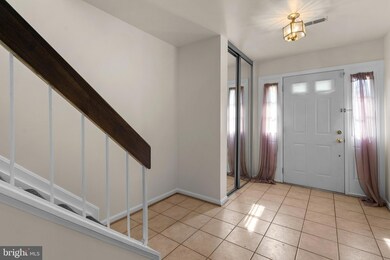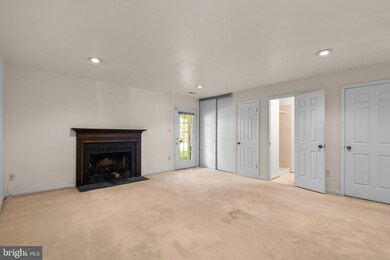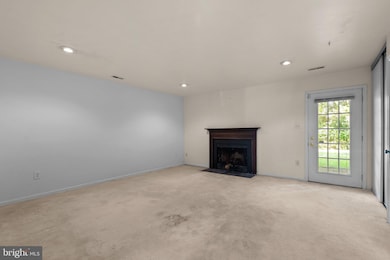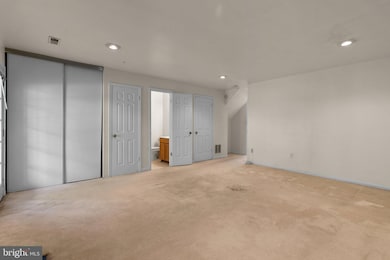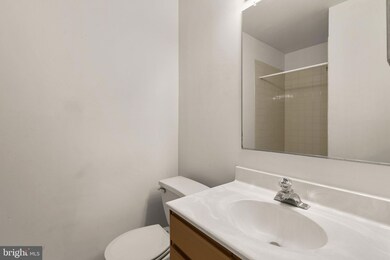
8030 Ashford Blvd Laurel, MD 20707
Highlights
- Colonial Architecture
- Vaulted Ceiling
- Wood Flooring
- Deck
- Traditional Floor Plan
- Whirlpool Bathtub
About This Home
As of January 2025Welcome to 8030 Ashford Blvd! This Spacious 3 bedroom, 3.5 bath home is awaiting new homeowners. Great spaces to entertain with a deck and patio in the back to enjoy the outside. Built-in Garage with access to the interior. Recent upgrades include a brand new roof (2022), a water heater (2024), new dishwasher (2024) and fresh interior paint throughout. Enjoy a stroll around Laurel Lake, or walk over to the shopping center with grocery stores, restaurants and movie theater. Quick access to I-95 and MARC train station (to DC & Balt.).
Townhouse Details
Home Type
- Townhome
Est. Annual Taxes
- $7,289
Year Built
- Built in 1986
HOA Fees
- $54 Monthly HOA Fees
Parking
- 1 Car Attached Garage
- Garage Door Opener
- Driveway
- Off-Street Parking
Home Design
- Colonial Architecture
- Permanent Foundation
- Shingle Roof
- Vinyl Siding
Interior Spaces
- 2,622 Sq Ft Home
- Property has 3 Levels
- Traditional Floor Plan
- Vaulted Ceiling
- Ceiling Fan
- 1 Fireplace
- Double Pane Windows
- Double Hung Windows
- Window Screens
- Sliding Doors
- Dining Area
Kitchen
- Eat-In Kitchen
- Electric Oven or Range
- Self-Cleaning Oven
- Microwave
- Dishwasher
- Disposal
Flooring
- Wood
- Carpet
- Ceramic Tile
Bedrooms and Bathrooms
- 3 Bedrooms
- En-Suite Bathroom
- Whirlpool Bathtub
Laundry
- Laundry on main level
- Dryer
- Washer
Finished Basement
- Walk-Out Basement
- Rear Basement Entry
Home Security
Outdoor Features
- Deck
- Patio
Utilities
- Central Air
- Heat Pump System
- Programmable Thermostat
- Electric Water Heater
- Cable TV Available
Additional Features
- Energy-Efficient Appliances
- 1,742 Sq Ft Lot
Listing and Financial Details
- Tax Lot 101
- Assessor Parcel Number 17101036789
Community Details
Overview
- Association fees include management, snow removal, trash
- D.H. Based Management, Inc. HOA
- Laurel Lakes Subdivision
- Property Manager
Security
- Storm Doors
Map
Home Values in the Area
Average Home Value in this Area
Property History
| Date | Event | Price | Change | Sq Ft Price |
|---|---|---|---|---|
| 01/21/2025 01/21/25 | Sold | $454,000 | -0.2% | $173 / Sq Ft |
| 10/04/2024 10/04/24 | Price Changed | $454,900 | 0.0% | $173 / Sq Ft |
| 10/04/2024 10/04/24 | For Sale | $454,900 | +1.1% | $173 / Sq Ft |
| 08/24/2024 08/24/24 | Pending | -- | -- | -- |
| 08/23/2024 08/23/24 | For Sale | $449,900 | -- | $172 / Sq Ft |
Tax History
| Year | Tax Paid | Tax Assessment Tax Assessment Total Assessment is a certain percentage of the fair market value that is determined by local assessors to be the total taxable value of land and additions on the property. | Land | Improvement |
|---|---|---|---|---|
| 2024 | $7,358 | $397,267 | $0 | $0 |
| 2023 | $6,540 | $354,833 | $0 | $0 |
| 2022 | $5,151 | $312,400 | $75,000 | $237,400 |
| 2021 | $4,414 | $295,300 | $0 | $0 |
| 2020 | $4,125 | $278,200 | $0 | $0 |
| 2019 | $5,115 | $261,100 | $100,000 | $161,100 |
| 2018 | $4,639 | $254,100 | $0 | $0 |
| 2017 | $4,525 | $247,100 | $0 | $0 |
| 2016 | -- | $240,100 | $0 | $0 |
| 2015 | $3,613 | $230,733 | $0 | $0 |
| 2014 | $3,613 | $221,367 | $0 | $0 |
Mortgage History
| Date | Status | Loan Amount | Loan Type |
|---|---|---|---|
| Open | $445,776 | FHA | |
| Closed | $445,776 | FHA | |
| Previous Owner | $230,734 | No Value Available | |
| Previous Owner | -- | No Value Available | |
| Previous Owner | $281,181 | New Conventional | |
| Previous Owner | $306,400 | Stand Alone Refi Refinance Of Original Loan | |
| Previous Owner | $306,400 | Stand Alone Refi Refinance Of Original Loan | |
| Previous Owner | $58,000 | Stand Alone Second |
Deed History
| Date | Type | Sale Price | Title Company |
|---|---|---|---|
| Deed | $454,000 | Excalibur Title | |
| Deed | $454,000 | Excalibur Title | |
| Deed | -- | -- | |
| Deed | -- | -- | |
| Deed | -- | -- | |
| Deed | $290,000 | -- | |
| Deed | $152,000 | -- |
Similar Homes in Laurel, MD
Source: Bright MLS
MLS Number: MDPG2123454
APN: 10-1036789
- 14809 Ashford Ct
- 14514 Cambridge Cir
- 14810 Ashford Ct
- 14906 Ashford Place
- 7926 Ashford Blvd
- 14925 Ashford Ct
- 7914 Chapel Cove Dr
- 14323 S Shore Ct
- 7808 Spinnaker Rd Unit 12
- 8146 Fenwick Ct
- 7905 Crows Nest Ct Unit 32
- 7902 Bayshore Dr Unit 32
- 14119 Bowsprit Ln
- 14119 Bowsprit Ln Unit 310
- 14112 Bowsprit Ln Unit 901
- 14122 Bowsprit Ln Unit 812
- 14124 Bowsprit Ln Unit 809
- 14044 Vista Dr
- 1049 Marton St
- 1057 Marton St
