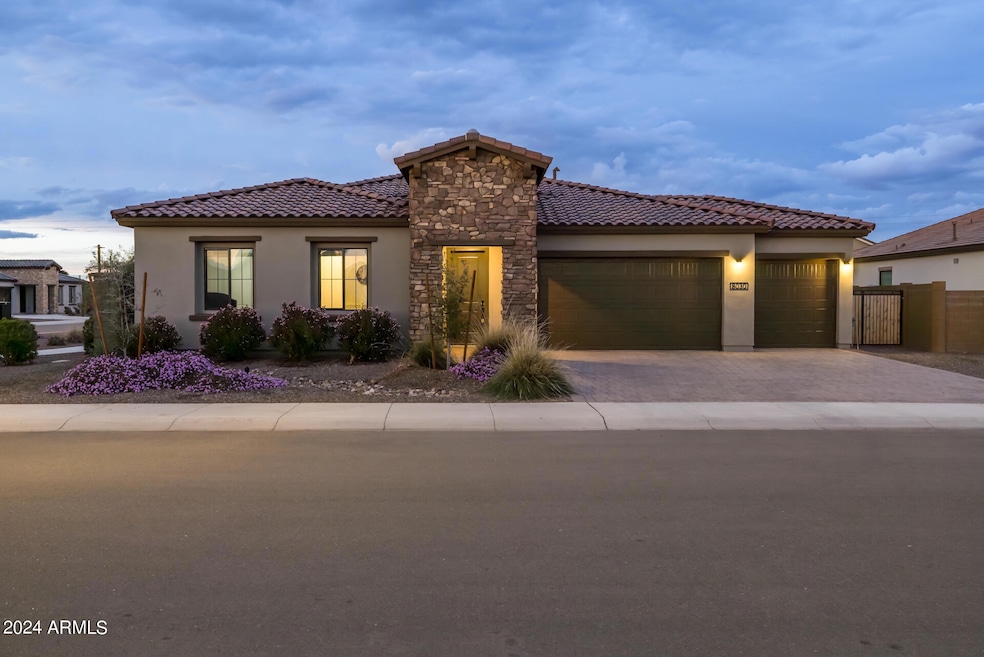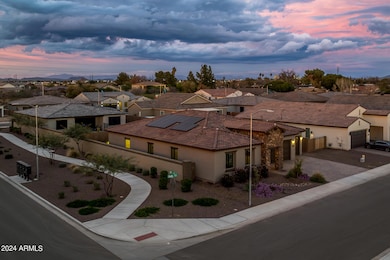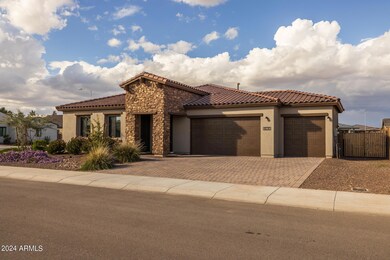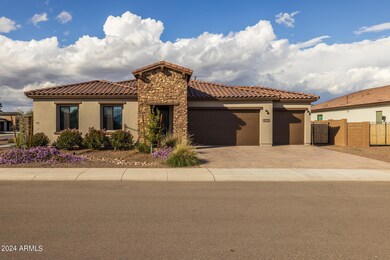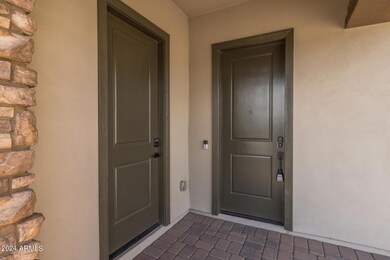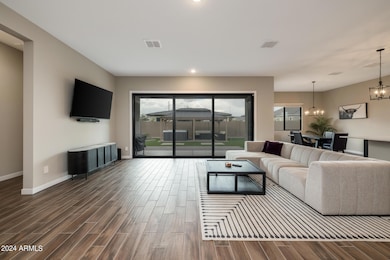
8030 W State Ave Glendale, AZ 85303
Highlights
- Above Ground Spa
- Gated Community
- Gazebo
- Solar Power System
- Covered patio or porch
- 3 Car Direct Access Garage
About This Home
As of December 2024Welcome to this stunning home located behind the gates of Orangewood Ranch! Boasting 4 bedrooms, 3 bathrooms, a casita with a private entrance, an open den/office, a 3-car garage, and curb appeal this home will not disappoint! The casita entrance is off the front patio and is complete with a bedroom, bathroom, kitchenette, and laundry area! As you enter the home you will love the open layout showcasing wood-look tile floors and a spotless great room with an extended-length sliding glass door that seamlessly blends indoor and outdoor living! The gourmet kitchen offers Quartz countertops, stylish backsplash, stainless steel appliances including a gas cooktop, 2 wall ovens, and designer pendant lights over the kitchen island breakfast bar. The primary suite is complete with tile floors, and a luxurious ensuite bathroom featuring a soaking tub, a separate tiled shower, a dual sink vanity, and a walk-in closet! Bedrooms 2 and 3 are move-in ready! The backyard is immaculate with a covered patio overlooking the spa and gazebo. The grass is artificial for easy maintenance! Plus the side yard is huge and has an RV gate! The lot is over 9,000 SQFT! This well-maintained home is not only luxurious, it has no wasted space with this multigenerational layout! Additional features include a huge laundry room/walk-in pantry with cabinets and a sink, a water softener, and lemon and lime trees! Do not miss out on this immaculate home!
Home Details
Home Type
- Single Family
Est. Annual Taxes
- $325
Year Built
- Built in 2023
Lot Details
- 9,001 Sq Ft Lot
- Desert faces the front of the property
- Block Wall Fence
- Artificial Turf
HOA Fees
- $174 Monthly HOA Fees
Parking
- 3 Car Direct Access Garage
- 2 Open Parking Spaces
- Garage Door Opener
Home Design
- Wood Frame Construction
- Tile Roof
- Stucco
Interior Spaces
- 2,652 Sq Ft Home
- 1-Story Property
- Ceiling Fan
- Double Pane Windows
Kitchen
- Eat-In Kitchen
- Breakfast Bar
- Gas Cooktop
- Built-In Microwave
- Kitchen Island
Flooring
- Carpet
- Tile
Bedrooms and Bathrooms
- 4 Bedrooms
- Primary Bathroom is a Full Bathroom
- 3 Bathrooms
- Dual Vanity Sinks in Primary Bathroom
- Bathtub With Separate Shower Stall
Outdoor Features
- Above Ground Spa
- Covered patio or porch
- Gazebo
Schools
- Sunset Vista Elementary And Middle School
- Independence High School
Utilities
- Refrigerated Cooling System
- Cooling System Mounted To A Wall/Window
- Heating System Uses Natural Gas
- Water Softener
- High Speed Internet
- Cable TV Available
Additional Features
- Solar Power System
- Property is near a bus stop
Listing and Financial Details
- Tax Lot 37
- Assessor Parcel Number 142-27-364
Community Details
Overview
- Association fees include ground maintenance
- Trestle Association, Phone Number (480) 422-0888
- Built by K HOVNANIAN
- Orangewood Terrace Subdivision
Recreation
- Community Playground
Security
- Gated Community
Map
Home Values in the Area
Average Home Value in this Area
Property History
| Date | Event | Price | Change | Sq Ft Price |
|---|---|---|---|---|
| 12/16/2024 12/16/24 | Sold | $710,000 | -2.0% | $268 / Sq Ft |
| 10/15/2024 10/15/24 | Pending | -- | -- | -- |
| 08/29/2024 08/29/24 | Price Changed | $724,500 | -2.0% | $273 / Sq Ft |
| 08/23/2024 08/23/24 | Price Changed | $739,500 | 0.0% | $279 / Sq Ft |
| 08/23/2024 08/23/24 | For Sale | $739,500 | +4.2% | $279 / Sq Ft |
| 08/21/2024 08/21/24 | Off Market | $710,000 | -- | -- |
| 04/11/2024 04/11/24 | Price Changed | $749,500 | -3.5% | $283 / Sq Ft |
| 02/28/2024 02/28/24 | For Sale | $776,900 | -- | $293 / Sq Ft |
Tax History
| Year | Tax Paid | Tax Assessment Tax Assessment Total Assessment is a certain percentage of the fair market value that is determined by local assessors to be the total taxable value of land and additions on the property. | Land | Improvement |
|---|---|---|---|---|
| 2025 | $3,769 | $28,237 | -- | -- |
| 2024 | $325 | $26,892 | -- | -- |
| 2023 | $325 | $7,110 | $7,110 | $0 |
| 2022 | $323 | $4,170 | $4,170 | $0 |
Mortgage History
| Date | Status | Loan Amount | Loan Type |
|---|---|---|---|
| Open | $568,000 | New Conventional | |
| Previous Owner | $593,270 | New Conventional |
Deed History
| Date | Type | Sale Price | Title Company |
|---|---|---|---|
| Warranty Deed | $715,000 | Partners Title Company | |
| Special Warranty Deed | $741,587 | New Title Company Name | |
| Quit Claim Deed | -- | New Title Company Name | |
| Quit Claim Deed | -- | New Title Company Name | |
| Special Warranty Deed | $1,256,961 | None Listed On Document | |
| Special Warranty Deed | $5,964,106 | New Title Company Name | |
| Special Warranty Deed | $5,964,106 | Eastern Natl Ttl Agcy Az Llc |
About the Listing Agent

For more than 35 years, Beth Rider and The Rider Elite Team have helped thousands of clients successfully achieve their real estate dreams and goals. Beth brings extensive knowledge of the market and region, professionalism, innovative selling tools, and a commitment to her client's satisfaction. Whether you are planning to buy or sell your home, The Rider Elite Team has everything you need to comfortably get the job done.
From the accurate pricing, extensive promotion, and market
Beth's Other Listings
Source: Arizona Regional Multiple Listing Service (ARMLS)
MLS Number: 6669817
APN: 142-27-364
- 8025 W Gardenia Ave
- 7250 N 80th Ln
- 8215 W Gardenia Ave
- 8027 W Northview Ave
- 8009 W Northview Ave
- 7108 N 80th Ave
- 7920 W Glendale Ave Unit 65
- 7537 N 83rd Dr
- 8356 W Carole Ln
- 7765 W Glenn Dr
- 8209 W Lane Ave
- 8146 W Sands Rd
- 7862 N 80th Ave
- 7988 W Griswold Rd
- 7981 W Griswold Rd
- 7987 W Griswold Rd
- 7999 W Griswold Rd
- 7993 W Griswold Rd
- 7982 W Griswold Rd
- 7994 W Griswold Rd
