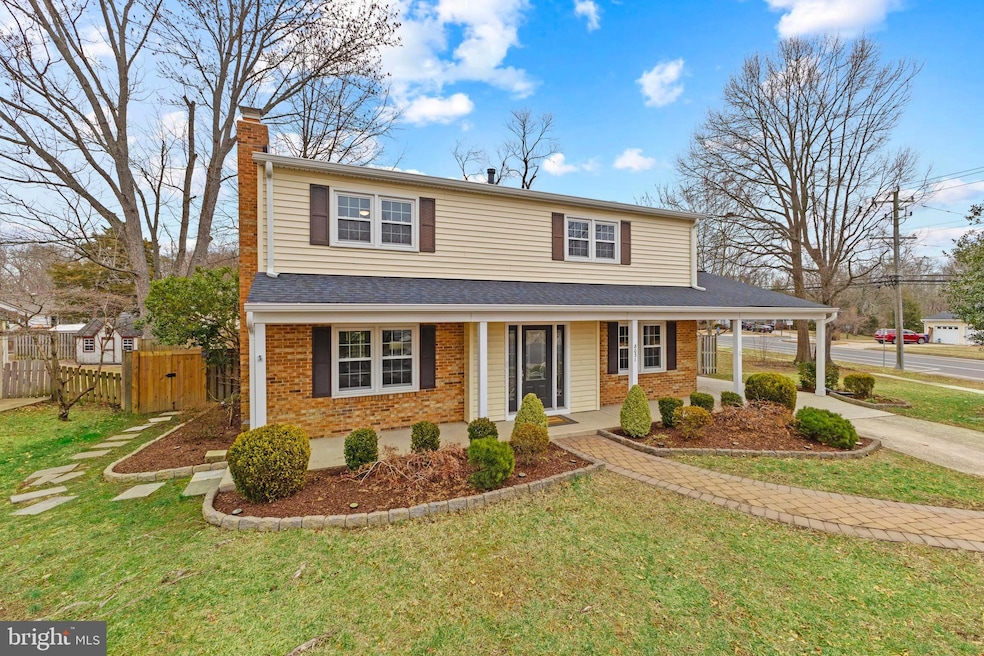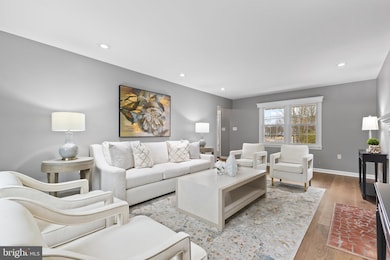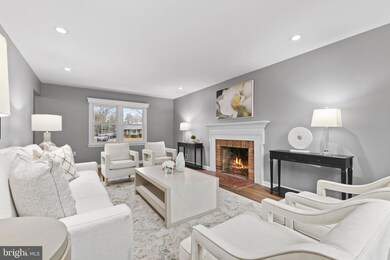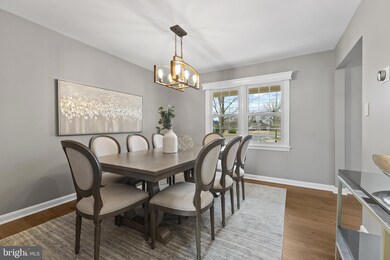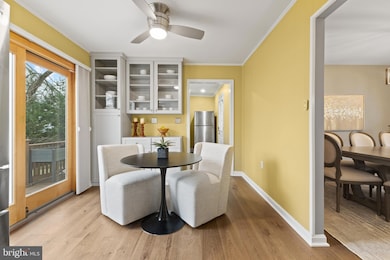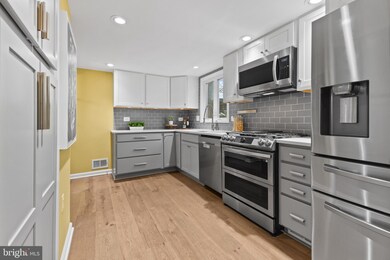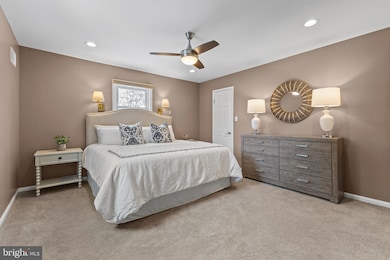
8031 Lynnfield Dr Alexandria, VA 22306
Hybla Valley NeighborhoodHighlights
- Colonial Architecture
- Recreation Room
- Wood Flooring
- Sandburg Middle Rated A-
- Traditional Floor Plan
- 2-minute walk to Colonel John R. Byers Park
About This Home
As of March 2025Welcome to 8031 Lynnfield Drive, a beautiful updated corner colonial in Alexandria's Williamsburg Manor North neighborhood. This charming home offers 4 spacious bedrooms upstairs, 3 full bathrooms, and a finished basement with a bonus room and flex space—ideal for a home office, entertainment area, or even a 5th bedroom! Recent upgrades include a remodeled kitchen with Samsung stainless-steel appliances (2021) and a custom coffee bar in breakfast room by Closets by Design (2024), new wood floors throughout the main level (2021), a newly added full bathroom in the lower level (2021), custom closet systems in all bedrooms (2023), and fresh paint throughout!
The main level showcases wood flooring, recessed lighting, and a cozy wood-burning fireplace in the living room. The sunny yellow kitchen features a breakfast area and additional pantry space in the mudroom that includes laundry and 2nd refrigerator with easy access to the carport. Upstairs, all 4 bedrooms include built-out closets, ceiling fans, room-darkening shades, and hardwood floors beneath the carpet. Outside, the fully fenced backyard is a private oasis with a spacious hardscaped patio, a shade-providing pergola with bistro lights, mature trees, landscaping and gardening shed.
Major system updates include a new hot water heater (2023), HVAC (2016), roof (2021), windows (2012), electrical panel (2017), and preventative basement waterproofing with a sump pump (2021). This move-in-ready home is conveniently located minutes from local attractions such as Hollin Hall Shopping Center, Sherwood Regional Library with its seasonal Farmers Market, nearby playgrounds and parks, and the scenic GW Parkway bike and walking trails!
Home Details
Home Type
- Single Family
Est. Annual Taxes
- $8,212
Year Built
- Built in 1968
Lot Details
- 0.26 Acre Lot
- Wood Fence
- Landscaped
- Extensive Hardscape
- Corner Lot
- Back Yard Fenced and Front Yard
- Property is zoned 130
Home Design
- Colonial Architecture
- Brick Exterior Construction
- Block Foundation
- Vinyl Siding
Interior Spaces
- Property has 3 Levels
- Traditional Floor Plan
- Built-In Features
- Ceiling Fan
- Recessed Lighting
- Fireplace Mantel
- Window Treatments
- Mud Room
- Living Room
- Formal Dining Room
- Recreation Room
- Storage Room
- Utility Room
Kitchen
- Breakfast Room
- Eat-In Kitchen
- Gas Oven or Range
- Six Burner Stove
- Built-In Microwave
- Extra Refrigerator or Freezer
- Dishwasher
- Stainless Steel Appliances
- Upgraded Countertops
- Disposal
Flooring
- Wood
- Carpet
Bedrooms and Bathrooms
- En-Suite Primary Bedroom
- En-Suite Bathroom
- Walk-In Closet
- Bathtub with Shower
- Walk-in Shower
Laundry
- Laundry Room
- Laundry on main level
- Dryer
- Washer
Finished Basement
- Interior Basement Entry
- Water Proofing System
- Workshop
- Basement Windows
Parking
- 3 Parking Spaces
- 2 Driveway Spaces
- 1 Attached Carport Space
Outdoor Features
- Patio
- Shed
- Porch
Schools
- Hollin Meadows Elementary School
- Sandburg Middle School
- West Potomac High School
Utilities
- Forced Air Heating and Cooling System
- Natural Gas Water Heater
Community Details
- No Home Owners Association
- Williamsburg Manor North Subdivision
Listing and Financial Details
- Tax Lot 1
- Assessor Parcel Number 1021 33 0001
Map
Home Values in the Area
Average Home Value in this Area
Property History
| Date | Event | Price | Change | Sq Ft Price |
|---|---|---|---|---|
| 03/28/2025 03/28/25 | Sold | $905,500 | +6.5% | $341 / Sq Ft |
| 02/20/2025 02/20/25 | For Sale | $850,000 | +76.3% | $320 / Sq Ft |
| 10/02/2012 10/02/12 | Sold | $482,000 | -1.6% | $277 / Sq Ft |
| 07/31/2012 07/31/12 | Pending | -- | -- | -- |
| 07/13/2012 07/13/12 | Price Changed | $489,900 | -2.0% | $282 / Sq Ft |
| 07/01/2012 07/01/12 | For Sale | $499,999 | +3.7% | $288 / Sq Ft |
| 07/01/2012 07/01/12 | Off Market | $482,000 | -- | -- |
| 12/28/2011 12/28/11 | Price Changed | $499,999 | -5.5% | $288 / Sq Ft |
| 09/08/2011 09/08/11 | For Sale | $529,000 | -- | $304 / Sq Ft |
Tax History
| Year | Tax Paid | Tax Assessment Tax Assessment Total Assessment is a certain percentage of the fair market value that is determined by local assessors to be the total taxable value of land and additions on the property. | Land | Improvement |
|---|---|---|---|---|
| 2021 | $6,895 | $553,450 | $227,000 | $326,450 |
| 2020 | $7,123 | $570,630 | $227,000 | $343,630 |
| 2019 | $7,162 | $572,640 | $227,000 | $345,640 |
| 2018 | $7,080 | $568,640 | $223,000 | $345,640 |
| 2017 | $6,947 | $568,640 | $223,000 | $345,640 |
| 2016 | $6,555 | $536,080 | $210,000 | $326,080 |
| 2015 | $6,098 | $515,540 | $202,000 | $313,540 |
| 2014 | $6,086 | $515,540 | $202,000 | $313,540 |
Mortgage History
| Date | Status | Loan Amount | Loan Type |
|---|---|---|---|
| Open | $561,129 | VA | |
| Closed | $585,000 | VA | |
| Closed | $540,000 | Stand Alone Refi Refinance Of Original Loan | |
| Closed | $50,000 | Credit Line Revolving | |
| Closed | $473,269 | FHA |
Deed History
| Date | Type | Sale Price | Title Company |
|---|---|---|---|
| Interfamily Deed Transfer | -- | None Available | |
| Warranty Deed | $482,000 | -- |
Similar Homes in Alexandria, VA
Source: Bright MLS
MLS Number: VAFX2221326
APN: 102-1-33-0001
- 2402 Parkers Ln
- 2300 William And Mary Dr
- 7924 New Market Rd
- 2219 Lakeshire Dr
- 8036 Holland Rd
- 8126 Stacey Rd
- 8228 Stacey Rd
- 8118 Stacey Rd
- 8127 Stacey Rd
- 2008 Kenley Ct
- 8123 Stacey Rd
- 2765 Carter Farm Ct
- 8119 Stacey Rd
- 2815 Bass Ct
- 8110 Wingfield Place
- 8406 Brewster Dr
- 2907 Dumas St
- 7800 Elba Rd
- 8204 Collingwood Ct
- 7814 Belvedere Dr
