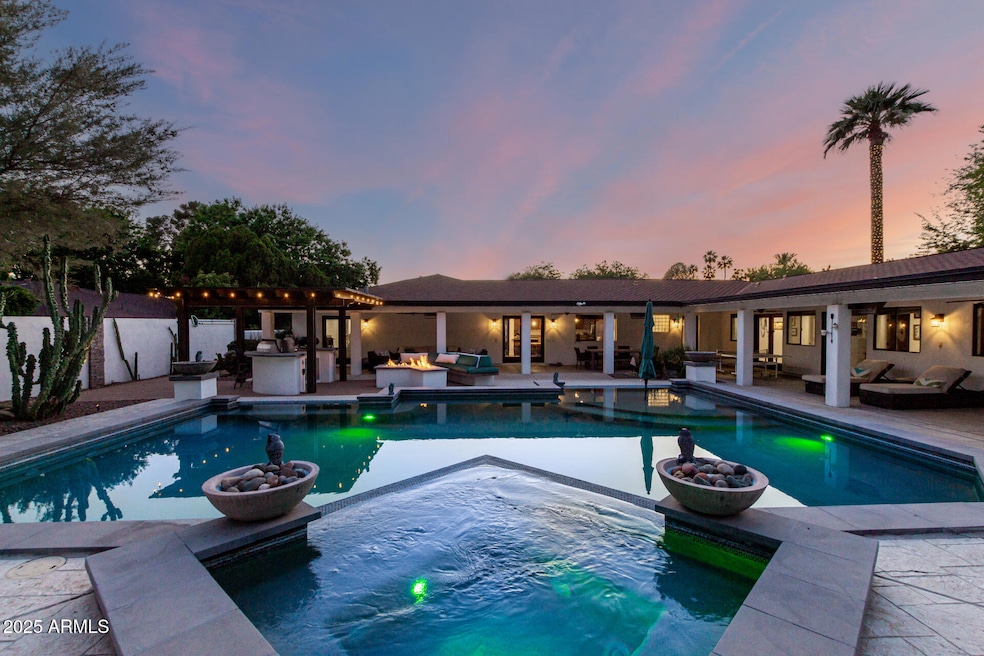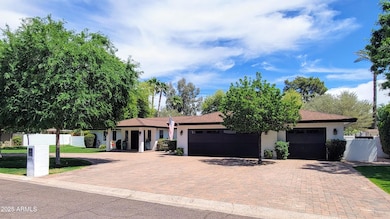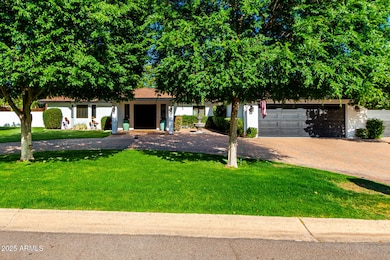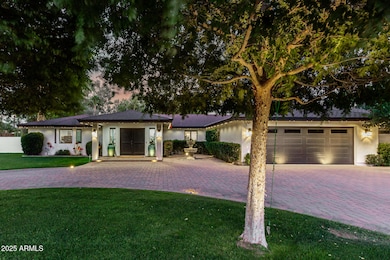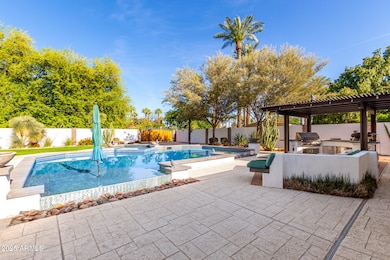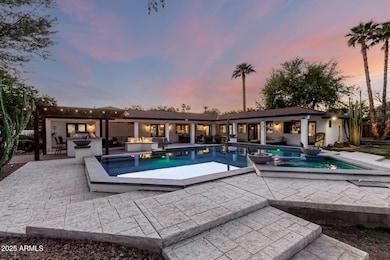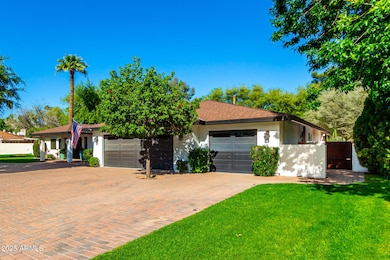
8031 N 12th Ave Phoenix, AZ 85021
North Central NeighborhoodEstimated payment $10,895/month
Highlights
- Heated Spa
- RV Gated
- Vaulted Ceiling
- Sunnyslope High School Rated A
- 0.52 Acre Lot
- Granite Countertops
About This Home
Stunning ranch style 4 bdrm, 4 bath home sits on a spacious ½-acre lot and offers the perfect blend of elegance & privacy-with NO HOA! Featuring 2 primary suites & a Jack & Jill bath for the other 2 bdrms. This home also includes a large bonus room ideal for a home gym, playroom, or office. The resort-style backyard is an entertainer's dream with a heated pool, spa, pergola, fire pit, built-in BBQ, and even a basketball court—perfect for year-round enjoyment. Inside, you'll find updated bthrms, wood-look tile flooring & a spacious kitchen with a built-in refrigerator, a large island, knotty alder cabinets and a ton of counter space. Add'l updates include 2 newer HVAC units, pool pump & garage cabinets. Centrally located in Phoenix with quick access to shopping, restaurants & the airport.
Home Details
Home Type
- Single Family
Est. Annual Taxes
- $11,152
Year Built
- Built in 2004
Lot Details
- 0.52 Acre Lot
- Cul-De-Sac
- Block Wall Fence
- Misting System
- Front and Back Yard Sprinklers
- Sprinklers on Timer
- Grass Covered Lot
Parking
- 3 Car Garage
- Electric Vehicle Home Charger
- RV Gated
Home Design
- Wood Frame Construction
- Composition Roof
- Block Exterior
- Stucco
Interior Spaces
- 4,182 Sq Ft Home
- 1-Story Property
- Wet Bar
- Vaulted Ceiling
- Ceiling Fan
- Double Pane Windows
- Security System Owned
- Washer and Dryer Hookup
Kitchen
- Breakfast Bar
- Gas Cooktop
- Built-In Microwave
- Kitchen Island
- Granite Countertops
Flooring
- Floors Updated in 2021
- Carpet
- Tile
Bedrooms and Bathrooms
- 4 Bedrooms
- Bathroom Updated in 2022
- Primary Bathroom is a Full Bathroom
- 4 Bathrooms
- Dual Vanity Sinks in Primary Bathroom
- Bathtub With Separate Shower Stall
Pool
- Pool Updated in 2022
- Heated Spa
- Play Pool
- Pool Pump
Outdoor Features
- Fire Pit
- Built-In Barbecue
Schools
- Richard E Miller Elementary School
- Royal Palm Middle School
- Sunnyslope High School
Utilities
- Cooling System Updated in 2021
- Cooling Available
- Heating System Uses Natural Gas
- Water Softener
- High Speed Internet
- Cable TV Available
Listing and Financial Details
- Tax Lot 29
- Assessor Parcel Number 158-11-029
Community Details
Overview
- No Home Owners Association
- Association fees include no fees
- Royal Palms Estates Subdivision
Recreation
- Sport Court
Map
Home Values in the Area
Average Home Value in this Area
Tax History
| Year | Tax Paid | Tax Assessment Tax Assessment Total Assessment is a certain percentage of the fair market value that is determined by local assessors to be the total taxable value of land and additions on the property. | Land | Improvement |
|---|---|---|---|---|
| 2025 | $11,152 | $96,082 | -- | -- |
| 2024 | $10,938 | $91,507 | -- | -- |
| 2023 | $10,938 | $109,820 | $21,960 | $87,860 |
| 2022 | $10,562 | $87,850 | $17,570 | $70,280 |
| 2021 | $10,705 | $86,210 | $17,240 | $68,970 |
| 2020 | $10,423 | $82,480 | $16,490 | $65,990 |
| 2019 | $10,222 | $75,510 | $15,100 | $60,410 |
| 2018 | $9,938 | $73,930 | $14,780 | $59,150 |
| 2017 | $9,885 | $66,250 | $13,250 | $53,000 |
| 2016 | $9,694 | $62,250 | $12,450 | $49,800 |
| 2015 | $8,933 | $68,950 | $13,790 | $55,160 |
Property History
| Date | Event | Price | Change | Sq Ft Price |
|---|---|---|---|---|
| 04/17/2025 04/17/25 | For Sale | $1,789,000 | +19.3% | $428 / Sq Ft |
| 05/28/2021 05/28/21 | Sold | $1,499,900 | 0.0% | $359 / Sq Ft |
| 04/22/2021 04/22/21 | Pending | -- | -- | -- |
| 04/16/2021 04/16/21 | For Sale | $1,499,900 | -- | $359 / Sq Ft |
Deed History
| Date | Type | Sale Price | Title Company |
|---|---|---|---|
| Warranty Deed | $1,499,900 | Magnus Title Agency | |
| Interfamily Deed Transfer | -- | None Available | |
| Special Warranty Deed | $740,000 | First American Title Ins Co | |
| Trustee Deed | $1,020,800 | None Available | |
| Warranty Deed | $1,332,500 | Transnation Title Ins Co | |
| Cash Sale Deed | $340,000 | Chicago Title Insurance Co |
Mortgage History
| Date | Status | Loan Amount | Loan Type |
|---|---|---|---|
| Open | $1,199,920 | New Conventional | |
| Previous Owner | $658,000 | Adjustable Rate Mortgage/ARM | |
| Previous Owner | $703,000 | New Conventional | |
| Previous Owner | $330,000 | Unknown | |
| Previous Owner | $1,125,000 | Balloon | |
| Previous Owner | $200,000 | Unknown | |
| Previous Owner | $999,375 | New Conventional | |
| Previous Owner | $333,125 | Stand Alone Second | |
| Previous Owner | $375,000 | Stand Alone Refi Refinance Of Original Loan |
Similar Homes in the area
Source: Arizona Regional Multiple Listing Service (ARMLS)
MLS Number: 6851184
APN: 158-11-029
- 1001 W Northern Ave
- 8011 N 15th Ave
- 1426 W Royal Palm Rd
- 811 W Northern Ave
- 1133 W Las Palmaritas Dr
- 1542 W Loma Ln
- 700 W Northern Ave
- 8049 N 16th Ave
- 8037 N 7th Ave
- 1301 W Hayward Ave
- 726 W Las Palmaritas Dr
- 632 W Linger Ln
- 8002 N 5th Ave
- 1643 W Harmont Dr Unit 2
- 1018 W Kaler Dr
- 1708 W Harmont Dr
- 8426 N 15th Dr
- 7819 N 17th Ave
- 7844 N 17th Ave
- 625 W Echo Ln
