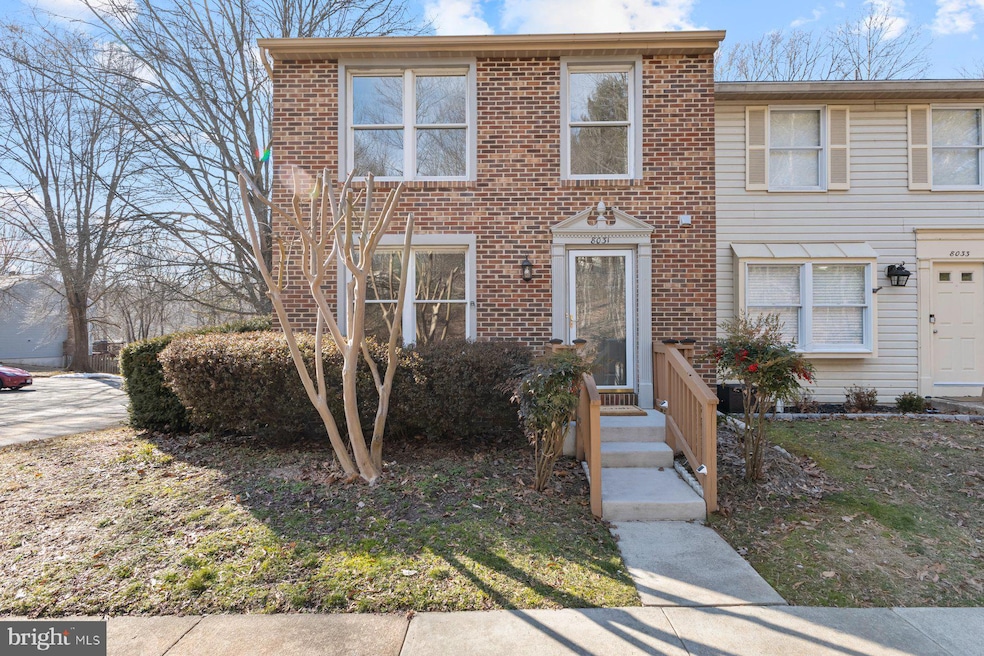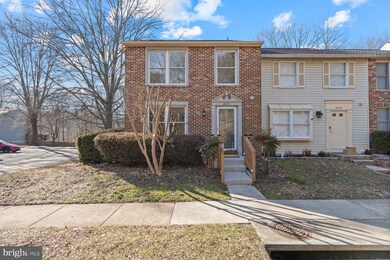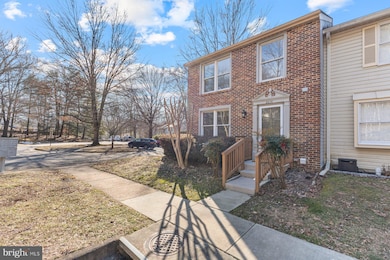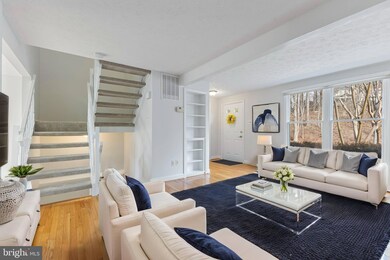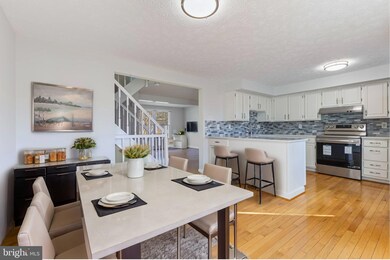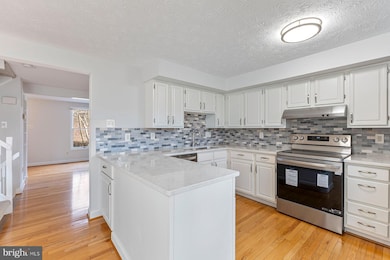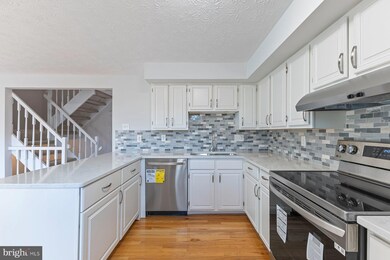
8031 Orange Plank Rd Springfield, VA 22153
Highlights
- View of Trees or Woods
- Backs to Trees or Woods
- Tennis Courts
- Colonial Architecture
- Corner Lot
- Jogging Path
About This Home
As of April 2025Move-in ready and beautifully updated, this 3-bedroom, 2 full bathroom, 2 half bathroom townhome is nestled in a quiet cul-de-sac community with breathtaking views of wooded parkland. With its charming brick front and end-unit location, this three-level townhouse offers privacy, scenic surroundings, and a perfect blend of comfort and convenience.
Step inside to gorgeous hardwood floors on the main level, where natural light fills the spacious living areas. The updated kitchen features brand-new stainless steel appliances, quartz countertops, a custom tile backsplash, white cabinetry, and a pantry for extra storage. A dedicated dining space makes mealtime enjoyable, while the separate living room offers built-in shelving and a welcoming atmosphere. A nice-sized deck off the kitchen provides the perfect spot to enjoy your morning coffee while taking in the peaceful wooded views. A half bathroom on the main level adds extra convenience.
Freshly painted throughout with brand-new carpeting, this home is truly move-in ready. The upper level features all three bedrooms, including a light-filled primary suite with stunning skylights, an en suite bathroom with its own skylight, a walk-in closet, and large windows that bring in natural views. Two additional bedrooms and another full bathroom complete the upper level.
The lower level offers fantastic additional living space, with a spacious rec room perfect for entertaining, movie nights, or a home office. A cozy wood-burning fireplace with white brick detailing and a ceiling fan make the space warm and inviting. Walk out access to the fully fenced backyard and patio, creating a great indoor-outdoor flow. A half bath is also located on this level, along with a laundry room that includes a full-size washer and dryer, new insulation, and ample storage. Another large storage area provides even more flexibility.
Recent updates include a new roof in 2020 and a new HVAC system in 2019. Also to note, all of the windows have blinds. The location is ideal, just minutes from Springfield Town Center, with easy access to Franconia/Springfield Metro, Rolling Road, I-95, and Fairfax County Parkway. Two assigned parking spaces are located right in front of the home, with plenty of guest parking available. The community offers wonderful amenities, including walking trails, tennis courts, snow removal, and trash pickup.
This home is zoned for highly rated schools, including Saratoga Elementary, Key Middle, and Lewis High School. Lovingly owned by one family since 1994. Don’t miss this opportunity—schedule your showing today! *Some photos are virtually staged*
Townhouse Details
Home Type
- Townhome
Est. Annual Taxes
- $5,940
Year Built
- Built in 1987
Lot Details
- 2,100 Sq Ft Lot
- Backs To Open Common Area
- Backs to Trees or Woods
- Property is in excellent condition
HOA Fees
- $110 Monthly HOA Fees
Home Design
- Colonial Architecture
- Aluminum Siding
- Brick Front
- Concrete Perimeter Foundation
Interior Spaces
- Property has 3 Levels
- Ceiling Fan
- Wood Burning Fireplace
- Views of Woods
Kitchen
- Electric Oven or Range
- Dishwasher
- Disposal
Bedrooms and Bathrooms
- 3 Bedrooms
Laundry
- Dryer
- Washer
Basement
- Walk-Out Basement
- Basement Fills Entire Space Under The House
- Connecting Stairway
- Laundry in Basement
Parking
- 2 Parking Spaces
- 2 Assigned Parking Spaces
Schools
- Saratoga Elementary School
- Key Middle School
- John R. Lewis High School
Utilities
- Central Heating and Cooling System
- Humidifier
- Air Source Heat Pump
- Hot Water Heating System
- Programmable Thermostat
- Electric Water Heater
Listing and Financial Details
- Tax Lot 5
- Assessor Parcel Number 0894 18 0005
Community Details
Overview
- Association fees include common area maintenance, lawn care front, management, snow removal, trash
- Summit Walk HOA
- Summit Walk Subdivision
Recreation
- Tennis Courts
- Community Basketball Court
- Jogging Path
- Bike Trail
Map
Home Values in the Area
Average Home Value in this Area
Property History
| Date | Event | Price | Change | Sq Ft Price |
|---|---|---|---|---|
| 04/04/2025 04/04/25 | Sold | $577,500 | +12.1% | $366 / Sq Ft |
| 03/03/2025 03/03/25 | Pending | -- | -- | -- |
| 02/26/2025 02/26/25 | For Sale | $515,000 | -- | $327 / Sq Ft |
Tax History
| Year | Tax Paid | Tax Assessment Tax Assessment Total Assessment is a certain percentage of the fair market value that is determined by local assessors to be the total taxable value of land and additions on the property. | Land | Improvement |
|---|---|---|---|---|
| 2024 | $5,940 | $512,750 | $170,000 | $342,750 |
| 2023 | $5,375 | $490,830 | $155,000 | $335,830 |
| 2022 | $5,208 | $455,450 | $135,000 | $320,450 |
| 2021 | $0 | $417,070 | $120,000 | $297,070 |
| 2020 | $5,272 | $396,420 | $115,000 | $281,420 |
| 2019 | $5,002 | $376,100 | $97,000 | $279,100 |
| 2018 | $4,778 | $359,270 | $97,000 | $262,270 |
| 2017 | $0 | $359,270 | $97,000 | $262,270 |
| 2016 | -- | $343,590 | $92,000 | $251,590 |
| 2015 | -- | $343,590 | $92,000 | $251,590 |
| 2014 | -- | $307,600 | $82,000 | $225,600 |
Mortgage History
| Date | Status | Loan Amount | Loan Type |
|---|---|---|---|
| Open | $490,875 | New Conventional | |
| Closed | $490,875 | New Conventional | |
| Previous Owner | $108,000 | New Conventional | |
| Previous Owner | $75,000 | No Value Available |
Deed History
| Date | Type | Sale Price | Title Company |
|---|---|---|---|
| Deed | $577,500 | First American Title | |
| Deed | $577,500 | First American Title | |
| Deed | $149,950 | -- |
Similar Homes in Springfield, VA
Source: Bright MLS
MLS Number: VAFX2212428
APN: 0894-18-0005
- 8102 Creekview Dr
- 7517 Chancellor Way
- 7931 Bethelen Woods Ln
- 7512 Rolling Rd
- 7318 Spring View Ct
- 7447 Quincy Hall Ct
- 7383 Hidden Knolls Ct
- 7905 Laural Valley Way
- 7396 Stream Way
- 8091 Whitlers Creek Ct
- 8287 Swope Ct
- 8074 Whitlers Creek Ct
- 0 Edge Creek Ln
- 7807 Roundabout Way
- 7567 Cloud Ct
- 7819 Richfield Rd
- 8012 Readington Ct
- 8307 Southstream Run
- 8300 Old Tree Ct
- 8692 Young Ct
