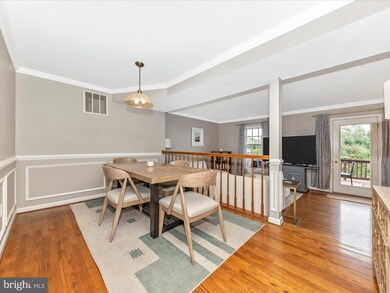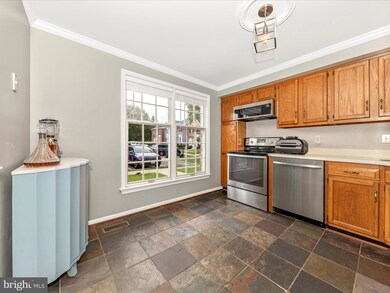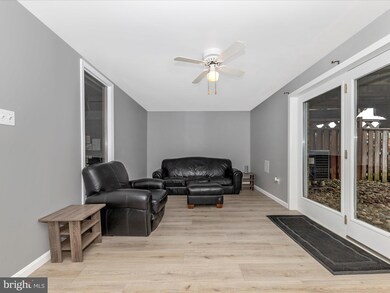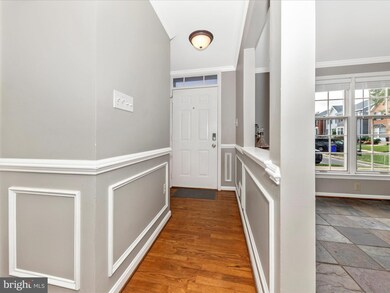
8031 Waterview Ct Frederick, MD 21701
Wormans Mill NeighborhoodHighlights
- Colonial Architecture
- Den
- Living Room
- Walkersville High School Rated A-
- Stainless Steel Appliances
- En-Suite Primary Bedroom
About This Home
As of October 2024Open House Cancelled! Welcome to this stunning 3-bedroom, 3.5-bathroom townhome, offering three beautifully finished levels of living space, located in the highly sought-after Waterside community—where you'll enjoy the added benefit of NO CITY TAXES! This home features a spacious table-space kitchen with stainless steel appliances, perfect for everyday dining and entertaining. The dining and living rooms boast elegant hardwood floors, creating a warm and inviting atmosphere. Step outside onto the tranquil deck, which overlooks serene, open green space. This peaceful retreat is ideal for relaxation or outdoor dining.
The fully finished basement adds to the home's versatility, offering an additional room that can be used as a bedroom, office, or den, along with a full bath and a cozy recreation room with walk-out access to a fenced yard, providing extra space for leisure and privacy.
The Waterside neighborhood is rich with amenities, including scenic walking trails, a refreshing community pool, and well-maintained common areas. Conveniently located within just 1-2 miles of this beautiful home, you’ll find an array of shopping and dining options. Enjoy grocery shopping at Wegmans or explore home decor finds at HomeGoods. Satisfy your culinary cravings at nearby restaurants. For those who enjoy an active lifestyle, the area offers several parks, fitness centers, and recreational facilities, including the Clustered Spires Golf Club and the Monocacy River for kayaking and fishing.
This home not only offers comfortable and stylish living space but also a vibrant community with everything you need right at your doorstep.
Townhouse Details
Home Type
- Townhome
Est. Annual Taxes
- $3,284
Year Built
- Built in 1988
Lot Details
- 1,700 Sq Ft Lot
HOA Fees
- $120 Monthly HOA Fees
Home Design
- Colonial Architecture
- Frame Construction
- Asphalt Roof
Interior Spaces
- Property has 3 Levels
- Family Room
- Living Room
- Dining Room
- Den
Kitchen
- Electric Oven or Range
- Built-In Microwave
- Dishwasher
- Stainless Steel Appliances
- Disposal
Bedrooms and Bathrooms
- 3 Bedrooms
- En-Suite Primary Bedroom
Laundry
- Dryer
- Washer
Basement
- Heated Basement
- Walk-Out Basement
- Basement Fills Entire Space Under The House
Schools
- Walkersville Elementary And Middle School
- Walkersville High School
Utilities
- Air Source Heat Pump
- Vented Exhaust Fan
- Electric Water Heater
Community Details
- Waterside Subdivision
Listing and Financial Details
- Tax Lot 743
- Assessor Parcel Number 1128558716
Map
Home Values in the Area
Average Home Value in this Area
Property History
| Date | Event | Price | Change | Sq Ft Price |
|---|---|---|---|---|
| 10/25/2024 10/25/24 | Sold | $400,000 | +6.7% | $225 / Sq Ft |
| 09/21/2024 09/21/24 | Pending | -- | -- | -- |
| 09/18/2024 09/18/24 | For Sale | $375,000 | 0.0% | $211 / Sq Ft |
| 09/13/2024 09/13/24 | Off Market | $375,000 | -- | -- |
| 09/12/2024 09/12/24 | For Sale | $375,000 | +61.6% | $211 / Sq Ft |
| 12/18/2017 12/18/17 | Sold | $232,000 | 0.0% | $181 / Sq Ft |
| 11/07/2017 11/07/17 | Pending | -- | -- | -- |
| 11/07/2017 11/07/17 | Price Changed | $232,000 | +3.6% | $181 / Sq Ft |
| 11/03/2017 11/03/17 | For Sale | $223,990 | -- | $175 / Sq Ft |
Tax History
| Year | Tax Paid | Tax Assessment Tax Assessment Total Assessment is a certain percentage of the fair market value that is determined by local assessors to be the total taxable value of land and additions on the property. | Land | Improvement |
|---|---|---|---|---|
| 2024 | $3,343 | $268,767 | $0 | $0 |
| 2023 | $2,954 | $246,733 | $0 | $0 |
| 2022 | $2,698 | $224,700 | $75,000 | $149,700 |
| 2021 | $2,588 | $219,500 | $0 | $0 |
| 2020 | $2,577 | $214,300 | $0 | $0 |
| 2019 | $2,516 | $209,100 | $61,600 | $147,500 |
| 2018 | $2,521 | $207,567 | $0 | $0 |
| 2017 | $2,481 | $209,100 | $0 | $0 |
| 2016 | $2,174 | $204,500 | $0 | $0 |
| 2015 | $2,174 | $198,533 | $0 | $0 |
| 2014 | $2,174 | $192,567 | $0 | $0 |
Mortgage History
| Date | Status | Loan Amount | Loan Type |
|---|---|---|---|
| Open | $380,000 | New Conventional | |
| Previous Owner | $218,818 | FHA | |
| Previous Owner | $227,797 | FHA | |
| Previous Owner | $166,000 | New Conventional | |
| Previous Owner | $181,649 | FHA | |
| Previous Owner | $226,400 | Adjustable Rate Mortgage/ARM | |
| Previous Owner | $226,400 | Adjustable Rate Mortgage/ARM | |
| Closed | -- | No Value Available |
Deed History
| Date | Type | Sale Price | Title Company |
|---|---|---|---|
| Deed | $400,000 | Village Settlements | |
| Deed | $232,000 | Olde Towne Title Inc | |
| Deed | $185,000 | -- | |
| Deed | $283,000 | -- | |
| Deed | $283,000 | -- | |
| Deed | $119,900 | -- |
Similar Homes in Frederick, MD
Source: Bright MLS
MLS Number: MDFR2053312
APN: 28-558716
- 8020 Hollow Reed Ct
- 8207 Blue Heron Dr Unit 3B
- 8247 Waterside Ct
- 1705 Derrs Square E
- 1706 Algonquin Rd
- 8200 Red Wing Ct
- 1729 Emory St
- 1764 Algonquin Rd
- 1765 Algonquin Rd
- 1524 Trafalgar Ln
- 1791B Wheyfield Dr
- 7925 Longmeadow Dr
- 1874B Monocacy View Cir
- 1743 Wheyfield Dr
- 1721 Dearbought Dr
- 1806A Monocacy View Cir
- 1442 Trafalgar Ln
- 8107 Broadview Dr
- 7906 Longmeadow Dr
- 2479 Five Shillings Rd






