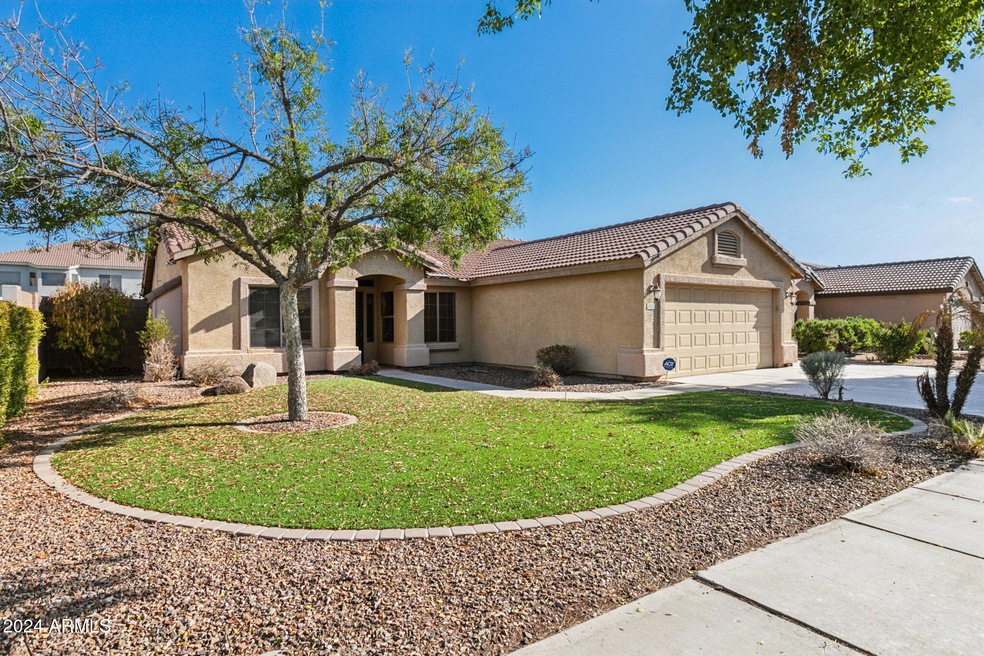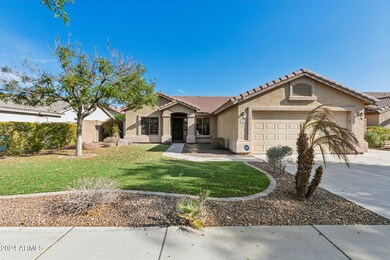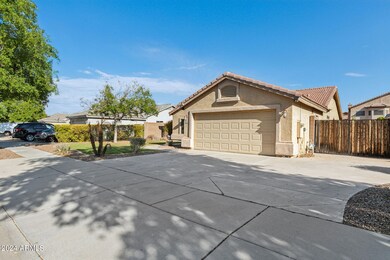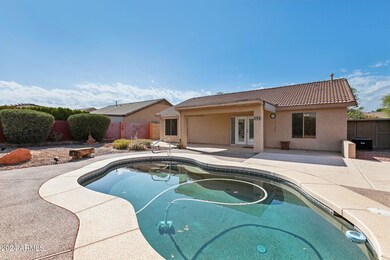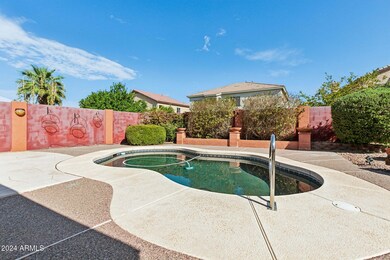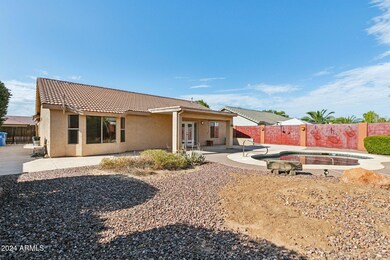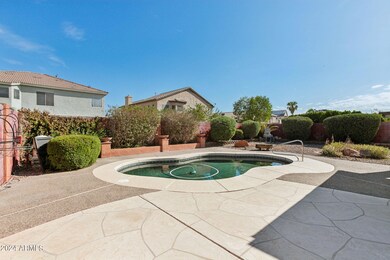
8032 W Whyman Ave Phoenix, AZ 85043
Estrella Village NeighborhoodHighlights
- Play Pool
- Vaulted Ceiling
- 2 Car Direct Access Garage
- RV Gated
- Covered patio or porch
- Eat-In Kitchen
About This Home
As of October 2024Step into this inviting single-level home with 3 bedrooms and 2 bathrooms, complete with a sparkling pool. The front yard boasts low-maintenance synthetic grass, creating impressive curb appeal. Inside, you'll find a well-designed split master floor plan with vaulted ceilings, 20-inch tile, and vinyl flooring in the bedrooms—no carpet anywhere. The main bedroom suite includes dual sinks with stylish oil-rubbed bronze fixtures. The spacious eat-in kitchen provides ample room for meal prep and dining. The garage features epoxy flooring and built-in cabinets for extra storage. Additional highlights include an RV gate with parking slab, north-south exposure, and sunscreens on all windows for added comfort.
Last Agent to Sell the Property
HomeSmart Brokerage Phone: 480-529-3122 License #SA584331000

Home Details
Home Type
- Single Family
Est. Annual Taxes
- $1,521
Year Built
- Built in 2000
Lot Details
- 7,370 Sq Ft Lot
- Desert faces the back of the property
- Block Wall Fence
- Artificial Turf
- Sprinklers on Timer
HOA Fees
- $51 Monthly HOA Fees
Parking
- 2 Car Direct Access Garage
- Garage Door Opener
- RV Gated
Home Design
- Wood Frame Construction
- Tile Roof
- Stucco
Interior Spaces
- 1,644 Sq Ft Home
- 1-Story Property
- Vaulted Ceiling
- Ceiling Fan
- Double Pane Windows
- Solar Screens
- Security System Owned
Kitchen
- Eat-In Kitchen
- Built-In Microwave
- Laminate Countertops
Flooring
- Tile
- Vinyl
Bedrooms and Bathrooms
- 3 Bedrooms
- Primary Bathroom is a Full Bathroom
- 2 Bathrooms
- Dual Vanity Sinks in Primary Bathroom
Accessible Home Design
- No Interior Steps
Outdoor Features
- Play Pool
- Covered patio or porch
- Outdoor Storage
Schools
- Sun Canyon Elementary School
- Santa Maria Middle School
- Sierra Linda High School
Utilities
- Refrigerated Cooling System
- Heating System Uses Natural Gas
- High Speed Internet
- Cable TV Available
Listing and Financial Details
- Tax Lot 458
- Assessor Parcel Number 104-33-463
Community Details
Overview
- Association fees include ground maintenance
- Planned Development Association, Phone Number (623) 877-1396
- Built by Hacienda Builders
- Sundance Ranch Subdivision
Recreation
- Community Playground
Map
Home Values in the Area
Average Home Value in this Area
Property History
| Date | Event | Price | Change | Sq Ft Price |
|---|---|---|---|---|
| 10/18/2024 10/18/24 | Sold | $400,000 | -3.6% | $243 / Sq Ft |
| 09/21/2024 09/21/24 | Pending | -- | -- | -- |
| 08/22/2024 08/22/24 | For Sale | $415,000 | +151.5% | $252 / Sq Ft |
| 04/20/2015 04/20/15 | Sold | $165,000 | -2.9% | $101 / Sq Ft |
| 03/05/2015 03/05/15 | Pending | -- | -- | -- |
| 02/28/2015 02/28/15 | For Sale | $169,900 | -- | $104 / Sq Ft |
Tax History
| Year | Tax Paid | Tax Assessment Tax Assessment Total Assessment is a certain percentage of the fair market value that is determined by local assessors to be the total taxable value of land and additions on the property. | Land | Improvement |
|---|---|---|---|---|
| 2025 | $1,500 | $12,154 | -- | -- |
| 2024 | $1,521 | $11,575 | -- | -- |
| 2023 | $1,521 | $27,950 | $5,590 | $22,360 |
| 2022 | $1,483 | $20,550 | $4,110 | $16,440 |
| 2021 | $1,400 | $19,170 | $3,830 | $15,340 |
| 2020 | $1,355 | $17,310 | $3,460 | $13,850 |
| 2019 | $1,338 | $15,810 | $3,160 | $12,650 |
| 2018 | $1,251 | $14,700 | $2,940 | $11,760 |
| 2017 | $1,180 | $12,810 | $2,560 | $10,250 |
| 2016 | $1,164 | $11,200 | $2,240 | $8,960 |
| 2015 | $1,043 | $10,260 | $2,050 | $8,210 |
Mortgage History
| Date | Status | Loan Amount | Loan Type |
|---|---|---|---|
| Open | $14,000 | New Conventional | |
| Open | $392,755 | FHA | |
| Previous Owner | $110,000 | New Conventional | |
| Previous Owner | $121,082 | FHA | |
| Previous Owner | $68,172 | FHA | |
| Previous Owner | $68,414 | Purchase Money Mortgage | |
| Previous Owner | $255,000 | New Conventional | |
| Previous Owner | $25,000 | Credit Line Revolving | |
| Previous Owner | $144,000 | Unknown | |
| Previous Owner | $126,150 | FHA |
Deed History
| Date | Type | Sale Price | Title Company |
|---|---|---|---|
| Warranty Deed | $400,000 | Exclusive Title Company | |
| Cash Sale Deed | $165,000 | First American Title Ins Co | |
| Cash Sale Deed | $165,000 | First American Title Ins Co | |
| Interfamily Deed Transfer | -- | Driggs Title Agency Inc | |
| Interfamily Deed Transfer | -- | Stewart Title & Trust Of Pho | |
| Warranty Deed | $88,000 | Stewart Title & Trust Of Pho | |
| Cash Sale Deed | $52,000 | First Arizona Title Agency | |
| Special Warranty Deed | -- | First Arizona Title Agency | |
| Trustee Deed | $79,000 | Servicelink | |
| Warranty Deed | $255,000 | Great American Title Agency | |
| Deed | $132,838 | First American Title |
Similar Homes in the area
Source: Arizona Regional Multiple Listing Service (ARMLS)
MLS Number: 6747215
APN: 104-33-463
- 8106 W Watkins St
- 2450 S 79th Dr
- 8221 W Hess Ave
- 1709 S 80th Ln
- 7812 W Payson Rd
- 2021 S 84th Ave
- 8127 W Florence Ave
- 8221 W Lumbee St
- 7749 W Florence Ave
- 7853 W Miami St
- 3118 S 77th Dr
- 8219 W Globe Ave
- 8312 W Pioneer St
- 8305 W Pioneer St
- 7834 W Forest Grove Ave
- 2031 S 86th Ln
- 8519 W Papago St
- 8630 W Apache St
- 8618 W Payson Rd
- 8616 W Mohave St
