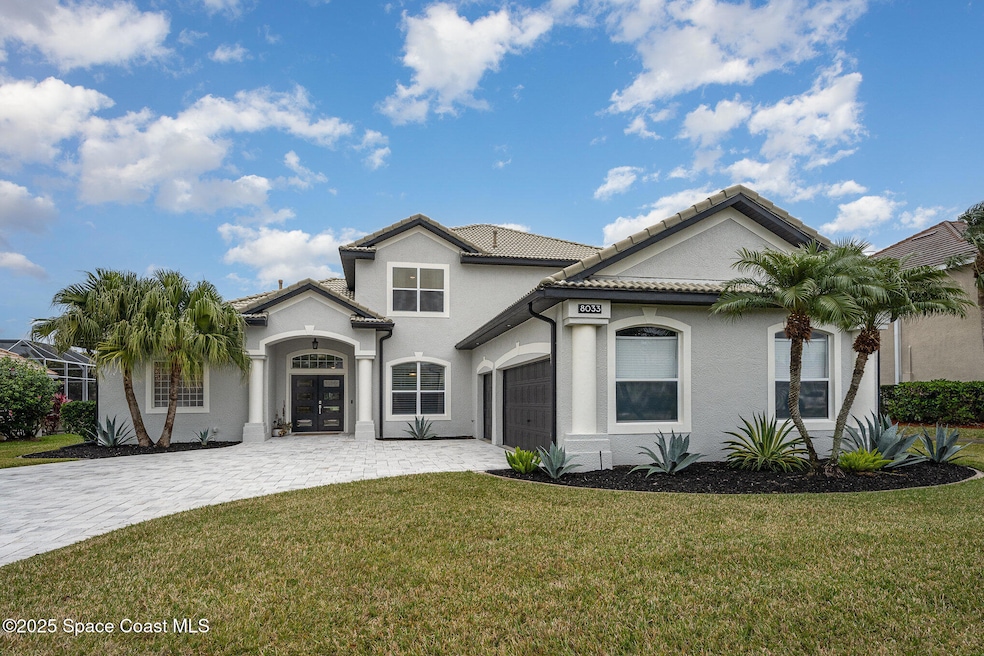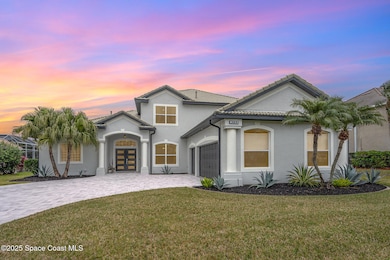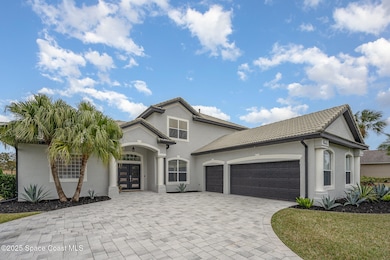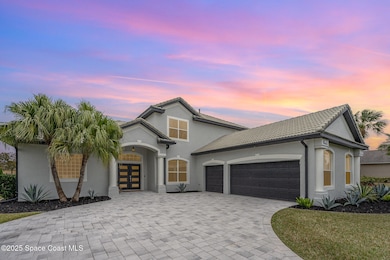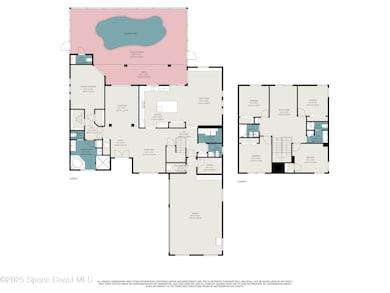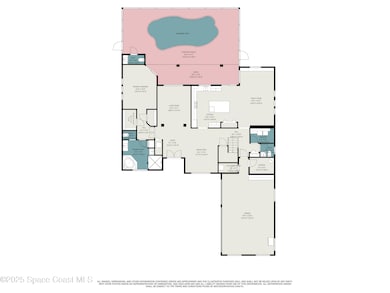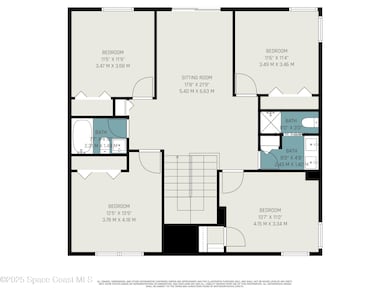
8033 Old Tramway Dr Melbourne, FL 32940
Baytree NeighborhoodEstimated payment $6,285/month
Highlights
- On Golf Course
- Gated with Attendant
- Clubhouse
- Quest Elementary School Rated A-
- In Ground Pool
- Vaulted Ceiling
About This Home
Welcome to Baytree & Your New Home. This 5 Bedroom Executive Golf Front Pool Home With Tile Roof That is in Move-In Condition is Awaiting You. Stunning Baytree Home That Overlooks The Award Winning Gary Player Signature Golf Course Next to The Golf Path For Quick & Easy Clubhouse Access. So Many Upgrades Have Been Done To The Home To Include Completely Remodeled Kitchen, Updated Appliances, Wood Flooring, Laundry Room, Lighting Throughout, Ceiling Fans, & so Much More. 5 Bedrooms (Master on Main Floor w/Own Entrance to the Pool), 3 Full Bathrooms, 2 Half Bathrooms & 3 Living Areas. The Gorgeous Kitchen Has a Center Island, Stainless Steel Appliances, Quartz Countertops & Opens to The Family Room & Outdoor Pool Laini Upstairs Offers Large Balcony Overlooking The Golf Course w/Amazing Views, Plus a Flex Space, 4 Bedrooms & 2 Remodeled Guest Bathrooms. This Prestigious Gated Community is Located Just Minutes to Viera, All Shopping, Dining, Minutes to The Beaches & so Much More.
Home Details
Home Type
- Single Family
Est. Annual Taxes
- $9,083
Year Built
- Built in 2001 | Remodeled
Lot Details
- 0.26 Acre Lot
- On Golf Course
- Front and Back Yard Sprinklers
HOA Fees
- $8 Monthly HOA Fees
Parking
- 3 Car Attached Garage
Home Design
- Traditional Architecture
- Frame Construction
- Tile Roof
- Concrete Siding
- Block Exterior
- Asphalt
- Stucco
Interior Spaces
- 3,227 Sq Ft Home
- 2-Story Property
- Built-In Features
- Vaulted Ceiling
- Ceiling Fan
- Electric Fireplace
- Screened Porch
- Golf Course Views
Kitchen
- Breakfast Area or Nook
- Eat-In Kitchen
- Gas Range
- Microwave
- Dishwasher
- Wine Cooler
- Kitchen Island
- Disposal
Flooring
- Wood
- Carpet
Bedrooms and Bathrooms
- 5 Bedrooms
- Primary Bedroom on Main
- Split Bedroom Floorplan
- Walk-In Closet
- Separate Shower in Primary Bathroom
Laundry
- Laundry in unit
- Dryer
- Washer
Home Security
- Security System Owned
- Fire and Smoke Detector
Pool
- In Ground Pool
- Waterfall Pool Feature
- Screen Enclosure
Outdoor Features
- Balcony
- Patio
Schools
- Quest Elementary School
- Viera Middle School
- Viera High School
Utilities
- Multiple cooling system units
- Central Heating and Cooling System
- Gas Water Heater
- Cable TV Available
Listing and Financial Details
- Assessor Parcel Number 26-36-14-Rw-0000i.0-0011.00
- Community Development District (CDD) fees
- $2,500 special tax assessment
Community Details
Overview
- Association fees include security
- Baytree Association
- Baytree Pud Phase 2 Stage 1A The Hamlet Subdivision
- Maintained Community
Amenities
- Community Barbecue Grill
- Clubhouse
Recreation
- Tennis Courts
- Community Playground
- Park
- Jogging Path
Security
- Gated with Attendant
Map
Home Values in the Area
Average Home Value in this Area
Tax History
| Year | Tax Paid | Tax Assessment Tax Assessment Total Assessment is a certain percentage of the fair market value that is determined by local assessors to be the total taxable value of land and additions on the property. | Land | Improvement |
|---|---|---|---|---|
| 2023 | $8,693 | $504,260 | $0 | $0 |
| 2022 | $8,256 | $489,580 | $0 | $0 |
| 2021 | $8,354 | $475,330 | $0 | $0 |
| 2020 | $8,196 | $468,770 | $0 | $0 |
| 2019 | $8,177 | $458,240 | $0 | $0 |
| 2018 | $9,326 | $490,000 | $102,000 | $388,000 |
| 2017 | $6,943 | $370,340 | $0 | $0 |
| 2016 | $7,061 | $362,730 | $94,000 | $268,730 |
| 2015 | $7,250 | $360,210 | $94,000 | $266,210 |
| 2014 | $7,300 | $357,360 | $77,000 | $280,360 |
Property History
| Date | Event | Price | Change | Sq Ft Price |
|---|---|---|---|---|
| 04/11/2025 04/11/25 | For Sale | $989,000 | 0.0% | $306 / Sq Ft |
| 03/05/2025 03/05/25 | Off Market | $989,000 | -- | -- |
| 01/24/2025 01/24/25 | For Sale | $989,000 | +97.8% | $306 / Sq Ft |
| 06/13/2018 06/13/18 | Sold | $500,000 | -5.6% | $155 / Sq Ft |
| 05/03/2018 05/03/18 | Pending | -- | -- | -- |
| 03/31/2018 03/31/18 | For Sale | $529,900 | -- | $164 / Sq Ft |
Deed History
| Date | Type | Sale Price | Title Company |
|---|---|---|---|
| Warranty Deed | $500,000 | Bella Title & Escrow Inc | |
| Warranty Deed | $360,000 | Association Title Services L | |
| Trustee Deed | -- | None Available | |
| Warranty Deed | -- | Aaa Title Hc | |
| Warranty Deed | $891,000 | Aaa Title | |
| Warranty Deed | $635,000 | Aaa Title | |
| Warranty Deed | $444,700 | -- | |
| Warranty Deed | $395,900 | -- | |
| Warranty Deed | $366,900 | -- | |
| Warranty Deed | $70,300 | -- |
Mortgage History
| Date | Status | Loan Amount | Loan Type |
|---|---|---|---|
| Open | $391,600 | New Conventional | |
| Closed | $400,000 | No Value Available | |
| Previous Owner | $296,800 | New Conventional | |
| Previous Owner | $268,200 | New Conventional | |
| Previous Owner | $196,450 | Stand Alone Second | |
| Previous Owner | $650,000 | No Value Available | |
| Previous Owner | $175,700 | No Value Available |
Similar Homes in Melbourne, FL
Source: Space Coast MLS (Space Coast Association of REALTORS®)
MLS Number: 1035321
APN: 26-36-14-RW-0000I.0-0011.00
- 636 Deerhurst Dr
- 1387 Dorset Place
- 507 Royston Ln
- 8017 Bradwick Way
- 1351 Cypress Trace Dr
- 8004 Bradwick Way
- 878 Spanish Wells Dr
- 881 Glen Abbey Way
- 895 Spanish Wells Dr
- 1002 Balmoral Way
- 818 Spanish Wells Dr
- 922 Spanish Wells Dr
- 1459 Southpointe Ct
- 934 Spanish Wells Dr
- 1019 Spanish Wells Dr
- 8201 Simpkins Way
- 8216 Simpkins Way
- 721 Spring Lake Dr
- 1255 Harbor Town Cir
- 798 Spanish Cove Dr
