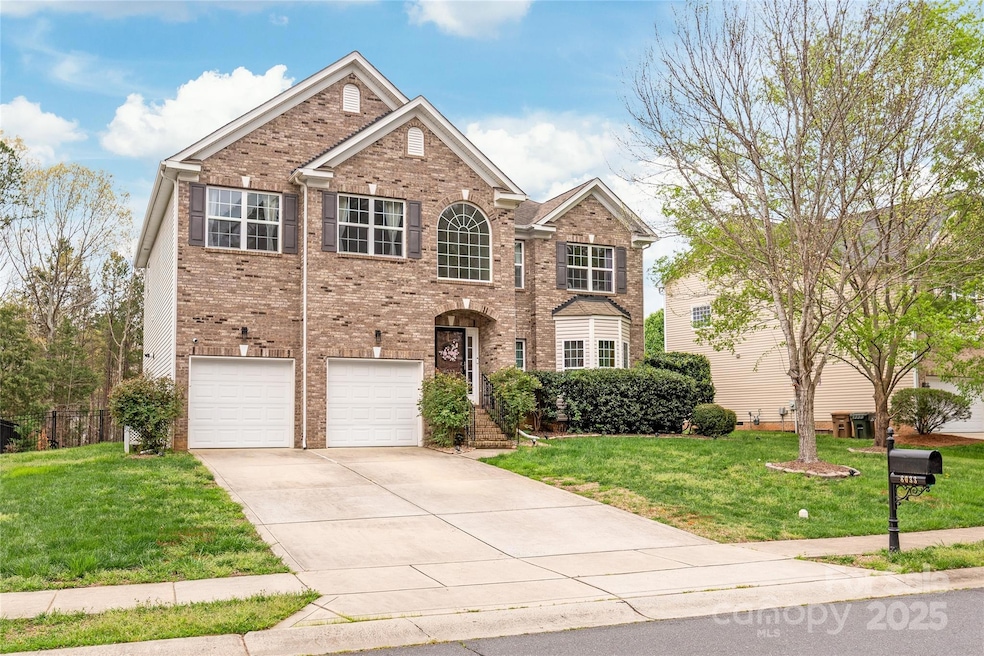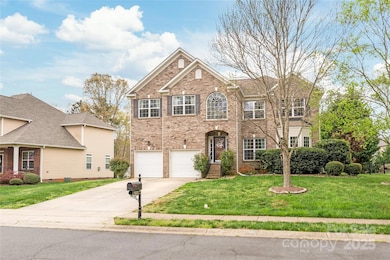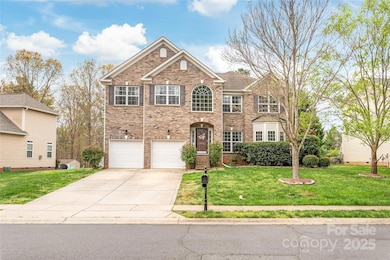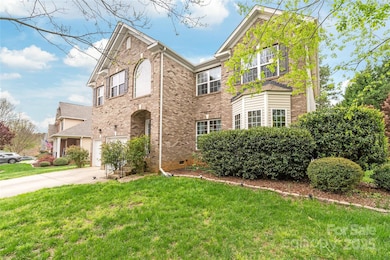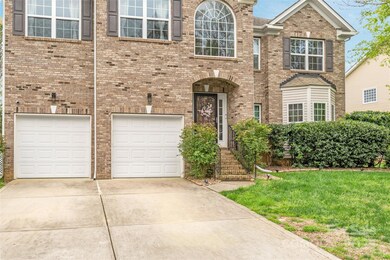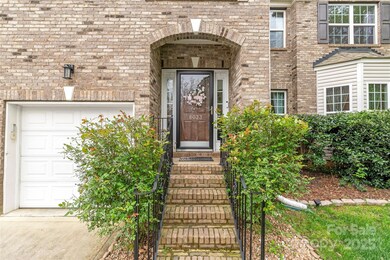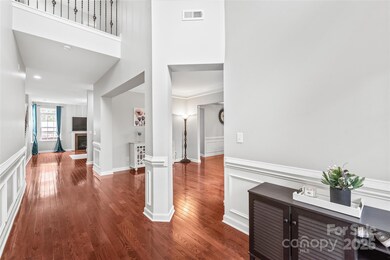
8033 Penman Springs Dr Waxhaw, NC 28173
Providence Grove NeighborhoodEstimated payment $4,814/month
Highlights
- Clubhouse
- Deck
- Wood Flooring
- Sandy Ridge Elementary School Rated A
- Wooded Lot
- Community Pool
About This Home
Welcome Home!Welcome to this beautiful 5-beds,3-baths home, offering comfort, style, and convenience.Set on over 0.3 acres, the private backyard features a spacious deck, fire pit, and mature trees—perfect for relaxing and entertaining.Inside,the open layout begins with the formal living room flowing into the dining area and kitchen, complete with a large island.A cozy breakfast nook leads to the family room, featuring a fireplace for ultimate relaxation.There’s also a main-level bedroom with a full bath—ideal for guests or an office.Upstairs, the primary bedroom includes a tray ceiling and bay windows, creating a peaceful retreat.Three additional bedrooms and a large bonus room offer endless possibilities for family, media, or play.With abundant space, a versatile layout, and a prime location near great schools and amenities, this home is a must-see.With abundant space, a fantastic layout, and located in a sought-after area with great schools and amenities, this home truly has it all.
Listing Agent
Allen Tate Charlotte South Brokerage Email: nara.gregg@allentate.com License #321263

Home Details
Home Type
- Single Family
Est. Annual Taxes
- $4,236
Year Built
- Built in 2007
Lot Details
- Back Yard Fenced
- Irrigation
- Wooded Lot
- Property is zoned AJ5
HOA Fees
- $79 Monthly HOA Fees
Parking
- 2 Car Attached Garage
- Front Facing Garage
- Garage Door Opener
- Driveway
Home Design
- Brick Exterior Construction
- Vinyl Siding
Interior Spaces
- 2-Story Property
- Ceiling Fan
- Insulated Windows
- Family Room with Fireplace
- Crawl Space
- Pull Down Stairs to Attic
- Home Security System
Kitchen
- Self-Cleaning Oven
- Range Hood
- Microwave
- Dishwasher
- Kitchen Island
- Disposal
Flooring
- Wood
- Tile
Bedrooms and Bathrooms
- Walk-In Closet
- 3 Full Bathrooms
Outdoor Features
- Deck
- Rear Porch
Schools
- Sandy Ridge Elementary School
- Marvin Ridge Middle School
- Marvin Ridge High School
Utilities
- Forced Air Zoned Heating and Cooling System
- Vented Exhaust Fan
- Heating System Uses Natural Gas
- Gas Water Heater
- Cable TV Available
Listing and Financial Details
- Assessor Parcel Number 06-159-322
Community Details
Overview
- Cedar Management Group Association, Phone Number (877) 252-3327
- Providence Grove Subdivision
- Mandatory home owners association
Recreation
- Community Playground
- Community Pool
- Trails
Additional Features
- Clubhouse
- Card or Code Access
Map
Home Values in the Area
Average Home Value in this Area
Tax History
| Year | Tax Paid | Tax Assessment Tax Assessment Total Assessment is a certain percentage of the fair market value that is determined by local assessors to be the total taxable value of land and additions on the property. | Land | Improvement |
|---|---|---|---|---|
| 2024 | $4,236 | $413,100 | $74,000 | $339,100 |
| 2023 | $4,168 | $410,700 | $74,000 | $336,700 |
| 2022 | $4,168 | $410,700 | $74,000 | $336,700 |
| 2021 | $4,162 | $410,700 | $74,000 | $336,700 |
| 2020 | $2,533 | $323,300 | $58,500 | $264,800 |
| 2019 | $3,784 | $323,300 | $58,500 | $264,800 |
| 2018 | $0 | $323,300 | $58,500 | $264,800 |
| 2017 | $3,822 | $323,300 | $58,500 | $264,800 |
| 2016 | $3,757 | $323,300 | $58,500 | $264,800 |
| 2015 | $2,633 | $323,300 | $58,500 | $264,800 |
| 2014 | $2,506 | $356,840 | $38,500 | $318,340 |
Property History
| Date | Event | Price | Change | Sq Ft Price |
|---|---|---|---|---|
| 04/04/2025 04/04/25 | For Sale | $785,000 | 0.0% | $225 / Sq Ft |
| 04/04/2025 04/04/25 | Price Changed | $785,000 | +25.3% | $225 / Sq Ft |
| 10/28/2022 10/28/22 | Sold | $626,500 | -2.4% | $179 / Sq Ft |
| 10/07/2022 10/07/22 | Pending | -- | -- | -- |
| 09/29/2022 09/29/22 | Price Changed | $642,000 | -2.3% | $183 / Sq Ft |
| 09/08/2022 09/08/22 | Price Changed | $657,000 | -0.5% | $187 / Sq Ft |
| 08/13/2022 08/13/22 | For Sale | $660,000 | -- | $188 / Sq Ft |
Deed History
| Date | Type | Sale Price | Title Company |
|---|---|---|---|
| Warranty Deed | $626,500 | -- | |
| Warranty Deed | $653,500 | Hankin & Pack Pllc | |
| Warranty Deed | $380,000 | None Available |
Mortgage History
| Date | Status | Loan Amount | Loan Type |
|---|---|---|---|
| Open | $595,175 | New Conventional | |
| Previous Owner | $312,000 | New Conventional | |
| Previous Owner | $86,428 | FHA | |
| Previous Owner | $307,892 | FHA | |
| Previous Owner | $299,000 | Unknown |
Similar Homes in Waxhaw, NC
Source: Canopy MLS (Canopy Realtor® Association)
MLS Number: 4239189
APN: 06-159-322
- 8120 Calistoga Ln
- 345 Somerled Way
- 2003 Ptarmigan Ct
- 8014 Avanti Dr
- 2004 Ptarmigan Ct
- 1231 Restoration Dr
- 7114 Stonehaven Dr
- 1406 Smoketree Ct
- 2317 Barrington Ridge Dr
- 8412 Channel Way
- 1005 Piper Meadows Dr Unit 1
- 1700 Therrell Farms Rd
- 2220 Gallberry Ln
- 7605 Berryfield Ct
- 2017 Belle Grove Dr
- 1614 Shimron Ln
- 8504 Soaring Eagle Ln
- 8618 Whitehawk Hill Rd
- 1027 Oleander Ln
- 3013 Arsdale Rd
