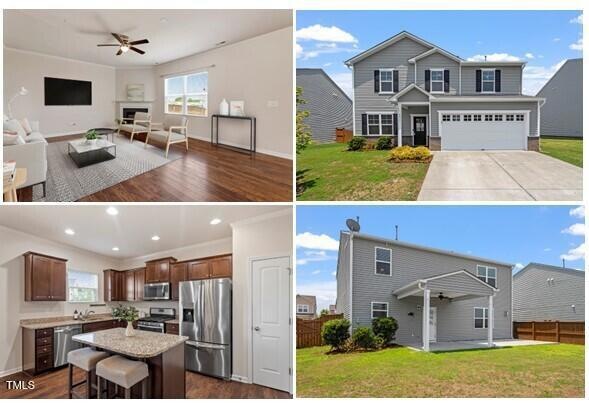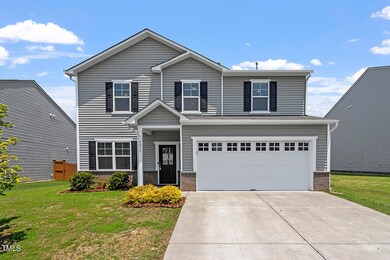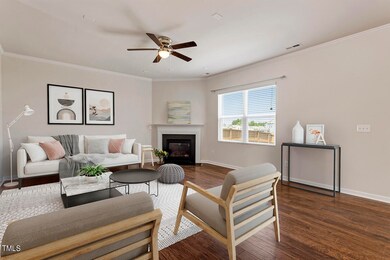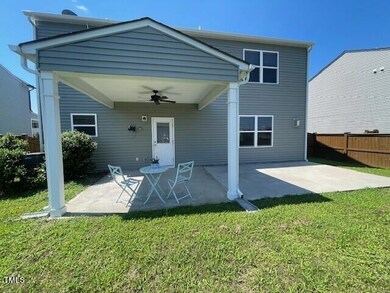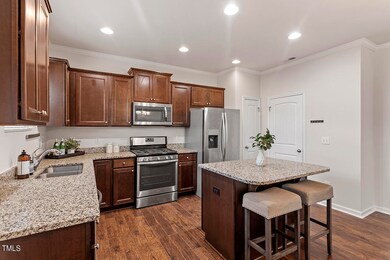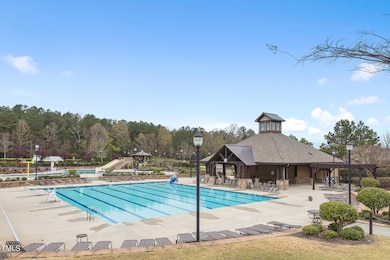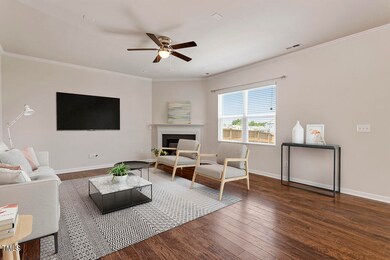
8033 Remington Heights Dr Raleigh, NC 27616
Forestville NeighborhoodHighlights
- Open Floorplan
- Transitional Architecture
- Granite Countertops
- Clubhouse
- 1 Fireplace
- Mud Room
About This Home
As of January 2025Step into comfort with this spacious 4 bedroom home in Highland Creek. With a 2 car garage, mud room, space for an office, and a loft/bonus area, this home is designed for your relaxation and convenience. Recently refreshed with new paint and carpet, it features an inviting open floor plan, laminate wood flooring throughout the main level, and a private backyard oasis with a covered porch, patio, and privacy fence, perfect for entertaining. Enjoy resort-style amenities that make everyday living feel like a year-round vacation: 2 pools, tennis/pickleball courts, a playground, clubhouse, and fitness facilities. Just 1.4 miles from the serene Horseshoe Farm Nature Preserve. The family room is equipped with a ceiling fan and a fireplace, and the kitchen boasts granite countertops, an island, stainless-steel appliances, and a drop zone with expansive storage. Refrigerator, Washer and Dryer Included.
Home Details
Home Type
- Single Family
Est. Annual Taxes
- $3,058
Year Built
- Built in 2016
Lot Details
- 6,970 Sq Ft Lot
- Wood Fence
- Landscaped
- Back Yard Fenced
HOA Fees
- $64 Monthly HOA Fees
Parking
- 2 Car Attached Garage
- Private Driveway
- 2 Open Parking Spaces
Home Design
- Transitional Architecture
- Slab Foundation
- Asphalt Roof
- Vinyl Siding
Interior Spaces
- 2,334 Sq Ft Home
- 2-Story Property
- Open Floorplan
- Ceiling Fan
- 1 Fireplace
- Insulated Windows
- Window Treatments
- Mud Room
- Family Room
- Combination Kitchen and Dining Room
- Pull Down Stairs to Attic
Kitchen
- Gas Range
- Microwave
- Dishwasher
- Kitchen Island
- Granite Countertops
Flooring
- Carpet
- Laminate
- Tile
Bedrooms and Bathrooms
- 4 Bedrooms
- Walk-In Closet
- Private Water Closet
- Soaking Tub
- Bathtub with Shower
Laundry
- Laundry Room
- Laundry on upper level
- Dryer
- Washer
Schools
- Harris Creek Elementary School
- Rolesville Middle School
- Rolesville High School
Additional Features
- Covered patio or porch
- Zoned Heating and Cooling System
Listing and Financial Details
- Property held in a trust
- Assessor Parcel Number 1748220085
Community Details
Overview
- Hrw Association, Phone Number (919) 752-1010
- Highland Creek Subdivision
Amenities
- Clubhouse
Recreation
- Tennis Courts
- Sport Court
- Recreation Facilities
- Community Playground
- Community Pool
Map
Home Values in the Area
Average Home Value in this Area
Property History
| Date | Event | Price | Change | Sq Ft Price |
|---|---|---|---|---|
| 01/17/2025 01/17/25 | Sold | $427,000 | 0.0% | $183 / Sq Ft |
| 11/12/2024 11/12/24 | Pending | -- | -- | -- |
| 10/24/2024 10/24/24 | Price Changed | $427,000 | -0.7% | $183 / Sq Ft |
| 09/17/2024 09/17/24 | Price Changed | $430,000 | -2.3% | $184 / Sq Ft |
| 09/06/2024 09/06/24 | Price Changed | $439,900 | -0.9% | $188 / Sq Ft |
| 08/23/2024 08/23/24 | Price Changed | $444,000 | -0.2% | $190 / Sq Ft |
| 07/26/2024 07/26/24 | Price Changed | $445,000 | -2.2% | $191 / Sq Ft |
| 07/21/2024 07/21/24 | For Sale | $455,000 | +6.6% | $195 / Sq Ft |
| 12/15/2023 12/15/23 | Off Market | $427,000 | -- | -- |
| 10/12/2021 10/12/21 | Sold | $427,000 | +10.3% | $183 / Sq Ft |
| 10/03/2021 10/03/21 | Pending | -- | -- | -- |
| 10/01/2021 10/01/21 | For Sale | $387,000 | -- | $166 / Sq Ft |
Tax History
| Year | Tax Paid | Tax Assessment Tax Assessment Total Assessment is a certain percentage of the fair market value that is determined by local assessors to be the total taxable value of land and additions on the property. | Land | Improvement |
|---|---|---|---|---|
| 2024 | $3,610 | $413,395 | $80,000 | $333,395 |
| 2023 | $3,058 | $278,718 | $40,000 | $238,718 |
| 2022 | $2,842 | $278,718 | $40,000 | $238,718 |
| 2021 | $2,732 | $278,718 | $40,000 | $238,718 |
| 2020 | $2,682 | $278,718 | $40,000 | $238,718 |
| 2019 | $2,678 | $229,394 | $40,000 | $189,394 |
| 2018 | $2,526 | $229,394 | $40,000 | $189,394 |
| 2017 | $2,406 | $229,394 | $40,000 | $189,394 |
Mortgage History
| Date | Status | Loan Amount | Loan Type |
|---|---|---|---|
| Previous Owner | $341,600 | New Conventional | |
| Previous Owner | $215,424 | New Conventional |
Deed History
| Date | Type | Sale Price | Title Company |
|---|---|---|---|
| Warranty Deed | -- | None Listed On Document | |
| Warranty Deed | $427,000 | None Listed On Document | |
| Warranty Deed | $427,000 | None Listed On Document | |
| Warranty Deed | -- | -- | |
| Warranty Deed | $427,000 | None Available | |
| Special Warranty Deed | $269,500 | None Available |
Similar Homes in Raleigh, NC
Source: Doorify MLS
MLS Number: 10042619
APN: 1748.03-22-0085-000
- 8204 Yaxley Hall Dr
- 8311 Yaxley Hall Dr
- 2728 Princess Tree Dr
- 2705 Princess Tree Dr
- 2701 Princess Tree Dr
- 2672 Princess Tree Dr
- 2644 Pivot Ridge Dr
- 2640 Pivot Ridge Dr
- 2410 Abbot Hall Dr
- 3915 Swinton St
- 8504 Lasilla Way
- 2709 Princess Tree Dr
- 2613 Red Spruce Dr
- 2612 Nordmann Fir Rd
- 3313 Ventura Cir
- 8525 Holdenby Trail
- 3348 Table Mountain Pine Dr
- 3356 Longleaf Estates Dr
- 2822 Casona Way
- 7309 Brighton Hill Ln
