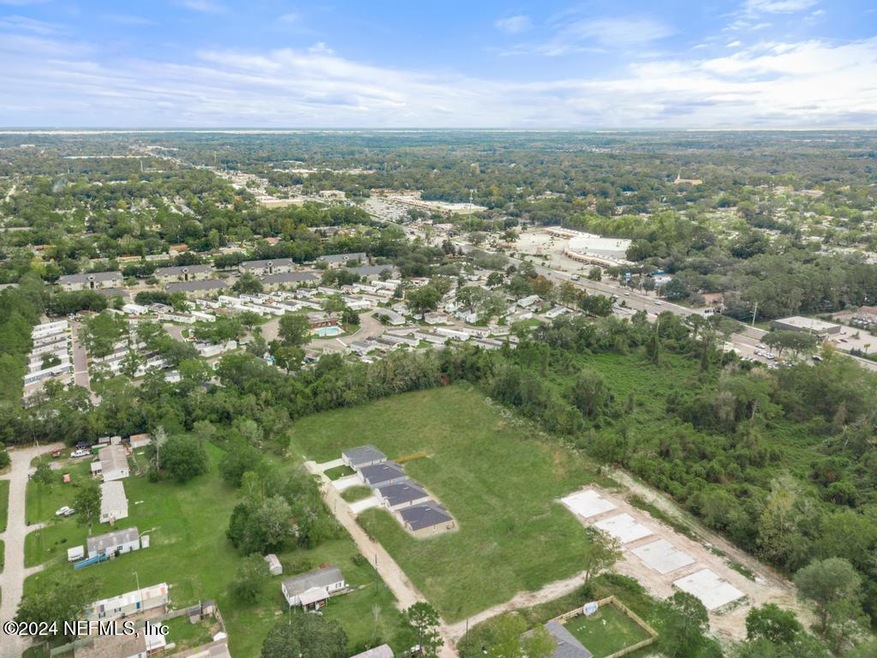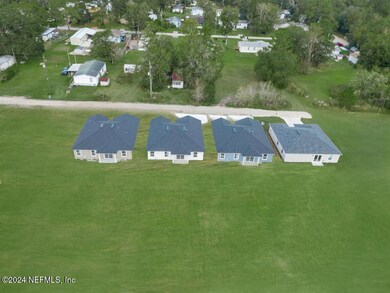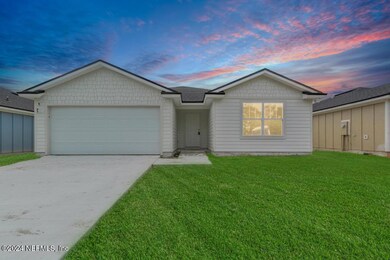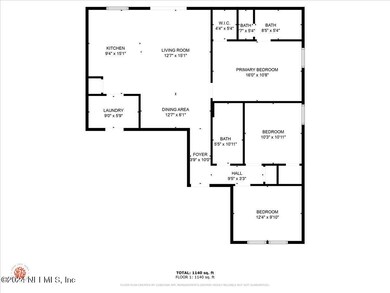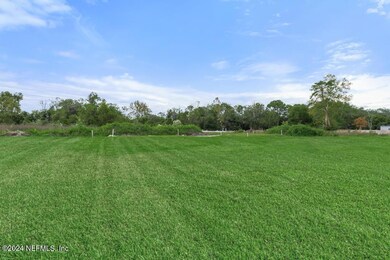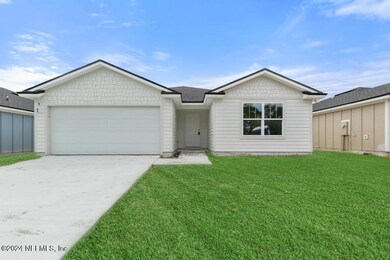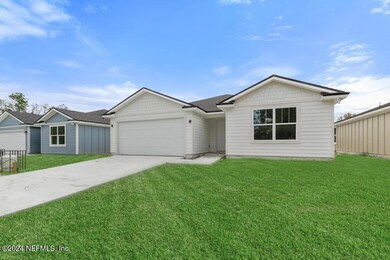
8034 Susie St Jacksonville, FL 32210
Jacksonville Heights NeighborhoodEstimated payment $1,441/month
Highlights
- New Construction
- Open Floorplan
- No HOA
- Views of Trees
- Traditional Architecture
- Cul-De-Sac
About This Home
Ask how this home is eligible for $20,000 in closing cost or 0% down with a rate buy down!
Brand new construction! Located on a dead end street with no HOA and several new homes to the right and left of you on the same street!
Featuring coastal-style curb appeal and a thoughtfully designed open floor plan, this 3-bedroom, 2-bathroom home in Jacksonville includes a 2-car garage and a bright, open layout. Enjoy luxurious upgrades like durable luxury vinyl plank flooring, chic white cabinetry, stainless steel appliances, and elegant quartz countertops & vinyl plank flooring! Plus, you'll have peace of mind with a termite bond, home warranty, and structural warranty included!
Whether you're seeking an affordable home at a great price point or a smart investment property to rent, this is a fantastic choice. Almost move-in ready, this motivated seller has priced it for a quick sale. Ask about fencing options! No rental restrictions. Approx GPS location
Downtown Jacksonville 21 mins 12 miles
Jaquars stadium / Everbank Stadium 21 mins , 14 miles
Jacksonville Beach 40 mins , 34 miles
Neptune Beach 47 mins 29 miles
Atlantic Beach 45 mins , 29 miles
St. Augustine Beach 59 mins , 49 miles
Jacksonville Airport 24 mins , 21 miles
Jacksonville Zoo 22 mins , 18 miles
Nas Jax 15 mins , 7 miles
Mayport 40 mins , 29 miles
Ponte Vedra beach 40 mins, 34 miles
St. John's county 52 mins, 44 miles
Mandarin 18 mins, 15 miles
Bartram 24 mins, 21 miles
Orange park 16 mins , 10 miles
Fernandina Beach 56 mins, 46 miles
Baptist hospital 25 mins, 20 miles
Mayo Clinic 32 mins, 27 miles
This 3 bedroom 2 full bathroom 2 car garage is a great home for sale in Jacksonville, Florida!
Listing Agent
CRYSTAL CLEAR REALTY, LLC Brokerage Email: crystalclearrealtygroup@gmail.com License #3209786
Home Details
Home Type
- Single Family
Est. Annual Taxes
- $213
Year Built
- Built in 2024 | New Construction
Lot Details
- 6,534 Sq Ft Lot
- Cul-De-Sac
- Street terminates at a dead end
- Cleared Lot
Parking
- 2 Car Attached Garage
- Garage Door Opener
Home Design
- Traditional Architecture
- Siding
- Stucco
Interior Spaces
- 1,292 Sq Ft Home
- 1-Story Property
- Open Floorplan
- Ceiling Fan
- Views of Trees
Kitchen
- Eat-In Kitchen
- Breakfast Bar
- Electric Cooktop
- Microwave
- Dishwasher
- Kitchen Island
Flooring
- Carpet
- Vinyl
Bedrooms and Bathrooms
- 3 Bedrooms
- Split Bedroom Floorplan
- Walk-In Closet
- 2 Full Bathrooms
- Bathtub and Shower Combination in Primary Bathroom
Laundry
- Laundry on lower level
- Washer and Electric Dryer Hookup
Outdoor Features
- Patio
- Porch
Schools
- Samuel A. Hull Elementary School
- Jean Ribault Middle School
- Jean Ribault High School
Utilities
- Central Heating and Cooling System
- Well
- Septic Tank
Community Details
- No Home Owners Association
- Jacksonville Heights Subdivision
Listing and Financial Details
- Assessor Parcel Number 0133850005
Map
Home Values in the Area
Average Home Value in this Area
Tax History
| Year | Tax Paid | Tax Assessment Tax Assessment Total Assessment is a certain percentage of the fair market value that is determined by local assessors to be the total taxable value of land and additions on the property. | Land | Improvement |
|---|---|---|---|---|
| 2024 | $283 | $20,855 | $20,855 | -- |
| 2023 | $213 | $11,882 | $11,882 | $0 |
| 2022 | $202 | $11,882 | $11,882 | $0 |
Property History
| Date | Event | Price | Change | Sq Ft Price |
|---|---|---|---|---|
| 03/20/2025 03/20/25 | Pending | -- | -- | -- |
| 02/12/2025 02/12/25 | Price Changed | $255,000 | -3.8% | $197 / Sq Ft |
| 11/09/2024 11/09/24 | For Sale | $265,000 | -- | $205 / Sq Ft |
Deed History
| Date | Type | Sale Price | Title Company |
|---|---|---|---|
| Warranty Deed | $77,999 | Cherry Title Llc |
Mortgage History
| Date | Status | Loan Amount | Loan Type |
|---|---|---|---|
| Open | $196,000 | Balloon |
Similar Homes in Jacksonville, FL
Source: realMLS (Northeast Florida Multiple Listing Service)
MLS Number: 2055901
APN: 013385-0005
- 8046 Susie St
- 8070 Susie St
- 7915 103rd St Unit 104
- 7915 103rd St Unit 501
- 8148 Osteen St
- 8109 Mc Glothlin St
- 8157 Firetower Rd
- 5050 Playpen Dr Unit 5
- 5050 Playpen Dr Unit 3
- 8167 Firetower Rd
- 5200 Playpen Dr Unit 5
- 5101 Playpen Dr Unit 14
- 5151 Playpen Dr Unit 2
- 4778 Playpen Dr
- 4734 Playpen Dr
- 4706 Playpen Dr
- 5039 Mcmanus Dr
- 4727 Playpen Dr
- 7877 Playpen Ct
- 7866 Melvin Rd
