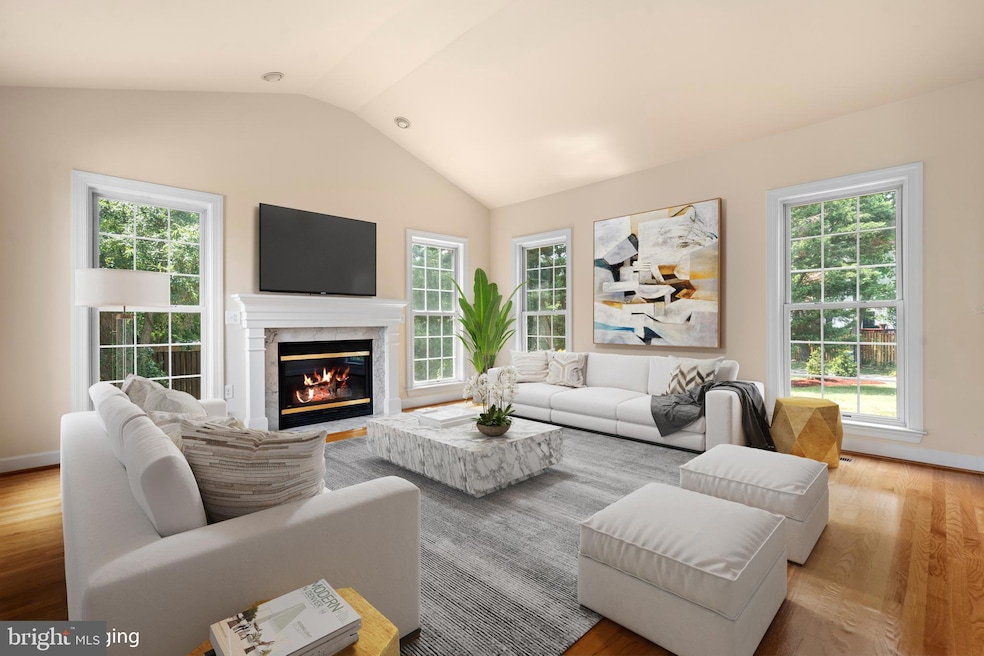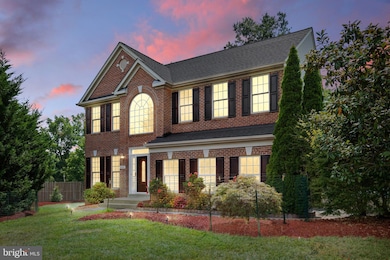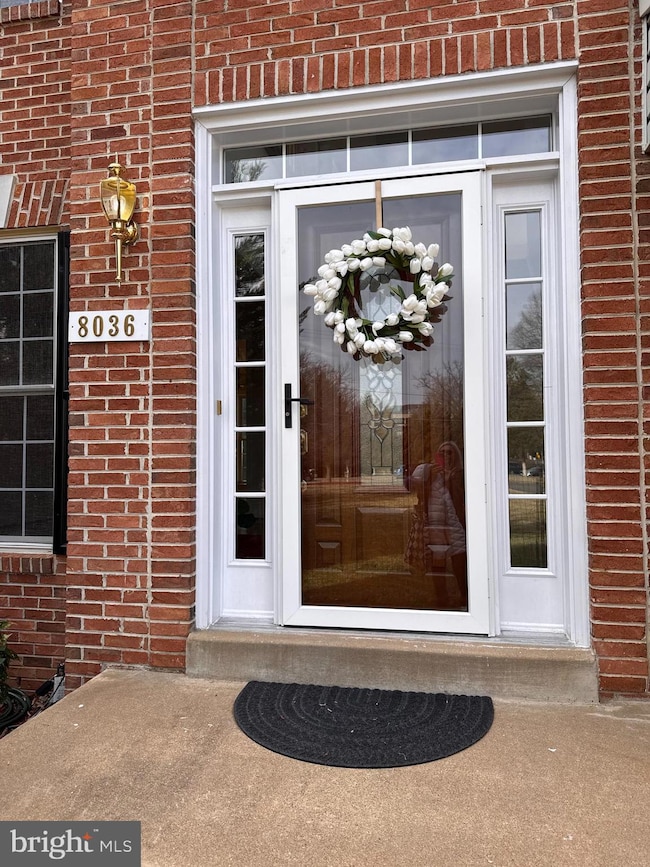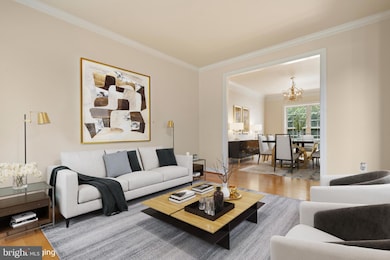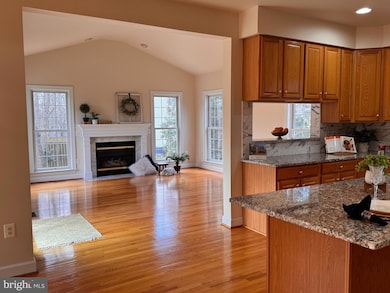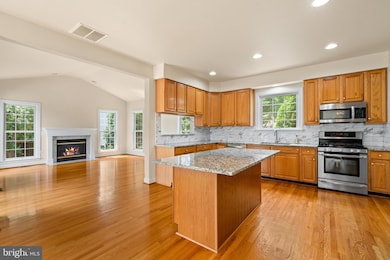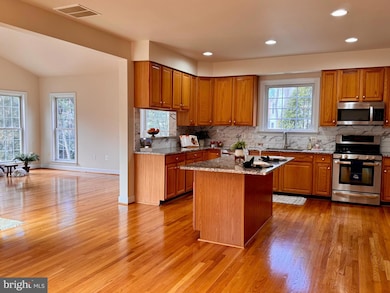
8036 Holland Rd Alexandria, VA 22306
Hybla Valley NeighborhoodEstimated payment $6,665/month
Highlights
- Colonial Architecture
- 1 Fireplace
- 2 Car Attached Garage
- Stratford Landing Elementary School Rated A-
- No HOA
- Forced Air Heating and Cooling System
About This Home
Step into Elegance: A Stunning Home with Modern Updates and Timeless Charm
This elegant, custom home , with timeless architectural charm, offering an inviting living experience from the moment you enter. Gleaming wood floors, high ceilings, spacious rooms. Recent upgrades include a NEW roof (installed just two years ago), a brand-NEW water heater (only 6 months old), and an efficient HVAC system (replaced 2020) . With 2,724 square feet of finished living space and an additional 1,000+ square feet in the unfinished walk-up basement, this home blends comfort, style, and potential.
The main level features beautiful wood floors throughout, enhancing the living room, dining room, and a spacious great room complete with a cozy fireplace. The expansive kitchen, designed as the heart of the home, is equipped with newer stainless steel appliances, elegant granite countertops, and a large, functional island that doubles as additional workspace and seating. A generous pantry offers ample storage, while the open layout seamlessly connects the kitchen to the breakfast room, family room, and dining area—perfect for fostering togetherness and hosting gatherings. A convenient half bath completes the main level.
Upstairs, four spacious bedrooms with newly installed carpet provide comfort and style. The luxurious primary suite is a haven of relaxation, featuring vaulted ceilings and abundant natural light. The spa-like ensuite bathroom boasts a garden tub, dual vanities, a separate shower with modern fixtures, and a large walk-in closet for ample storage.
Nestled on a large, flat 0.59-acre lot adorned with mature trees, this home offers both privacy and a serene atmosphere. The shared driveway with two neighboring homes creates a sense of community while maintaining ownership. Conveniently located near a hospital and various amenities, this property is ideal for those seeking a spacious, well-maintained home with room to customize and grow.
LOCATION LOCATION LOCATION!! Fabulous area, with convenient access to Old town Alexandria; Dora Kelley Nature Park; Waterfront Park; very convenient to DC and Fairfax!
Listing Agent
Donna Wolford
Redfin Corporation

Home Details
Home Type
- Single Family
Est. Annual Taxes
- $9,653
Year Built
- Built in 1999
Lot Details
- 0.59 Acre Lot
- Property is zoned 130
Parking
- 2 Car Attached Garage
- Garage Door Opener
Home Design
- Colonial Architecture
- Brick Exterior Construction
Interior Spaces
- 2,724 Sq Ft Home
- Property has 3 Levels
- 1 Fireplace
Kitchen
- Stove
- Built-In Microwave
- Dishwasher
- Disposal
Bedrooms and Bathrooms
- 4 Bedrooms
Laundry
- Dryer
- Washer
Unfinished Basement
- Basement Fills Entire Space Under The House
- Walk-Up Access
- Exterior Basement Entry
Utilities
- Forced Air Heating and Cooling System
- Natural Gas Water Heater
Community Details
- No Home Owners Association
- Thornrose Subdivision
Listing and Financial Details
- Assessor Parcel Number 1021 01 0024B
Map
Home Values in the Area
Average Home Value in this Area
Tax History
| Year | Tax Paid | Tax Assessment Tax Assessment Total Assessment is a certain percentage of the fair market value that is determined by local assessors to be the total taxable value of land and additions on the property. | Land | Improvement |
|---|---|---|---|---|
| 2024 | $8,910 | $721,220 | $258,000 | $463,220 |
| 2023 | $9,164 | $768,610 | $258,000 | $510,610 |
| 2022 | $8,924 | $738,880 | $235,000 | $503,880 |
| 2021 | $8,087 | $655,020 | $228,000 | $427,020 |
| 2020 | $7,635 | $613,850 | $211,000 | $402,850 |
| 2019 | $7,555 | $605,860 | $207,000 | $398,860 |
| 2018 | $7,159 | $622,480 | $207,000 | $415,480 |
| 2017 | $7,501 | $616,370 | $205,000 | $411,370 |
| 2016 | $7,486 | $616,370 | $205,000 | $411,370 |
| 2015 | $7,224 | $616,370 | $205,000 | $411,370 |
| 2014 | $6,941 | $592,390 | $193,000 | $399,390 |
Property History
| Date | Event | Price | Change | Sq Ft Price |
|---|---|---|---|---|
| 04/14/2025 04/14/25 | Price Changed | $1,050,000 | -8.7% | $385 / Sq Ft |
| 02/24/2025 02/24/25 | Price Changed | $1,150,000 | -2.0% | $422 / Sq Ft |
| 01/06/2025 01/06/25 | For Sale | $1,174,000 | -- | $431 / Sq Ft |
Deed History
| Date | Type | Sale Price | Title Company |
|---|---|---|---|
| Deed | $350,000 | -- | |
| Deed | $50,500 | -- | |
| Deed | $33,000 | -- |
Mortgage History
| Date | Status | Loan Amount | Loan Type |
|---|---|---|---|
| Open | $363,800 | New Conventional | |
| Closed | $280,000 | No Value Available | |
| Previous Owner | $246,750 | No Value Available |
Similar Homes in Alexandria, VA
Source: Bright MLS
MLS Number: VAFX2216364
APN: 1021-01-0024B
- 2907 Dumas St
- 8211 La Faye Ct
- 2815 Bass Ct
- 2765 Carter Farm Ct
- 2402 Parkers Ln
- 7814 Belvedere Dr
- 3010 Heritage Springs Ct
- 8101 Richmond Hwy
- 2300 William And Mary Dr
- 7800 Elba Rd
- 8351 Wagon Wheel Rd
- 8330 Blowing Rock Rd
- 2219 Lakeshire Dr
- 7965 Audubon Ave Unit C2
- 2402 Daphne Ln
- 7904 Stork Rd
- 7971 Audubon Ave Unit B1
- 8231 Mount Vernon Hwy
- 8406 Brewster Dr
- 7924 New Market Rd
