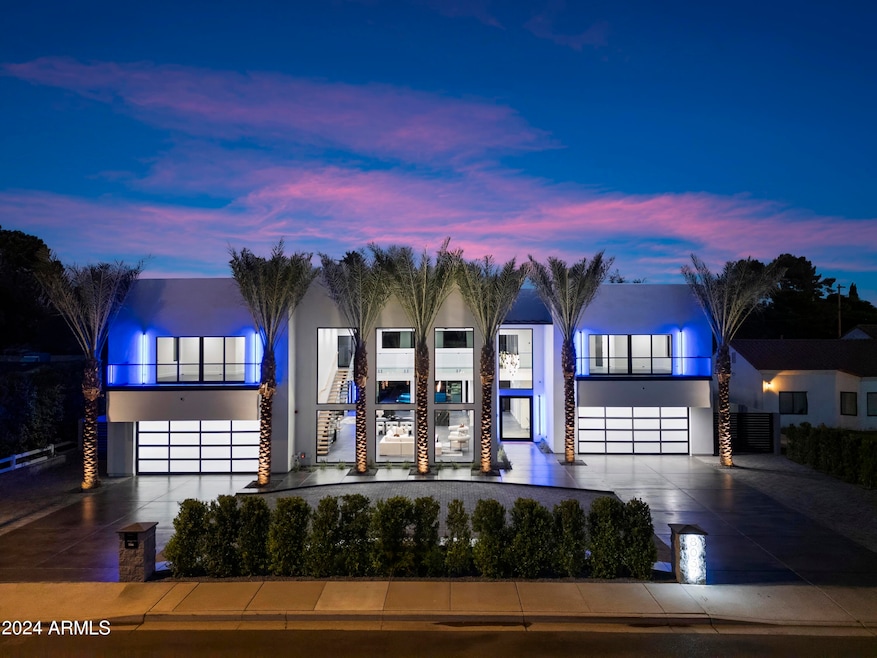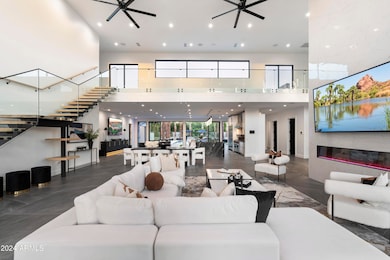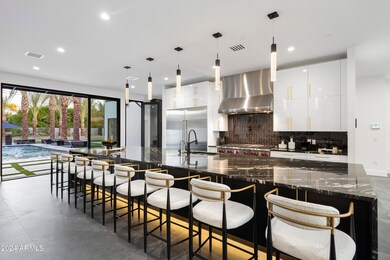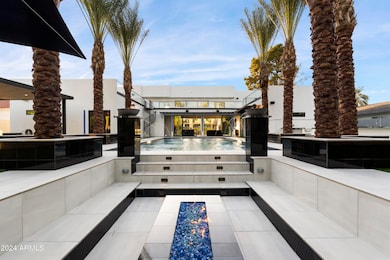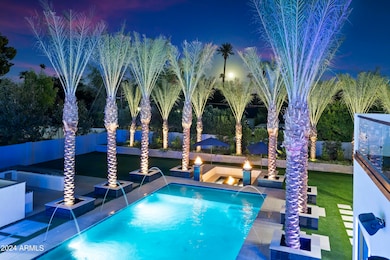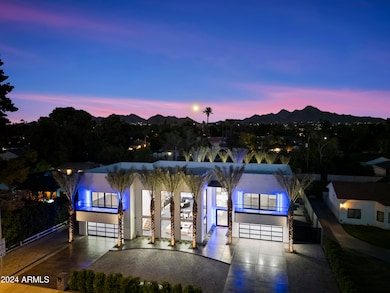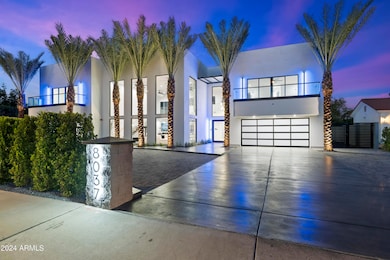
8037 N 7th Ave Phoenix, AZ 85021
North Central NeighborhoodEstimated payment $29,546/month
Highlights
- Play Pool
- RV Gated
- Contemporary Architecture
- Sunnyslope High School Rated A
- 0.51 Acre Lot
- Family Room with Fireplace
About This Home
Miami Meets Phoenix!! With a Fashion Glare to Contemporary Lifestyle! Welcome to (Nick-Named) FontaineBleau-New Construction 2024 Just Completed! A Must See to Experience the Quintessential Essence of Sophistication. Features A True Entertainers Style w/ Ease. Starting From Your Fingertips w/a Whole House Programable (RTI) Smart System Including Multiple iPad/Remotes( Lutron, Sonos & more), Full Wolf Appliance Package w/Custom 60inch Stainless Steel Hood, SubZero Frig/Freezer, 18ft Long H2O-Fall Granite Island, 48x48 Tile Floor from Italy, 21ft Enormous Tiled Fireplace, Floating Staircase, 5 Bosh a/c Units, Under-Mount Lighting, RO & Whole House Soft H2O Drinking System, Wine Cellar, 24ft Palm Trees, Resort Style Yrd, Sparking Blue Pool, w/Sunken Fireplace, Full BBQ, & Gazebo. Tons More!!
Open House Schedule
-
Saturday, April 26, 20251:00 to 4:00 pm4/26/2025 1:00:00 PM +00:004/26/2025 4:00:00 PM +00:00Add to Calendar
-
Sunday, April 27, 20251:00 to 4:00 pm4/27/2025 1:00:00 PM +00:004/27/2025 4:00:00 PM +00:00Add to Calendar
Home Details
Home Type
- Single Family
Est. Annual Taxes
- $7,961
Year Built
- Built in 2024
Lot Details
- 0.51 Acre Lot
- Desert faces the front and back of the property
- Block Wall Fence
- Artificial Turf
- Front and Back Yard Sprinklers
- Sprinklers on Timer
Parking
- 12 Open Parking Spaces
- 4 Car Garage
- Garage ceiling height seven feet or more
- Side or Rear Entrance to Parking
- RV Gated
Home Design
- Designed by David Ross Architects
- Contemporary Architecture
- Wood Frame Construction
- Spray Foam Insulation
- Foam Roof
- Stucco
Interior Spaces
- 7,200 Sq Ft Home
- 2-Story Property
- Wet Bar
- Vaulted Ceiling
- Ceiling Fan
- Gas Fireplace
- Double Pane Windows
- ENERGY STAR Qualified Windows with Low Emissivity
- Vinyl Clad Windows
- Family Room with Fireplace
- 2 Fireplaces
- Tile Flooring
- Washer and Dryer Hookup
Kitchen
- Eat-In Kitchen
- Breakfast Bar
- Gas Cooktop
- Built-In Microwave
- ENERGY STAR Qualified Appliances
- Kitchen Island
- Granite Countertops
Bedrooms and Bathrooms
- 6 Bedrooms
- Primary Bedroom on Main
- Primary Bathroom is a Full Bathroom
- 6 Bathrooms
- Dual Vanity Sinks in Primary Bathroom
Home Security
- Security System Owned
- Smart Home
Eco-Friendly Details
- Energy Monitoring System
- ENERGY STAR Qualified Equipment for Heating
Pool
- Play Pool
- Fence Around Pool
- Pool Pump
Outdoor Features
- Balcony
- Outdoor Fireplace
- Built-In Barbecue
Schools
- Richard E Miller Elementary School
- Royal Palm Middle School
- Sunnyslope High School
Utilities
- Cooling Available
- Heating System Uses Natural Gas
- Water Softener
- High Speed Internet
- Cable TV Available
Community Details
- No Home Owners Association
- Association fees include no fees
- Built by David Ross
- Sub Of Sw4 Sec 32 Subdivision
Listing and Financial Details
- Home warranty included in the sale of the property
- Legal Lot and Block C / 031
- Assessor Parcel Number 160-56-031
Map
Home Values in the Area
Average Home Value in this Area
Tax History
| Year | Tax Paid | Tax Assessment Tax Assessment Total Assessment is a certain percentage of the fair market value that is determined by local assessors to be the total taxable value of land and additions on the property. | Land | Improvement |
|---|---|---|---|---|
| 2025 | $7,961 | $65,091 | $65,091 | -- |
| 2024 | $7,343 | $61,991 | $61,991 | -- |
| 2023 | $7,343 | $115,260 | $115,260 | -- |
Property History
| Date | Event | Price | Change | Sq Ft Price |
|---|---|---|---|---|
| 04/15/2025 04/15/25 | For Sale | $5,175,000 | 0.0% | $719 / Sq Ft |
| 04/05/2025 04/05/25 | Off Market | $5,175,000 | -- | -- |
| 03/20/2025 03/20/25 | Price Changed | $5,175,000 | -1.9% | $719 / Sq Ft |
| 01/06/2025 01/06/25 | Price Changed | $5,275,000 | -2.3% | $733 / Sq Ft |
| 10/26/2024 10/26/24 | Price Changed | $5,400,000 | -6.9% | $750 / Sq Ft |
| 10/23/2024 10/23/24 | For Sale | $5,800,000 | 0.0% | $806 / Sq Ft |
| 10/23/2024 10/23/24 | Off Market | $5,800,000 | -- | -- |
| 10/22/2024 10/22/24 | For Sale | $5,800,000 | -- | $806 / Sq Ft |
Deed History
| Date | Type | Sale Price | Title Company |
|---|---|---|---|
| Special Warranty Deed | -- | Professional Escrow Resources |
Similar Homes in the area
Source: Arizona Regional Multiple Listing Service (ARMLS)
MLS Number: 6774614
APN: 160-56-031C
- 700 W Northern Ave
- 8002 N 5th Ave
- 632 W Linger Ln
- 811 W Northern Ave
- 726 W Las Palmaritas Dr
- 8219 N 3rd Ave
- 7734 N 3rd Ave
- 8031 N 12th Ave
- 625 W Echo Ln
- 100 W Northern Ave Unit 4
- 100 W Northern Ave Unit 6
- 100 W Northern Ave Unit 15
- 100 W Northern Ave Unit 17
- 100 W Northern Ave Unit 13
- 100 W Northern Ave Unit 5
- 100 W Northern Ave Unit 2
- 7622 N 7th Ave
- 1133 W Las Palmaritas Dr
- 115 W Echo Ln
- 1018 W Kaler Dr
