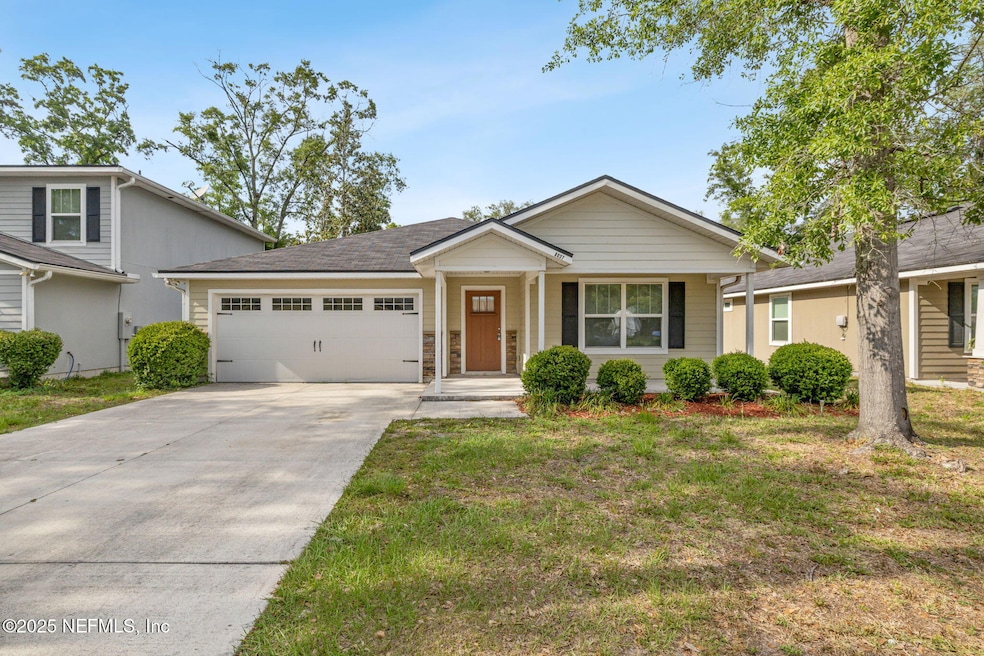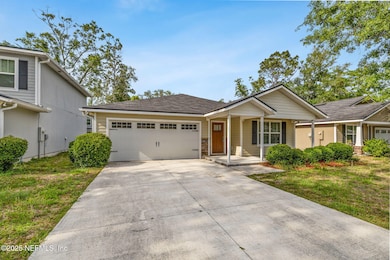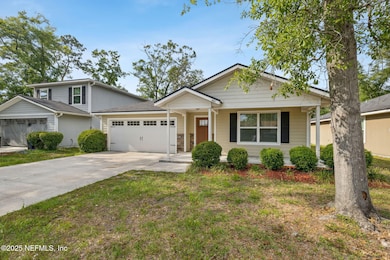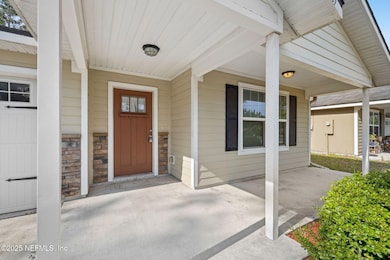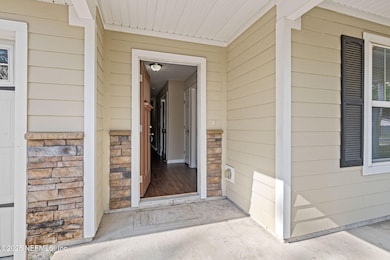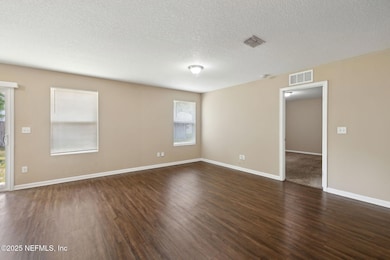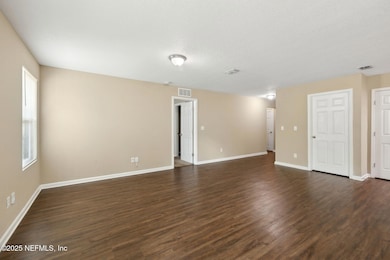
8037 Stuart Ave Jacksonville, FL 32220
Marietta NeighborhoodEstimated payment $1,809/month
Highlights
- Very Popular Property
- No HOA
- Eat-In Kitchen
- Wood Flooring
- 2 Car Attached Garage
- Walk-In Closet
About This Home
Welcome to 8037 Stuart Avenue a beautifully updated home tucked away in a quiet, established neighborhood on Jacksonville's Westside. This charming single-family residence offers the perfect blend of comfort, functionality, and modern upgrades, making it an ideal choice for first-time buyers, growing families, or savvy investors. Step inside to discover a spacious interior filled with natural light and thoughtful touches throughout. The living area flows seamlessly into the kitchen, creating an inviting space for entertaining or relaxing with loved ones. The kitchen boasts modern cabinetry, updated countertops, and plenty of storage, making meal prep a breeze. Each bedroom is generously sized, providing a cozy retreat at the end of the day. Outside, the property features a large yard with ample room for outdoor activities, gardening, or future additions. Whether you're hosting a weekend BBQ or enjoying a quiet evening under the stars, the backyard offers endless potential.
Home Details
Home Type
- Single Family
Est. Annual Taxes
- $3,720
Year Built
- Built in 2018
Lot Details
- 5,663 Sq Ft Lot
Parking
- 2 Car Attached Garage
- Garage Door Opener
Interior Spaces
- 1,430 Sq Ft Home
- 1-Story Property
- Smart Thermostat
Kitchen
- Eat-In Kitchen
- Breakfast Bar
- Electric Oven
- Electric Cooktop
- Microwave
- Ice Maker
- Dishwasher
Flooring
- Wood
- Carpet
Bedrooms and Bathrooms
- 3 Bedrooms
- Walk-In Closet
- 2 Full Bathrooms
Laundry
- Laundry in unit
- Electric Dryer Hookup
Utilities
- Central Heating and Cooling System
- Electric Water Heater
- Septic Tank
Community Details
- No Home Owners Association
- Marietta Subdivision
Listing and Financial Details
- Assessor Parcel Number 0057560095
Map
Home Values in the Area
Average Home Value in this Area
Tax History
| Year | Tax Paid | Tax Assessment Tax Assessment Total Assessment is a certain percentage of the fair market value that is determined by local assessors to be the total taxable value of land and additions on the property. | Land | Improvement |
|---|---|---|---|---|
| 2024 | $3,720 | $196,360 | $29,059 | $167,301 |
| 2023 | $3,793 | $207,828 | $31,894 | $175,934 |
| 2022 | $3,227 | $177,047 | $9,450 | $167,597 |
| 2021 | $1,855 | $135,619 | $0 | $0 |
| 2020 | $1,834 | $133,747 | $9,450 | $124,297 |
| 2019 | $2,657 | $136,880 | $7,088 | $129,792 |
Property History
| Date | Event | Price | Change | Sq Ft Price |
|---|---|---|---|---|
| 04/23/2025 04/23/25 | For Sale | $268,500 | 0.0% | $188 / Sq Ft |
| 03/21/2024 03/21/24 | Rented | $1,595 | 0.0% | -- |
| 02/23/2024 02/23/24 | Under Contract | -- | -- | -- |
| 02/07/2024 02/07/24 | For Rent | $1,595 | 0.0% | -- |
| 12/17/2023 12/17/23 | Off Market | $173,000 | -- | -- |
| 02/11/2019 02/11/19 | Sold | $173,000 | -3.4% | $119 / Sq Ft |
| 12/31/2018 12/31/18 | Pending | -- | -- | -- |
| 09/26/2018 09/26/18 | For Sale | $179,000 | -- | $123 / Sq Ft |
Deed History
| Date | Type | Sale Price | Title Company |
|---|---|---|---|
| Special Warranty Deed | $173,000 | Sunshine Title Corporation | |
| Quit Claim Deed | -- | None Available |
Mortgage History
| Date | Status | Loan Amount | Loan Type |
|---|---|---|---|
| Open | $178,890 | VA | |
| Closed | $176,719 | VA |
Similar Homes in Jacksonville, FL
Source: realMLS (Northeast Florida Multiple Listing Service)
MLS Number: 2083344
APN: 005756-0095
- 403 Cahoon Rd S
- 357 McCargo St S
- 8025 Hammond Blvd
- 8147 Mariner St
- 8017 Cannon St
- 8161 Hammond Blvd
- 8174 Devoe St
- 660 Cahoon Rd S
- 8249 Paschal St
- 7829 Mariner St
- 706 Sailor Grove Ln
- 706 Sailor Grove Ln
- 7825 Ramona Blvd W
- 1329 Hammock Dunes Dr
- 714 Estates Cove Rd
- 350 Memorial Park Rd
- 7850 Ingram St
- 7634 Hammond Blvd
- 11623 Double Eagle Ct
- 11624 Double Eagle Ct
