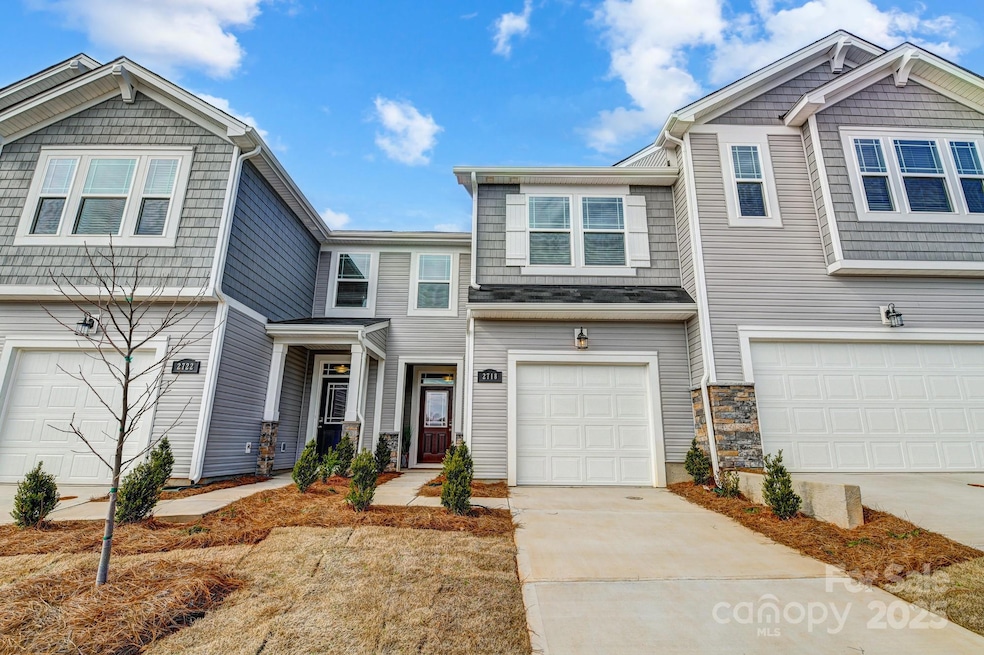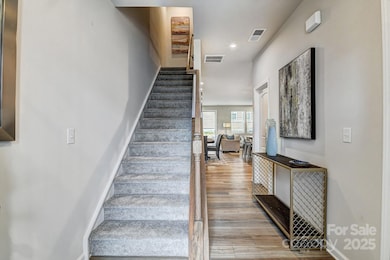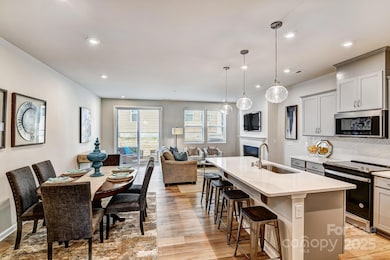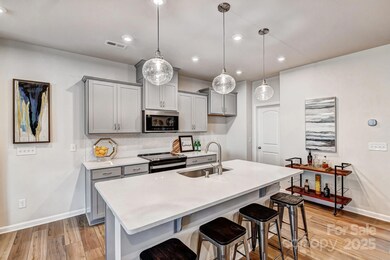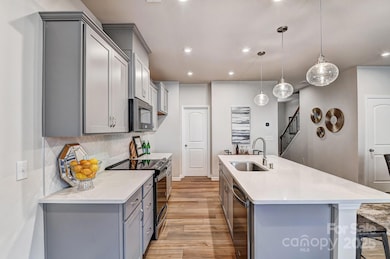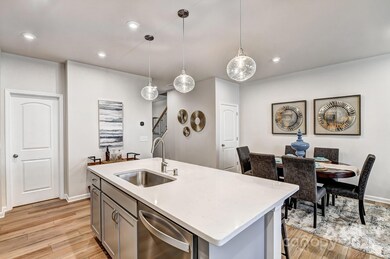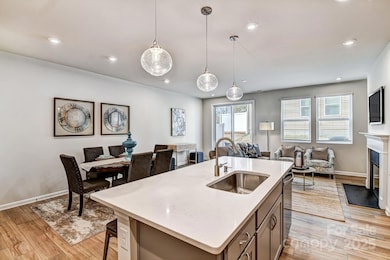
8038 Downy Oak Ln Huntersville, NC 28078
Davis Lake-Eastfield NeighborhoodEstimated payment $2,382/month
Highlights
- Under Construction
- Lawn
- Walk-In Closet
- Open Floorplan
- 1 Car Attached Garage
- Breakfast Bar
About This Home
Luxury townhome living just 15–20 minutes from Uptown Charlotte and the airport! The Adriana floor plan is always an end unit and features 3 bedrooms, 2.5 baths, and a spacious loft—ideal for an office, second living area, or flex space. Enjoy an open-concept design with oversized windows that flood the home with natural light.
Perfect for first-time buyers or those looking to simplify in style. Surrounded by shopping, dining, and quick access to Huntersville and Birkdale Village!
Don’t forget the perks: incredible buyer incentives, including rate buy downs, closing cost assistance with our preferred lender
Don't miss your chance to own this stunning home in one of Charlotte’s most convenient locations. Schedule your tour today!
Listing Agent
Mattamy Carolina Corporation Brokerage Email: Christine.Powell@MattamyCorp.com License #286313
Co-Listing Agent
Mattamy Carolina Corporation Brokerage Email: Christine.Powell@MattamyCorp.com License #336470
Townhouse Details
Home Type
- Townhome
Est. Annual Taxes
- $606
Year Built
- Built in 2025 | Under Construction
Lot Details
- Partially Fenced Property
- Privacy Fence
- Irrigation
- Lawn
HOA Fees
- $215 Monthly HOA Fees
Parking
- 1 Car Attached Garage
- Front Facing Garage
- Garage Door Opener
Home Design
- Home is estimated to be completed on 8/31/25
- Slab Foundation
- Composition Roof
- Vinyl Siding
Interior Spaces
- 2-Story Property
- Open Floorplan
- Insulated Windows
- Window Screens
- Entrance Foyer
- Pull Down Stairs to Attic
- Washer and Electric Dryer Hookup
Kitchen
- Breakfast Bar
- Electric Range
- Microwave
- Plumbed For Ice Maker
- Dishwasher
- Kitchen Island
- Disposal
Flooring
- Tile
- Vinyl
Bedrooms and Bathrooms
- 3 Bedrooms
- Walk-In Closet
Outdoor Features
- Patio
Schools
- Blythe Elementary School
- J.M. Alexander Middle School
- North Mecklenburg High School
Utilities
- Central Heating and Cooling System
- Vented Exhaust Fan
- Electric Water Heater
- Fiber Optics Available
- Cable TV Available
Listing and Financial Details
- Assessor Parcel Number 02718260
Community Details
Overview
- Kuester Association, Phone Number (704) 886-2460
- Cheyney Condos
- Built by Mattamy Homes
- Cheyney Subdivision, Adriana Floorplan
- Mandatory home owners association
Amenities
- Picnic Area
Map
Home Values in the Area
Average Home Value in this Area
Tax History
| Year | Tax Paid | Tax Assessment Tax Assessment Total Assessment is a certain percentage of the fair market value that is determined by local assessors to be the total taxable value of land and additions on the property. | Land | Improvement |
|---|---|---|---|---|
| 2023 | $606 | $80,000 | $80,000 | $0 |
Property History
| Date | Event | Price | Change | Sq Ft Price |
|---|---|---|---|---|
| 04/04/2025 04/04/25 | For Sale | $378,990 | -- | $225 / Sq Ft |
Similar Homes in Huntersville, NC
Source: Canopy MLS (Canopy Realtor® Association)
MLS Number: 4243397
APN: 027-182-60
- 8026 Downy Oak Ln
- 8020 Downy Oak Ln
- 8016 Downy Oak Ln
- 8012 Downy Oak Ln
- 8008 Downy Oak Ln
- 8035 Downy Oak Ln
- 8039 Downy Oak Ln
- 8027 Downy Oak Ln
- 8004 Downy Oak Ln
- 8023 Downy Oak Ln
- 8017 Downy Oak Ln
- 8013 Downy Oak Ln
- 8005 Downy Oak Ln
- 4004 Cheyney Park Dr
- 4008 Cheyney Park Dr
- 4000 Cheyney Park Dr
- 4012 Cheyney Park Dr
- 4016 Cheyney Park Dr
- 4102 Cheyney Park Dr
- 4106 Cheyney Park Dr
