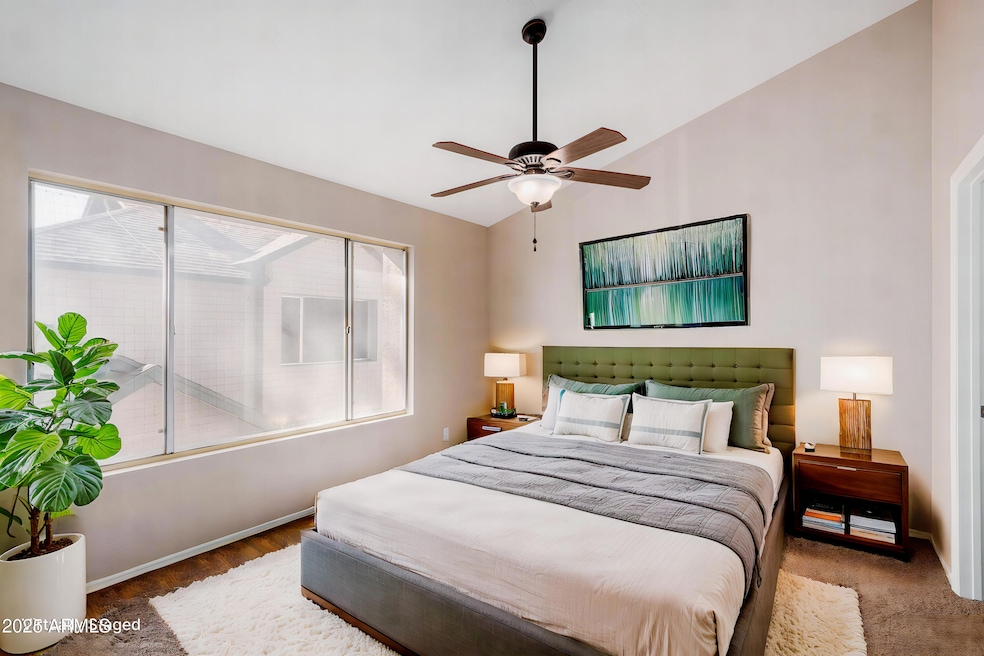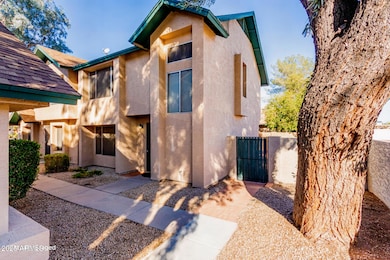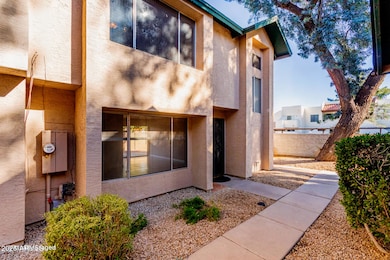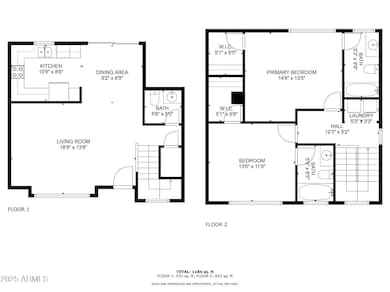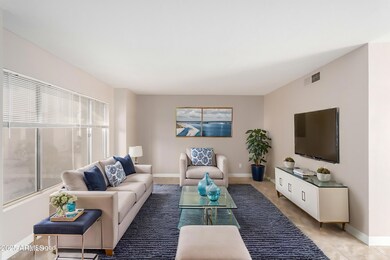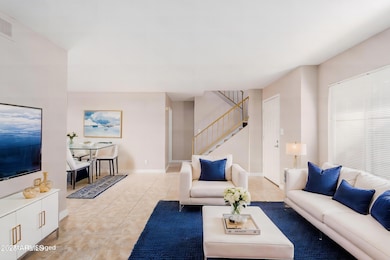
8039 N 48th Ave Glendale, AZ 85302
Estimated payment $1,847/month
Highlights
- Vaulted Ceiling
- Corner Lot
- Cooling Available
- End Unit
- Community Pool
- Tile Flooring
About This Home
A home in Terrace Green doesn't come on the market very often, making this a great chance to own a beautiful property. This lovely community is surrounded by lush green grass and trees, creating a peaceful atmosphere. The house has a spacious layout with two large bedrooms, both featuring roomy walk-in closets and their own bathrooms. There's also an extra half bathroom on the main level. This home is perfect for a small family, friends living together, or even as an investment. One of the best things about this unit is that it sits on one of the biggest lots in the neighborhood, tucked away on a private corner—offering extra space and privacy. Plus, residents can enjoy a community pool, which makes summers feel like a mini-vacation! The homeowners association takes care of the pool upkeep, along with water, sewer, trash, and roof maintenance, allowing you to relax and enjoy life without worrying about these details. There's so much to love about this home; it's definitely worth considering!
Listing Agent
Dempsey Group Realty Brokerage Email: kevin@dempseyaz.com License #BR558415000
Townhouse Details
Home Type
- Townhome
Est. Annual Taxes
- $572
Year Built
- Built in 1983
Lot Details
- 196 Sq Ft Lot
- End Unit
- 1 Common Wall
- Desert faces the front and back of the property
- Block Wall Fence
HOA Fees
- $264 Monthly HOA Fees
Home Design
- Wood Frame Construction
- Composition Roof
- Block Exterior
- Stucco
Interior Spaces
- 1,246 Sq Ft Home
- 2-Story Property
- Vaulted Ceiling
- Ceiling Fan
Kitchen
- Built-In Microwave
- Laminate Countertops
Flooring
- Carpet
- Tile
Bedrooms and Bathrooms
- 2 Bedrooms
- Primary Bathroom is a Full Bathroom
- 2.5 Bathrooms
Parking
- 1 Carport Space
- Assigned Parking
Schools
- Horizon Elementary And Middle School
- Apollo High School
Utilities
- Cooling Available
- Heating Available
- High Speed Internet
- Cable TV Available
Listing and Financial Details
- Tax Lot 21
- Assessor Parcel Number 148-12-589
Community Details
Overview
- Association fees include roof repair, insurance, sewer, ground maintenance, front yard maint, trash, water, roof replacement, maintenance exterior
- Prm Association, Phone Number (623) 974-8585
- Terrace Green Subdivision
Recreation
- Community Pool
- Community Spa
Map
Home Values in the Area
Average Home Value in this Area
Tax History
| Year | Tax Paid | Tax Assessment Tax Assessment Total Assessment is a certain percentage of the fair market value that is determined by local assessors to be the total taxable value of land and additions on the property. | Land | Improvement |
|---|---|---|---|---|
| 2025 | $572 | $4,836 | -- | -- |
| 2024 | $519 | $4,606 | -- | -- |
| 2023 | $519 | $16,870 | $3,370 | $13,500 |
| 2022 | $516 | $13,100 | $2,620 | $10,480 |
| 2021 | $514 | $12,610 | $2,520 | $10,090 |
| 2020 | $520 | $10,780 | $2,150 | $8,630 |
| 2019 | $515 | $9,860 | $1,970 | $7,890 |
| 2018 | $494 | $8,070 | $1,610 | $6,460 |
| 2017 | $501 | $6,730 | $1,340 | $5,390 |
| 2016 | $475 | $5,860 | $1,170 | $4,690 |
| 2015 | $493 | $5,420 | $1,080 | $4,340 |
Property History
| Date | Event | Price | Change | Sq Ft Price |
|---|---|---|---|---|
| 03/29/2025 03/29/25 | Pending | -- | -- | -- |
| 02/26/2025 02/26/25 | Price Changed | $275,000 | -3.5% | $221 / Sq Ft |
| 02/05/2025 02/05/25 | Price Changed | $285,000 | -4.8% | $229 / Sq Ft |
| 01/25/2025 01/25/25 | For Sale | $299,500 | +174.8% | $240 / Sq Ft |
| 04/29/2016 04/29/16 | Sold | $109,000 | -0.8% | $87 / Sq Ft |
| 04/28/2016 04/28/16 | For Sale | $109,900 | 0.0% | $88 / Sq Ft |
| 04/28/2016 04/28/16 | Price Changed | $109,900 | 0.0% | $88 / Sq Ft |
| 03/24/2016 03/24/16 | Pending | -- | -- | -- |
| 03/18/2016 03/18/16 | Pending | -- | -- | -- |
| 03/05/2016 03/05/16 | For Sale | $109,900 | -- | $88 / Sq Ft |
Deed History
| Date | Type | Sale Price | Title Company |
|---|---|---|---|
| Warranty Deed | $109,000 | Security Title Agency Inc | |
| Trustee Deed | $28,300 | None Available | |
| Warranty Deed | $160,000 | The Talon Group Kierland |
Mortgage History
| Date | Status | Loan Amount | Loan Type |
|---|---|---|---|
| Open | $107,025 | FHA | |
| Previous Owner | $25,000 | Unknown | |
| Previous Owner | $32,000 | Stand Alone Second | |
| Previous Owner | $128,000 | Purchase Money Mortgage |
Similar Homes in the area
Source: Arizona Regional Multiple Listing Service (ARMLS)
MLS Number: 6810290
APN: 148-12-589
- 4730 W Northern Ave Unit 1141
- 4730 W Northern Ave Unit 2102
- 4730 W Northern Ave Unit 2138
- 8227 N 47th Dr
- 7810 N 47th Ave
- 7928 N 46th Ave
- 4630 W El Caminito Dr
- 8415 N 47th Dr
- 7811 N 46th Ave
- 5113 W Harmont Dr
- 5038 W Echo Ln
- 4511 W Loma Ln
- 5125 W Las Palmaritas Dr
- 8419 N 51st Dr
- 5013 W Orchid Ln
- 7778 N 51st Ln
- 7605 N 45th Dr
- 5129 W Echo Ln
- 7506 N 47th Dr
- 7801 N 44th Dr Unit 1059
