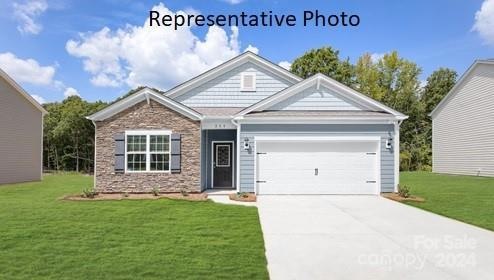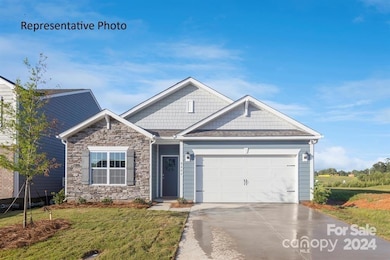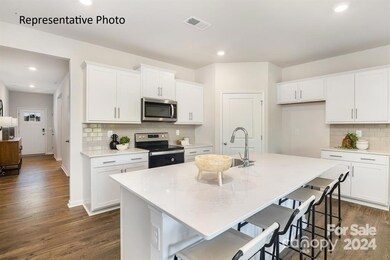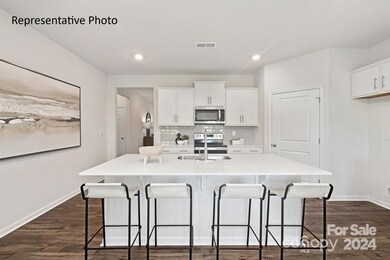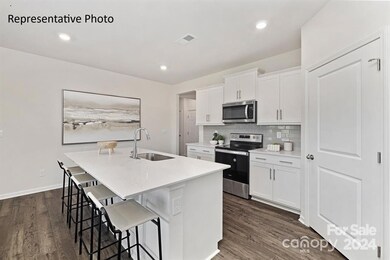
8039 Plymouth Dr Sherrills Ford, NC 28673
Estimated payment $2,113/month
Highlights
- New Construction
- 2 Car Attached Garage
- Laundry Room
- Sherrills Ford Elementary School Rated A-
- Walk-In Closet
- Entrance Foyer
About This Home
The Cali is a spacious and modern single-story home designed with open-concept living in mind. This home features four bedrooms, two bathrooms, and a two-car garage. Upon entering the home, you'll be greeted by an inviting foyer that leads directly into the heart of the home. This open plan features living room, dining room, and well-appointed kitchen. The kitchen is equipped with a corner walk-in pantry, stainless steel appliances, and a large island with a breakfast bar, making it perfect for both cooking and casual dining. The Cali also features a primary suite, complete with a large walk-in closet and a primary bathroom with dual vanities, Garden tub and separate shower. The additional three bedrooms and secondary bathroom are located at the opposite end of the home, providing optimal privacy for both you and your guests. In the rear of the home is a covered porch that is ideal for outdoor entertaining. The Cali is the perfect place to call home.
Home Details
Home Type
- Single Family
Est. Annual Taxes
- $202
Year Built
- Built in 2024 | New Construction
Lot Details
- Property is zoned PD-CD
HOA Fees
- $83 Monthly HOA Fees
Parking
- 2 Car Attached Garage
Home Design
- Home is estimated to be completed on 4/30/25
- Slab Foundation
- Stone Veneer
- Hardboard
Interior Spaces
- 1-Story Property
- Entrance Foyer
- Family Room with Fireplace
- Vinyl Flooring
- Pull Down Stairs to Attic
Kitchen
- Electric Range
- Microwave
- Dishwasher
- Kitchen Island
- Disposal
Bedrooms and Bathrooms
- 4 Main Level Bedrooms
- Walk-In Closet
- 2 Full Bathrooms
Laundry
- Laundry Room
- Electric Dryer Hookup
Schools
- Sherrills Ford Elementary School
- Mill Creek Middle School
- Bandys High School
Utilities
- Forced Air Heating and Cooling System
- Heat Pump System
- Electric Water Heater
- Cable TV Available
Community Details
- Built by DR Horton
- Laurelbrook Subdivision, Cali P Floorplan
- Mandatory home owners association
Listing and Financial Details
- Assessor Parcel Number 460904921751
Map
Home Values in the Area
Average Home Value in this Area
Tax History
| Year | Tax Paid | Tax Assessment Tax Assessment Total Assessment is a certain percentage of the fair market value that is determined by local assessors to be the total taxable value of land and additions on the property. | Land | Improvement |
|---|---|---|---|---|
| 2024 | $202 | $41,000 | $41,000 | $0 |
Property History
| Date | Event | Price | Change | Sq Ft Price |
|---|---|---|---|---|
| 12/27/2024 12/27/24 | Pending | -- | -- | -- |
| 11/03/2024 11/03/24 | For Sale | $360,690 | -- | $204 / Sq Ft |
Similar Homes in Sherrills Ford, NC
Source: Canopy MLS (Canopy Realtor® Association)
MLS Number: 4197250
- 8039 Plymouth Dr
- 8047 Plymouth Dr
- 8020 Plymouth Dr
- 7711 Bainbridge Rd
- 7673 Bainbridge Rd
- 7657 Bainbridge Rd
- 7925 Old Brook Rd
- 7921 Old Brook Rd
- 8051 Plymouth Dr
- 8059 Plymouth Dr
- 8043 Plymouth Dr
- 9096 El Sworth Dr
- 8348 Acadia Pkwy
- 885 Exeter Dr
- 8336 Acadia Pkwy
- 7669 Bainbridge Rd
- 7882 Old Brook Rd
- 8032 Plymouth Dr
- 2323 Riggs Rd
- 7918 Ridgeview Dr
