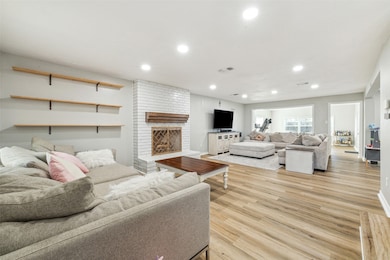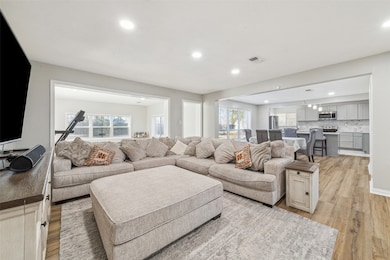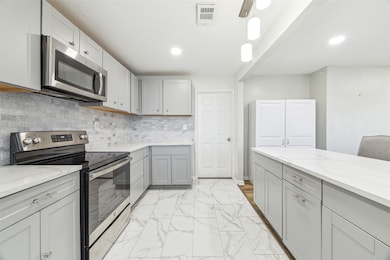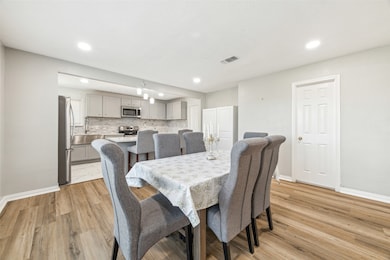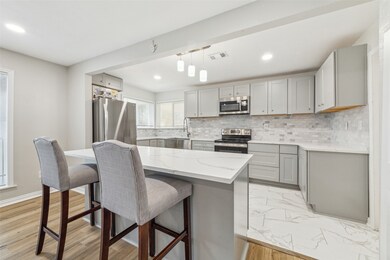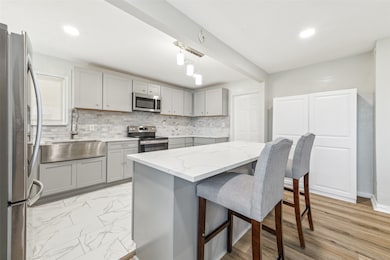
8039 Zimmermann Dr Houston, TX 77088
Greater Inwood NeighborhoodEstimated payment $2,531/month
Highlights
- 0.58 Acre Lot
- 1 Fireplace
- Cul-De-Sac
- English Architecture
- Sun or Florida Room
- 2 Car Attached Garage
About This Home
Welcome to this beautifully upgraded single-family home located in Inwood Forest North, offering a perfect blend of modern comfort and style. Situated on an expansive 25,000 sqft lot, this spacious 2,820 sqft home features 3 generous bedrooms and 2.5 baths, making it an ideal choice for families seeking both luxury and practicality. The master suite is a true retreat, featuring a custom walk-in closet with plenty of storage space and thoughtful upgrades. Additional features include a spacious 2-car garage, large backyard with potential for outdoor entertainment. Call today for your private showing!
Home Details
Home Type
- Single Family
Est. Annual Taxes
- $8,219
Year Built
- Built in 1971
Lot Details
- 0.58 Acre Lot
- Cul-De-Sac
HOA Fees
- $32 Monthly HOA Fees
Parking
- 2 Car Attached Garage
Home Design
- English Architecture
- Brick Exterior Construction
- Slab Foundation
- Composition Roof
Interior Spaces
- 2,820 Sq Ft Home
- 2-Story Property
- 1 Fireplace
- Family Room
- Living Room
- Dining Room
- Sun or Florida Room
Bedrooms and Bathrooms
- 3 Bedrooms
Schools
- Smith Academy Elementary School
- Hoffman Middle School
- Eisenhower High School
Utilities
- Central Heating and Cooling System
- Heating System Uses Gas
Community Details
- Inwood North HOA, Phone Number (281) 447-6778
- Inwood Forest Subdivision
Map
Home Values in the Area
Average Home Value in this Area
Tax History
| Year | Tax Paid | Tax Assessment Tax Assessment Total Assessment is a certain percentage of the fair market value that is determined by local assessors to be the total taxable value of land and additions on the property. | Land | Improvement |
|---|---|---|---|---|
| 2023 | $8,486 | $373,897 | $57,985 | $315,912 |
| 2022 | $7,430 | $309,749 | $48,321 | $261,428 |
| 2021 | $6,876 | $273,755 | $48,321 | $225,434 |
| 2020 | $5,232 | $198,230 | $48,321 | $149,909 |
| 2019 | $4,713 | $170,305 | $25,771 | $144,534 |
| 2018 | $2,248 | $156,548 | $25,771 | $130,777 |
| 2017 | $4,153 | $156,548 | $25,771 | $130,777 |
| 2016 | $3,846 | $144,992 | $25,771 | $119,221 |
| 2015 | $3,075 | $141,772 | $25,771 | $116,001 |
| 2014 | $3,075 | $115,540 | $25,771 | $89,769 |
Property History
| Date | Event | Price | Change | Sq Ft Price |
|---|---|---|---|---|
| 04/19/2025 04/19/25 | Price Changed | $325,000 | -7.1% | $115 / Sq Ft |
| 01/17/2025 01/17/25 | Price Changed | $349,999 | -7.7% | $124 / Sq Ft |
| 12/31/2024 12/31/24 | For Sale | $379,000 | +72.3% | $134 / Sq Ft |
| 06/17/2020 06/17/20 | Sold | -- | -- | -- |
| 05/18/2020 05/18/20 | Pending | -- | -- | -- |
| 04/23/2020 04/23/20 | For Sale | $219,999 | -- | $99 / Sq Ft |
Deed History
| Date | Type | Sale Price | Title Company |
|---|---|---|---|
| Vendors Lien | -- | Osn Texas | |
| Warranty Deed | -- | None Available |
Mortgage History
| Date | Status | Loan Amount | Loan Type |
|---|---|---|---|
| Open | $211,850 | New Conventional | |
| Previous Owner | $70,362 | Credit Line Revolving |
Similar Homes in Houston, TX
Source: Houston Association of REALTORS®
MLS Number: 85133273
APN: 1040210000016
- 6218 Woodland Forest Dr
- 8207 Pincay Oaks Ct
- 7854 Green Lawn Dr Unit 7854
- 6207 Greenway Forest Ln
- 7918 Midland Forest Dr
- 7851 Green Lawn Dr Unit 7851
- 9903 Vera Jean Ct
- 7727 Green Lawn Dr
- 0 Antoine Dr
- 10003 Prairie Mist St
- 7728 Challie Ln
- 8103 Enchanted Forest Dr
- 10014 Lost Trail St
- 7402 Alabonson Rd Unit 309
- 7402 Alabonson Rd Unit 801
- 7402 Alabonson Rd Unit 401
- 7402 Alabonson Rd Unit 506
- 8110 Enchanted Forest Dr
- 6619 Morningsage Ln
- 5647 Hardwood Forest Dr

