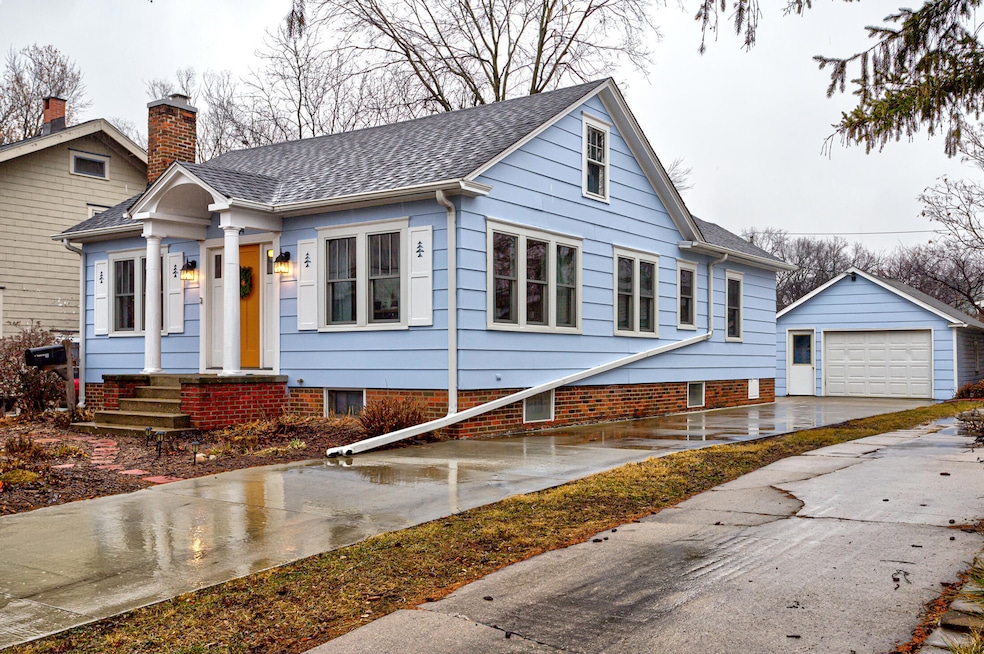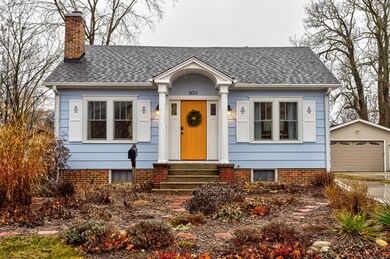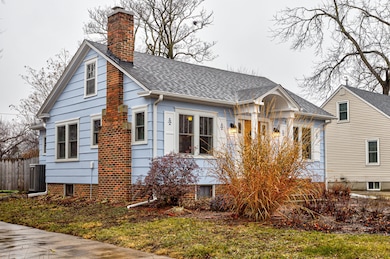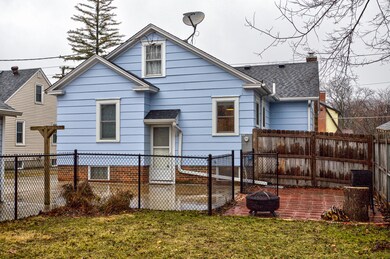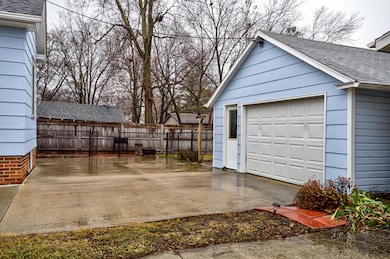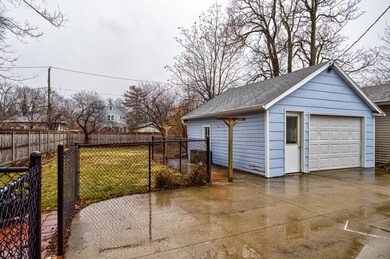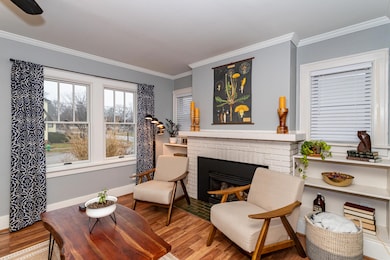
804 10th St Ames, IA 50010
Roosevelt NeighborhoodAbout This Home
As of February 2025Charming and full of character, this 1930s 1-story bungalow is ideally situated within walking distance of downtown Ames. Offering 2 bedrooms, 1 bathroom, and a 1.5-car detached garage, this home is a perfect blend of classic appeal and modern updates. The exterior shines with fresh paint (2024), new wood Pella windows (2022), and beautiful perennial landscaping. Enjoy the spacious fenced-in backyard, paver patio, and oversized garage—ideal for storage or hobbies. A new front half of the driveway and exterior doors (2022) add even more curb appeal.
Step inside to a cozy living room featuring a gas fireplace, perfect for Iowa winters. The home office is neatly framed by elegant French doors.
A large dining room is perfect for entertaining. The galley kitchen boasts a built-in breakfast nook and a new refrigerator (2023). Hardwood floors, new ceiling fans, and updated window treatments enhance the two spacious bedrooms. The full bathroom has been tastefully updated, while built-in hallway linen storage adds charm and functionality.
The lower level offers ample potential with freshly painted surfaces, an included washer and dryer, large unfinished family and recreation rooms, and great storage. A new electric water heater and electric hybrid furnace/heat pump (2022) ensure efficiency. Plus, a large unfinished attic presents future expansion possibilities. A radon mitigation system (2021) and a 1-year AHS home warranty provide peace of mind. As an added benefit, the home also comes with 16 'powerpacks' or shares with the Ames SunSmart Community Solar Project (check with the City of Ames for more details on this program). This bungalow is ready to welcome you home!
Map
Home Details
Home Type
Single Family
Est. Annual Taxes
$2,596
Year Built
1930
Lot Details
0
Listing Details
- Property Sub Type: Single Family Residence
- Prop. Type: Residential
- Lot Size Acres: 0.2
- Above Grade Finished Sq Ft: 1127.0
- Architectural Style: 1 Story
- Garage Yn: Yes
- Year Built: 1930
- Appliances Refrigerators: Yes
- Appliances Dryer: Yes
- Washers: Yes
- Exterior Features Fence: Yes
- Special Features: None
Interior Features
- Appliances: Dishwasher, Disposal, Dryer, Range, Refrigerator, Washer
- Has Basement: Full, Sump Pump
- Full Bathrooms: 1
- Total Bedrooms: 2
- Flooring: Luxury Vinyl, Laminate, Hardwood
- Interior Amenities: Ceiling Fan(s)
- Window Features: Window Treatments
- Basement:Full2: Yes
- Appliances Dishwasher: Yes
- Appliances Range: Yes
- Fireplace:Gas9: Yes
- Features:Main Floor Bedroom: Yes
Exterior Features
- Fencing: Fenced
- Construction Type: Masonite
- Foundation Details: Tile, Brick/Mortar
- Patio And Porch Features: Patio
- Features:Window Treatment(s): Yes
Garage/Parking
- General Information:Garage Type2: Detached
- General Information:Garage Capacity: 1.5 Car
Utilities
- Cooling: Central Air
- Cooling Y N: Yes
- Heating: Forced Air, Natural Gas
- Heating Yn: Yes
- Sewer: Public Sewer
- Water Source: Public
- Heating:Natural Gas: Yes
- Heating:Forced Air: Yes
Condo/Co-op/Association
- Association: No
Association/Amenities
- General Information:Homeowners Association (HOA): No
Schools
- Junior High Dist: Ames
Lot Info
- Lot Size Sq Ft: 8635.0
- Parcel #: 09-03-236-020
- Zoning: UCRM
- ResoLotSizeUnits: SquareFeet
Green Features
- Green Indoor Air Qlty: Radon Mitigation System - Active
Home Values in the Area
Average Home Value in this Area
Property History
| Date | Event | Price | Change | Sq Ft Price |
|---|---|---|---|---|
| 02/07/2025 02/07/25 | Sold | $234,900 | 0.0% | $208 / Sq Ft |
| 01/06/2025 01/06/25 | Pending | -- | -- | -- |
| 01/03/2025 01/03/25 | For Sale | $234,900 | +30.5% | $208 / Sq Ft |
| 12/03/2021 12/03/21 | Sold | $180,000 | 0.0% | $160 / Sq Ft |
| 10/04/2021 10/04/21 | Pending | -- | -- | -- |
| 10/04/2021 10/04/21 | For Sale | $180,000 | +26.3% | $160 / Sq Ft |
| 06/24/2016 06/24/16 | Sold | $142,500 | -1.7% | $126 / Sq Ft |
| 05/18/2016 05/18/16 | Pending | -- | -- | -- |
| 05/11/2016 05/11/16 | For Sale | $145,000 | -- | $129 / Sq Ft |
Tax History
| Year | Tax Paid | Tax Assessment Tax Assessment Total Assessment is a certain percentage of the fair market value that is determined by local assessors to be the total taxable value of land and additions on the property. | Land | Improvement |
|---|---|---|---|---|
| 2024 | $2,596 | $193,200 | $39,600 | $153,600 |
| 2023 | $2,512 | $193,200 | $39,600 | $153,600 |
| 2022 | $2,630 | $158,200 | $39,600 | $118,600 |
| 2021 | $2,742 | $158,200 | $39,600 | $118,600 |
| 2020 | $2,704 | $155,900 | $39,000 | $116,900 |
| 2019 | $2,704 | $155,900 | $39,000 | $116,900 |
| 2018 | $2,724 | $155,900 | $39,000 | $116,900 |
| 2017 | $2,724 | $155,900 | $39,000 | $116,900 |
| 2016 | $2,058 | $125,600 | $41,500 | $84,100 |
| 2015 | $2,058 | $125,600 | $41,500 | $84,100 |
| 2014 | $1,934 | $116,300 | $38,400 | $77,900 |
Mortgage History
| Date | Status | Loan Amount | Loan Type |
|---|---|---|---|
| Previous Owner | $119,000 | New Conventional | |
| Previous Owner | $78,000 | New Conventional |
Deed History
| Date | Type | Sale Price | Title Company |
|---|---|---|---|
| Warranty Deed | $235,000 | None Listed On Document | |
| Warranty Deed | $180,000 | None Listed On Document | |
| Warranty Deed | -- | None Available |
Similar Homes in Ames, IA
Source: Central Iowa Board of REALTORS®
MLS Number: 66234
APN: 09-03-236-020
- 1002 Wilson Ave
- 1003 Clark Ave
- 1214 Curtiss Ave
- 609 Ridgewood Ave
- 1211 Burnett Ave
- 216 N Hazel Ave
- 1525 Wilson Ave
- 217 13th St
- 821 Duff Ave
- 723 Duff Ave
- 712 Duff Ave
- 202 S Hazel Ave
- 1614 Douglas Ave
- 2001 Melrose Ave
- 1302 Maxwell Ave
- 217 E 16th St
- 510 S 4th St
- 2015 Hayes Ave
- 121 Kingsbury Ave
- 2208 Duff Ave
