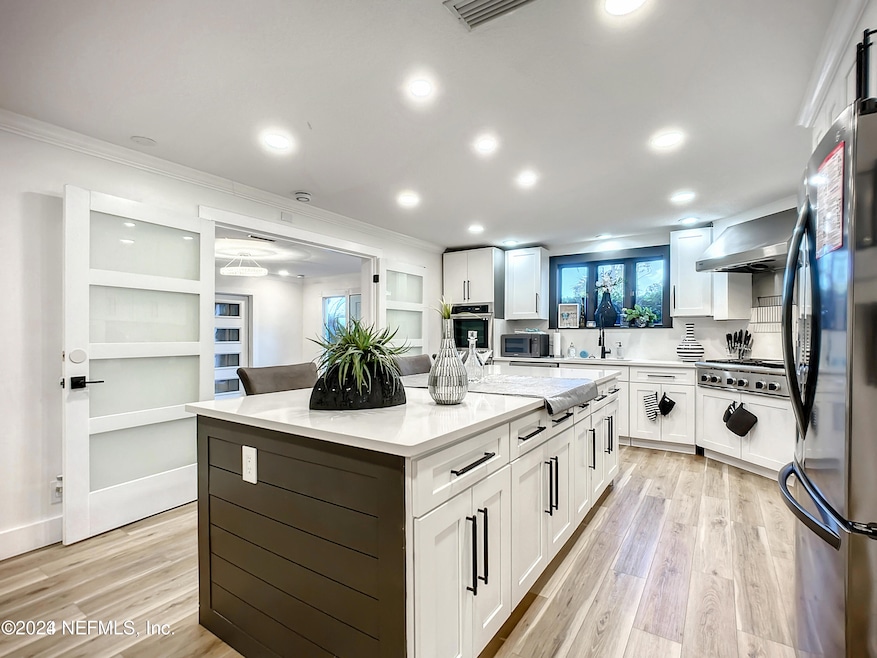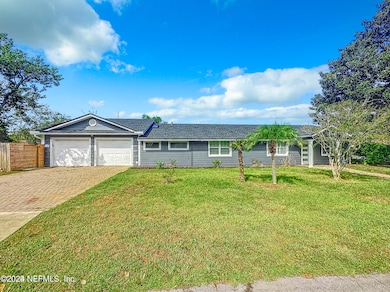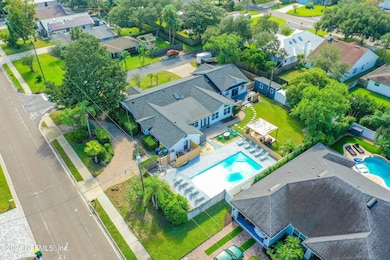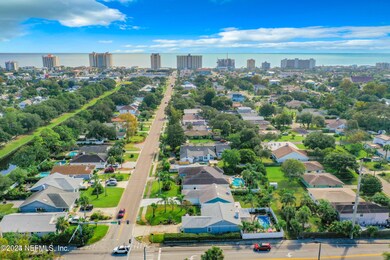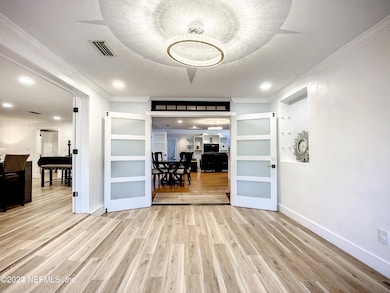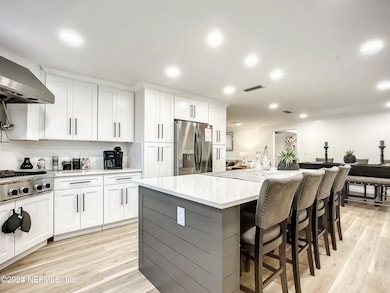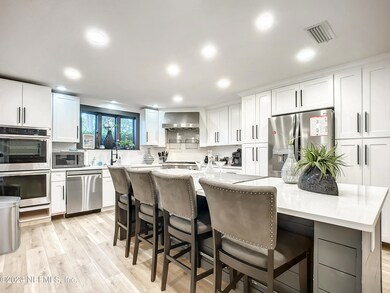
804 13th Ave S Jacksonville Beach, FL 32250
Estimated payment $9,191/month
Highlights
- Open Floorplan
- Vaulted Ceiling
- Corner Lot
- Duncan U. Fletcher High School Rated A-
- Wood Flooring
- 3-minute walk to Cradle Creek Preserve
About This Home
Endless possibilities in this totally renovated pool home, This is a 5 bedroom 5 full bath beach home right in the heart of Jacksonville beach. Just a short walk or bike ride to the beautiful white sandy beach. Gorgeous gourmet kitchen with a gas cooktop, double ovens and a huge kitchen island, perfect for entertaining. LVP flooring, Primary suite with huge primary bath and large closet with built-ins. All bathrooms have been recently updated. The seller spared no expense with the luxurious finishes. With over 4000 square feet there is plenty of room to spread out. This home is perfect for multigenerational living with the ability to have separate living areas. Huge corner lot., salt water pool, Great big fenced backyard for the kids and pets. Two car garage and plenty of room for all your toys, jet ski, boats, RVs etc..... Tons of parking and so much more. Schedule a viewing today.
Home Details
Home Type
- Single Family
Est. Annual Taxes
- $24,567
Year Built
- Built in 1958 | Remodeled
Lot Details
- 0.35 Acre Lot
- East Facing Home
- Back Yard Fenced
- Corner Lot
Parking
- 2 Car Attached Garage
- Circular Driveway
Home Design
- Shingle Roof
- Wood Siding
Interior Spaces
- 4,137 Sq Ft Home
- 1-Story Property
- Open Floorplan
- Wet Bar
- Built-In Features
- Vaulted Ceiling
- Ceiling Fan
- Entrance Foyer
- Smart Thermostat
- Electric Dryer Hookup
Kitchen
- Eat-In Kitchen
- Breakfast Bar
- Double Convection Oven
- Gas Range
- Microwave
- Dishwasher
- Kitchen Island
Flooring
- Wood
- Laminate
- Tile
Bedrooms and Bathrooms
- 5 Bedrooms
- Split Bedroom Floorplan
- Dual Closets
- Walk-In Closet
- In-Law or Guest Suite
- 5 Full Bathrooms
Outdoor Features
- Saltwater Pool
- Porch
Utilities
- Central Heating and Cooling System
- Natural Gas Connected
Community Details
- No Home Owners Association
- Oceanside Park Subdivision
Listing and Financial Details
- Assessor Parcel Number 1768490000
Map
Home Values in the Area
Average Home Value in this Area
Tax History
| Year | Tax Paid | Tax Assessment Tax Assessment Total Assessment is a certain percentage of the fair market value that is determined by local assessors to be the total taxable value of land and additions on the property. | Land | Improvement |
|---|---|---|---|---|
| 2024 | $24,567 | $1,391,599 | $875,000 | $516,599 |
| 2023 | $21,839 | $1,170,385 | $687,500 | $482,885 |
| 2022 | $4,476 | $294,675 | $0 | $0 |
| 2021 | $4,443 | $286,093 | $0 | $0 |
| 2020 | $4,399 | $282,143 | $0 | $0 |
| 2019 | $4,347 | $275,800 | $0 | $0 |
| 2018 | $4,019 | $256,183 | $0 | $0 |
| 2017 | $3,966 | $250,914 | $0 | $0 |
| 2016 | $3,903 | $245,754 | $0 | $0 |
| 2015 | $3,961 | $244,046 | $0 | $0 |
| 2014 | $3,987 | $242,110 | $0 | $0 |
Property History
| Date | Event | Price | Change | Sq Ft Price |
|---|---|---|---|---|
| 03/21/2025 03/21/25 | For Sale | $1,280,000 | 0.0% | $309 / Sq Ft |
| 03/21/2025 03/21/25 | For Sale | $1,280,000 | 0.0% | -- |
| 03/11/2025 03/11/25 | Off Market | $1,280,000 | -- | -- |
| 03/07/2025 03/07/25 | Off Market | $1,280,000 | -- | -- |
| 01/24/2025 01/24/25 | Price Changed | $1,280,000 | 0.0% | $309 / Sq Ft |
| 01/24/2025 01/24/25 | Price Changed | $1,280,000 | -11.7% | -- |
| 12/10/2024 12/10/24 | For Sale | $1,450,000 | 0.0% | -- |
| 12/03/2024 12/03/24 | For Sale | $1,450,000 | +45.0% | $350 / Sq Ft |
| 12/25/2023 12/25/23 | Off Market | $1,000,000 | -- | -- |
| 12/17/2023 12/17/23 | Off Market | $1,000,000 | -- | -- |
| 05/23/2022 05/23/22 | Sold | $1,000,000 | -16.3% | $311 / Sq Ft |
| 03/02/2022 03/02/22 | Pending | -- | -- | -- |
| 09/24/2021 09/24/21 | For Sale | $1,195,000 | -- | $372 / Sq Ft |
Deed History
| Date | Type | Sale Price | Title Company |
|---|---|---|---|
| Special Warranty Deed | $1,000,000 | St Johns Law Group | |
| Interfamily Deed Transfer | -- | Attorney | |
| Interfamily Deed Transfer | -- | -- | |
| Warranty Deed | $99,500 | -- | |
| Interfamily Deed Transfer | $2,800 | -- |
Mortgage History
| Date | Status | Loan Amount | Loan Type |
|---|---|---|---|
| Closed | $892,500 | Construction | |
| Previous Owner | $284,759 | Unknown | |
| Previous Owner | $366,002 | Unknown | |
| Previous Owner | $310,000 | Credit Line Revolving | |
| Previous Owner | $175,000 | Credit Line Revolving | |
| Previous Owner | $96,500 | Unknown | |
| Previous Owner | $53,000 | Credit Line Revolving | |
| Previous Owner | $94,500 | No Value Available |
Similar Home in Jacksonville Beach, FL
Source: realMLS (Northeast Florida Multiple Listing Service)
MLS Number: 2059111
APN: 176849-0000
- 803 12th Ave S
- 904 15th Ave S
- 240 10th St S
- 887 16th Ave S
- 603 12th Ave S
- 721 11th Ave S
- 511 13th Ave S
- 714 16th Ave S
- 688 10th Ave S
- 412 13th Ave S
- 823 10th Ave S
- 635 10th Ave S
- 360 14th Ave S Unit C
- 1710 5th St S
- 816 5th St S
- 855 8th Ave S
- 9 Sandra Dr
- 1330 2nd St S Unit E
- 221 11th Ave S
- 219 11th Ave S
