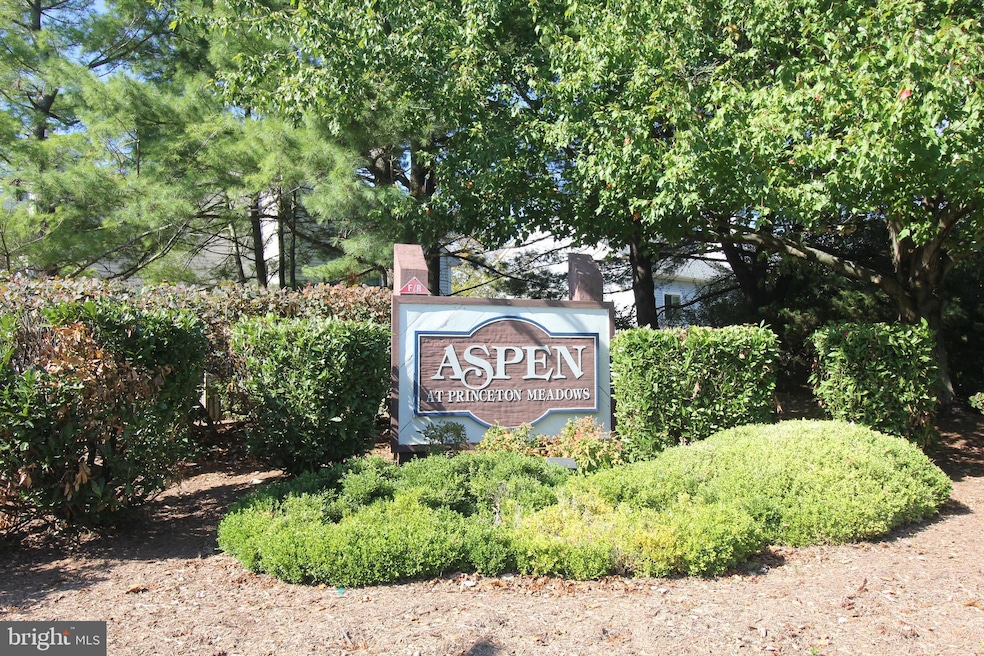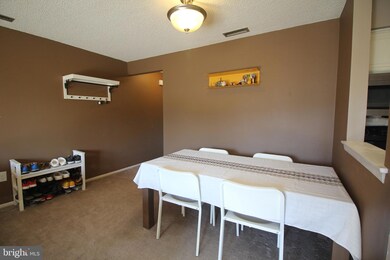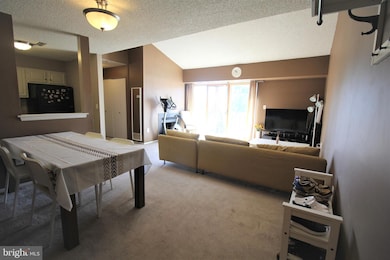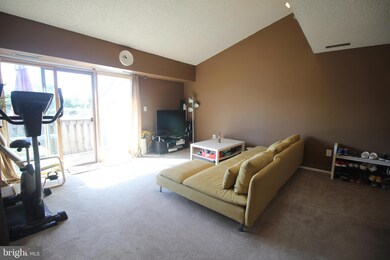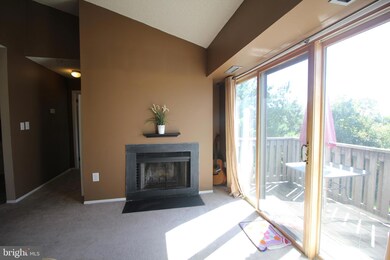804 Aspen Dr Plainsboro, NJ 08536
Plainsboro Township Neighborhood
1
Bed
1
Bath
786
Sq Ft
392
Sq Ft Lot
Highlights
- Contemporary Architecture
- Backs to Trees or Woods
- 1 Fireplace
- Town Center Elementary School Rated A
- Attic
- No HOA
About This Home
Bright and airy one bedroom, one bath unit at 2nd floor in Aspen Development, features wall-to-wall carpet. vault and skylight ceiling, balcony with storage and Newer roof. There is well maintained community pool, playground and tennis court. Easy access to major highway, train station and shoppings. One of the top blue ribbon school districts in the area.
Condo Details
Home Type
- Condominium
Est. Annual Taxes
- $3,896
Year Built
- Built in 1985
Home Design
- Contemporary Architecture
- Asbestos Shingle Roof
- Vinyl Siding
Interior Spaces
- 786 Sq Ft Home
- Property has 2 Levels
- 1 Fireplace
- Combination Dining and Living Room
- Carpet
- Attic
Kitchen
- Range Hood
- Built-In Microwave
- Dishwasher
Bedrooms and Bathrooms
- 1 Main Level Bedroom
- 1 Full Bathroom
Laundry
- Dryer
- Washer
Parking
- 1 Open Parking Space
- 1 Parking Space
- Paved Parking
- Parking Lot
Utilities
- Forced Air Heating and Cooling System
- Electric Water Heater
Additional Features
- Balcony
- Backs to Trees or Woods
Listing and Financial Details
- Residential Lease
- Security Deposit $3,000
- Tenant pays for cable TV, electricity, heat, insurance, all utilities, light bulbs/filters/fuses/alarm care, minor interior maintenance
- The owner pays for association fees, personal property taxes
- Rent includes common area maintenance, hoa/condo fee
- No Smoking Allowed
- 12-Month Min and 24-Month Max Lease Term
- Available 5/1/25
- Assessor Parcel Number 18-02702-00804-C804
Community Details
Overview
- No Home Owners Association
- Association fees include common area maintenance, exterior building maintenance, lawn maintenance, snow removal, trash
- Low-Rise Condominium
- Aspen @ Princeton Me Subdivision
Recreation
- Tennis Courts
- Community Playground
- Community Pool
Pet Policy
- No Pets Allowed
Map
Source: Bright MLS
MLS Number: NJMX2008616
APN: 18-02702-0000-00804-0000-C804
Nearby Homes
- 815 Aspen Dr
- 1010 Aspen Dr
- 1112 Aspen Dr
- 1506 Aspen Dr
- 1915 Aspen Dr
- 1714 Aspen Dr
- 70 Ashford Dr
- 5120 Ravens Crest Dr Unit 5120
- 14 Shady Brook Ln
- 5214 Ravens Crest Dr
- 1004 Ravens Crest Dr
- 904 Ravens Crest Dr
- 2112 Ravens Crest Dr
- 1608 Ravens Crest Dr
- 96 Hampshire Dr
- 63 Hampshire Dr
- 11 Rutledge Ct
- 234 Hampshire Dr
- 151 Hampshire Dr
- 25 Franklin Dr
