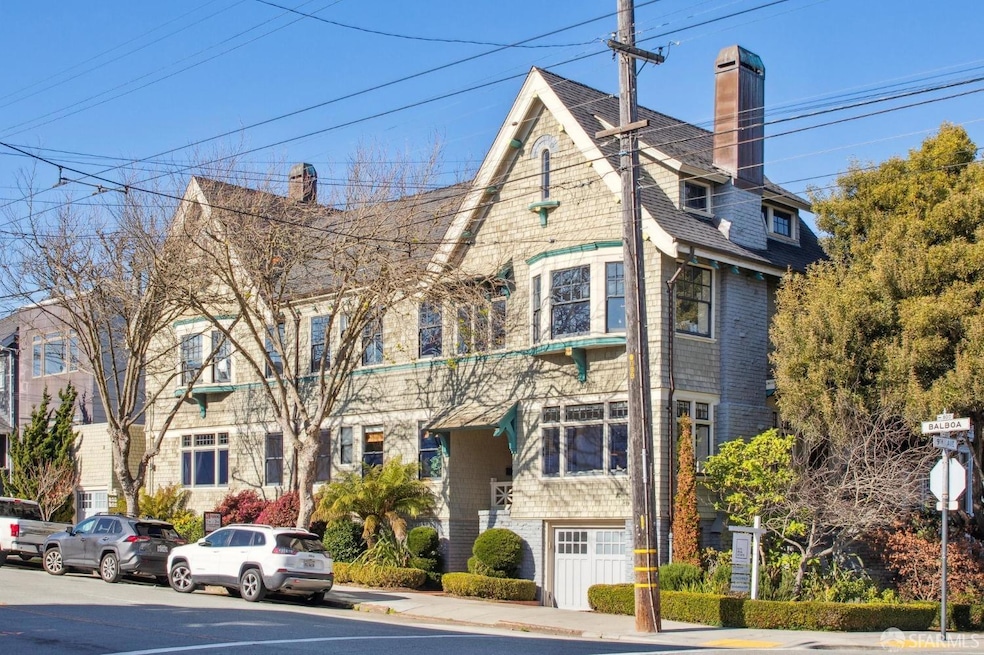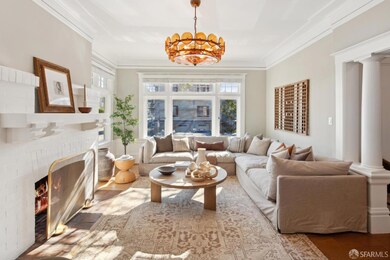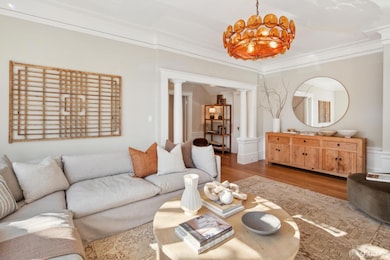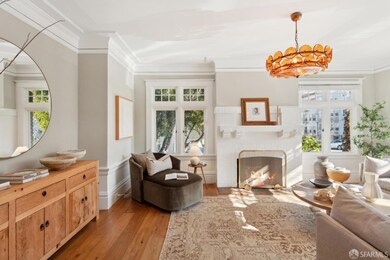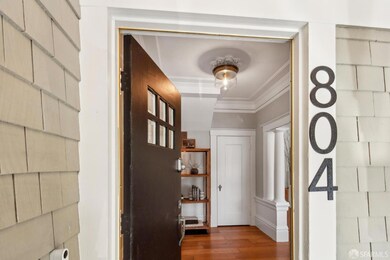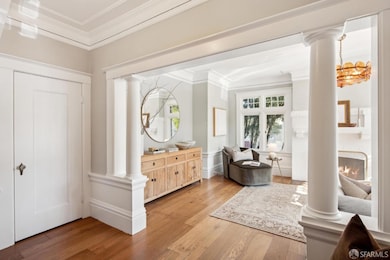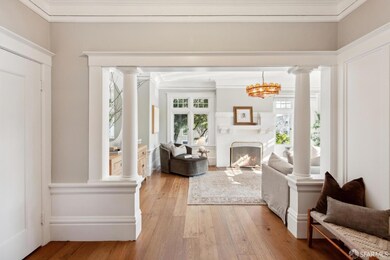
804 Balboa St San Francisco, CA 94118
Inner Richmond NeighborhoodHighlights
- Views of San Francisco
- Rooftop Deck
- Wood Flooring
- Frank McCoppin Elementary Rated A-
- Edwardian Architecture
- Window or Skylight in Bathroom
About This Home
As of April 2025Beautiful home-like condominium with elegant Edwardian period details & modern finishes. This home is flooded with light! Full-floor flat with its own separate entrance; features warm wide-plank hardwood flooring throughout, a gracious entrance foyer with coat closet, & a corner living room with a wood-burning fireplace. There are three lovely bedrooms, a remodeled bathroom with shower over tub, and a powder room. The gorgeous eat-in kitchen has stainless appliances, subway tile backsplash, quartz counters, & a breakfast bar. Kitchen opens onto a sophisticated dining /family room, with a beamed ceiling, built-in china cabinet & oversized windows. Adjacent to the kitchen is a large laundry room with side-by-side washer/dryer, sink, ample storage & easy access to a sunny shared deck with a BBQ & seating area. Only one other unit in the building. TONS of private storage in the basement plus a one-car private garage! This lovely home is situated in prime Inner Richmond near Golden Gate Park and nearby shopping and dining on Balboa and Clement Streets.
Property Details
Home Type
- Condominium
Est. Annual Taxes
- $24,007
Year Built
- Built in 1910 | Remodeled
Lot Details
- South Facing Home
- Landscaped
HOA Fees
- $350 Monthly HOA Fees
Parking
- 1 Car Attached Garage
- Enclosed Parking
- Garage Door Opener
- Open Parking
- Assigned Parking
Home Design
- Edwardian Architecture
Interior Spaces
- 1,650 Sq Ft Home
- 1-Story Property
- Beamed Ceilings
- Wood Burning Fireplace
- Formal Entry
- Great Room
- Family Room Off Kitchen
- Living Room with Fireplace
- Storage Room
- Views of San Francisco
- Basement Fills Entire Space Under The House
Kitchen
- Free-Standing Gas Range
- Range Hood
- Microwave
- Ice Maker
- Dishwasher
- Quartz Countertops
- Disposal
Flooring
- Wood
- Tile
Bedrooms and Bathrooms
- Window or Skylight in Bathroom
Laundry
- Dryer
- Washer
- Sink Near Laundry
Outdoor Features
- Uncovered Courtyard
- Rooftop Deck
Location
- Unit is below another unit
Utilities
- Central Heating
- Heating System Uses Gas
Listing and Financial Details
- Assessor Parcel Number 1552-046
Community Details
Overview
- Association fees include common areas, insurance on structure, ground maintenance, trash, water
- 2 Units
Amenities
- Rooftop Deck
- Community Barbecue Grill
Pet Policy
- Pets Allowed
Map
Home Values in the Area
Average Home Value in this Area
Property History
| Date | Event | Price | Change | Sq Ft Price |
|---|---|---|---|---|
| 04/18/2025 04/18/25 | Sold | $1,735,000 | -2.5% | $1,052 / Sq Ft |
| 03/28/2025 03/28/25 | Pending | -- | -- | -- |
| 02/27/2025 02/27/25 | Price Changed | $1,779,000 | -0.9% | $1,078 / Sq Ft |
| 02/04/2025 02/04/25 | Price Changed | $1,795,000 | -5.3% | $1,088 / Sq Ft |
| 01/17/2025 01/17/25 | For Sale | $1,895,000 | -0.5% | $1,148 / Sq Ft |
| 03/03/2022 03/03/22 | Sold | $1,905,000 | +6.1% | $1,155 / Sq Ft |
| 02/09/2022 02/09/22 | Pending | -- | -- | -- |
| 02/03/2022 02/03/22 | For Sale | $1,795,000 | -- | $1,088 / Sq Ft |
Tax History
| Year | Tax Paid | Tax Assessment Tax Assessment Total Assessment is a certain percentage of the fair market value that is determined by local assessors to be the total taxable value of land and additions on the property. | Land | Improvement |
|---|---|---|---|---|
| 2024 | $24,007 | $1,981,961 | $1,189,177 | $792,784 |
| 2023 | $23,650 | $1,943,100 | $1,165,860 | $777,240 |
| 2022 | $22,534 | $1,855,019 | $1,113,011 | $742,008 |
| 2021 | $22,136 | $1,818,647 | $1,091,188 | $727,459 |
| 2020 | $22,279 | $1,800,000 | $1,080,000 | $720,000 |
| 2019 | $12,135 | $967,214 | $483,607 | $483,607 |
| 2018 | $11,727 | $948,250 | $474,125 | $474,125 |
| 2017 | $11,290 | $929,658 | $464,829 | $464,829 |
| 2016 | $11,100 | $911,430 | $455,715 | $455,715 |
| 2015 | $10,962 | $897,740 | $448,870 | $448,870 |
| 2014 | $10,674 | $880,156 | $440,078 | $440,078 |
Mortgage History
| Date | Status | Loan Amount | Loan Type |
|---|---|---|---|
| Open | $800,000 | New Conventional | |
| Previous Owner | $300,000 | Credit Line Revolving | |
| Previous Owner | $300,000 | Credit Line Revolving | |
| Previous Owner | $773,100 | New Conventional | |
| Previous Owner | $330,053 | Unknown | |
| Previous Owner | $581,000 | Unknown | |
| Previous Owner | $585,000 | Stand Alone Refi Refinance Of Original Loan | |
| Previous Owner | $700,000 | Purchase Money Mortgage | |
| Previous Owner | $490,000 | Unknown | |
| Previous Owner | $100,000 | Credit Line Revolving | |
| Previous Owner | $492,500 | Purchase Money Mortgage | |
| Previous Owner | $423,397 | Unknown | |
| Previous Owner | $100,000 | Credit Line Revolving | |
| Previous Owner | $434,000 | Purchase Money Mortgage | |
| Closed | $400,000 | No Value Available | |
| Closed | $225,000 | No Value Available |
Deed History
| Date | Type | Sale Price | Title Company |
|---|---|---|---|
| Grant Deed | $1,800,000 | Chicago Title Company | |
| Interfamily Deed Transfer | -- | Chicago Title Company | |
| Grant Deed | $859,000 | Fidelity National Title Co | |
| Quit Claim Deed | -- | Fidelity National Title Co | |
| Interfamily Deed Transfer | -- | Chicago Title Company | |
| Grant Deed | $740,000 | Chicago Title Company | |
| Grant Deed | $1,275,000 | Chicago Title Company | |
| Grant Deed | $619,000 | Fidelity National Title Co |
Similar Homes in San Francisco, CA
Source: San Francisco Association of REALTORS® MLS
MLS Number: 425002759
APN: 1552-046
- 660 8th Ave
- 1612 Anza St
- 700 12th Ave Unit 6
- 700 12th Ave Unit 2
- 700 12th Ave Unit 1
- 230-232 Anza St
- 625 5th Ave
- 4328 Geary Blvd
- 476 15th Ave
- 352 6th Ave
- 347 5th Ave Unit 4
- 347 5th Ave Unit 3
- 411 3rd Ave
- 428 3rd Ave
- 254 8th Ave
- 676 17th Ave
- 716 2nd Ave Unit 7
- 565 Arguello Blvd Unit 4
- 2884 Golden Gate Ave
- 1647 Cabrillo St
