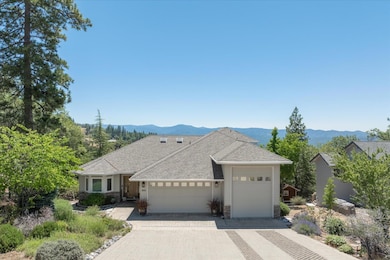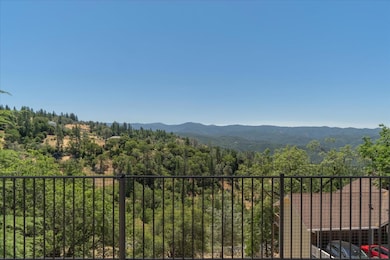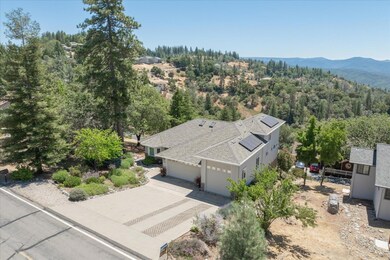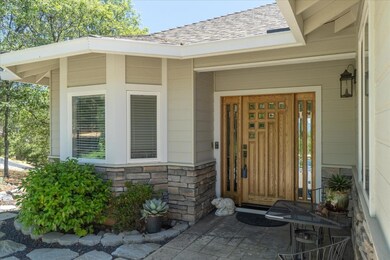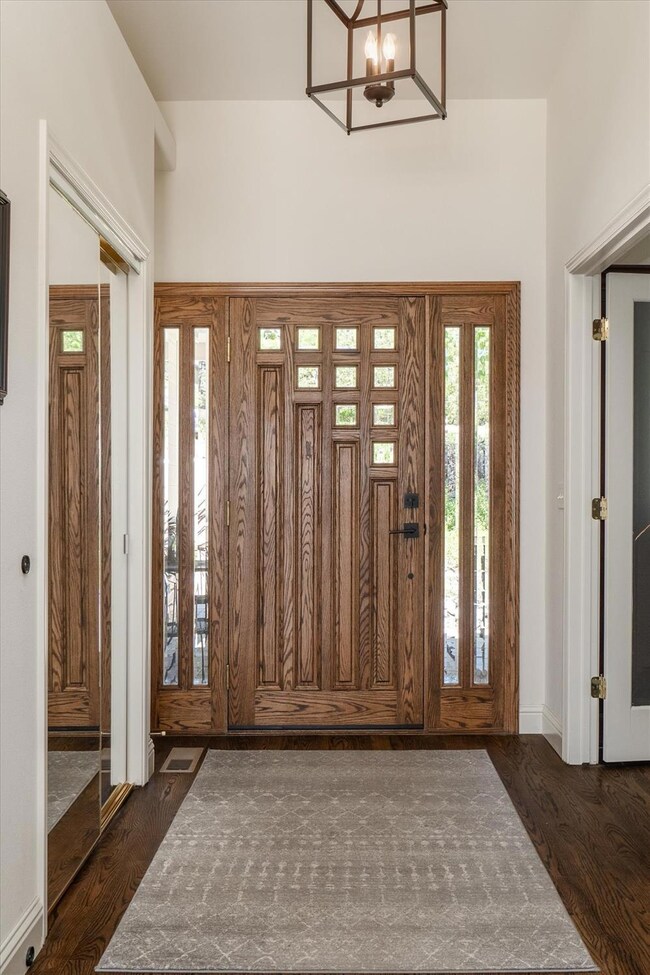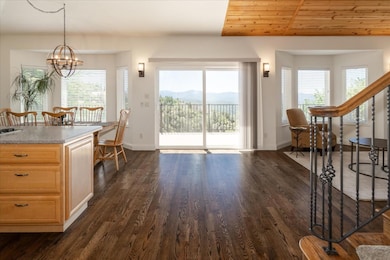
804 Buckthorn Dr Murphys, CA 95247
Highlights
- RV Garage
- Gated Community
- Mountain View
- Solar Power System
- Open Floorplan
- Clubhouse
About This Home
As of April 2025Stunning Custom Home in Gated Golf Course Community Welcome to your dream home in a prestigious gated golf course community! This custom-built residence features an open floor plan with breathtaking views from both upstairs and downstairs, offering luxury and privacy. Ideally located between well-spaced neighboring homes on larger lots, it's just a short walk from the clubhouse, pool, and park. Inside, enjoy '' solid oak hardwood floors, newer light fixtures and faucets, and ceiling fans. The kitchen has a propane stovetop, electric oven, and a cozy pellet stove in the great room. The large basement area is perfect for a workshop or future expansion. Windows have energy-efficient coatings, and solid core interior doors provide excellent sound insulation. The home has newer carpet (5 years old) and a roof with 25 years remaining on its 30-year warranty.The home features commercial-grade steel and stamped concrete decks with 42'' high railings and a steel spiral staircase. The exterior is finished with stucco, cement clapboard & stone accents. The three-car garage has insulated doors & remote openers, w/one bay designed for an RV or boat. Energy efficiency is highlighted by a 5kW solar system with a 20kWh battery and a generator interface.Come take a look!
Home Details
Home Type
- Single Family
Est. Annual Taxes
- $4,589
Year Built
- Built in 2000
Lot Details
- 7,405 Sq Ft Lot
- Sloped Lot
- Front Yard Sprinklers
HOA Fees
- $187 Monthly HOA Fees
Parking
- 3 Open Parking Spaces
- 3 Car Garage
- RV Garage
Home Design
- Contemporary Architecture
- Composition Roof
- Wood Siding
- Concrete Siding
- Cement Siding
- Metal Siding
- Concrete Perimeter Foundation
Interior Spaces
- 2,000 Sq Ft Home
- 2-Story Property
- Open Floorplan
- Wet Bar
- Cathedral Ceiling
- Ceiling Fan
- Light Fixtures
- 1 Fireplace
- Low Emissivity Windows
- Formal Dining Room
- Mountain Views
Kitchen
- Gas Cooktop
- Microwave
- Dishwasher
- Disposal
Flooring
- Wood
- Carpet
- Linoleum
Bedrooms and Bathrooms
- 3 Bedrooms
Laundry
- Dryer
- Washer
- Laundry Cabinets
Home Security
- Carbon Monoxide Detectors
- Fire and Smoke Detector
Eco-Friendly Details
- Solar Power System
- Solar owned by seller
Outdoor Features
- Balcony
- Deck
- Exterior Lighting
- Separate Outdoor Workshop
- Outdoor Storage
- Front Porch
Location
- Property is near a clubhouse
Utilities
- Central Heating and Cooling System
- Pellet Stove burns compressed wood to generate heat
- 220 Volts
- Propane
- Water Purifier
Listing and Financial Details
- Assessor Parcel Number 034044025
Community Details
Overview
- Forest Meadows Association
- Forest Meadows Subdivision
Amenities
- Community Barbecue Grill
- Clubhouse
Recreation
- Tennis Courts
- Recreation Facilities
- Community Playground
- Community Pool
- Park
Security
- Gated Community
Map
Home Values in the Area
Average Home Value in this Area
Property History
| Date | Event | Price | Change | Sq Ft Price |
|---|---|---|---|---|
| 04/11/2025 04/11/25 | Sold | $661,500 | -2.3% | $331 / Sq Ft |
| 03/24/2025 03/24/25 | Pending | -- | -- | -- |
| 02/09/2025 02/09/25 | For Sale | $677,000 | 0.0% | $339 / Sq Ft |
| 02/09/2025 02/09/25 | Pending | -- | -- | -- |
| 02/05/2025 02/05/25 | For Sale | $677,000 | -- | $339 / Sq Ft |
Tax History
| Year | Tax Paid | Tax Assessment Tax Assessment Total Assessment is a certain percentage of the fair market value that is determined by local assessors to be the total taxable value of land and additions on the property. | Land | Improvement |
|---|---|---|---|---|
| 2023 | $4,589 | $379,000 | $63,274 | $315,726 |
| 2022 | $4,374 | $371,570 | $62,034 | $309,536 |
| 2021 | $4,352 | $364,285 | $60,818 | $303,467 |
| 2020 | $4,302 | $360,551 | $60,195 | $300,356 |
| 2019 | $4,249 | $353,482 | $59,015 | $294,467 |
| 2018 | $4,012 | $346,552 | $57,858 | $288,694 |
| 2017 | $3,822 | $332,000 | $15,000 | $317,000 |
| 2016 | $3,450 | $293,000 | $15,000 | $278,000 |
| 2015 | $3,453 | $293,000 | $15,000 | $278,000 |
| 2014 | -- | $264,000 | $30,000 | $234,000 |
Mortgage History
| Date | Status | Loan Amount | Loan Type |
|---|---|---|---|
| Open | $491,250 | New Conventional | |
| Previous Owner | $250,000 | New Conventional |
Deed History
| Date | Type | Sale Price | Title Company |
|---|---|---|---|
| Grant Deed | $661,500 | First American Title | |
| Grant Deed | -- | Cypress Title | |
| Grant Deed | -- | First American Titel Co | |
| Interfamily Deed Transfer | -- | None Available | |
| Interfamily Deed Transfer | -- | None Available |
Similar Homes in Murphys, CA
Source: Calaveras County Association of REALTORS®
MLS Number: 202500177
APN: 034-044-025-000
- 1146 Buckthorn Dr
- 855 Buckthorn Dr
- 1144 Laurel Ln
- 838 Laurel Ln
- 812 Laurel Ridge Ct
- 607 Dogwood Dr
- 0 Snowberry Ct Unit 202401231
- 339 Snowberry Ct
- 273 Snowberry Ct
- 598 Larkspur Ct
- 682 Dogwood Dr
- 207 Snowberry Ct
- 710 Dogwood Dr
- 720 Dogwood Dr
- 169 Snowberry Ct
- 732 Dogwood Dr
- 494 Larkspur Ct
- 504 Dogwood Dr Unit 488
- 323 Forest Meadows Dr
- 280 Forest Meadows Dr

