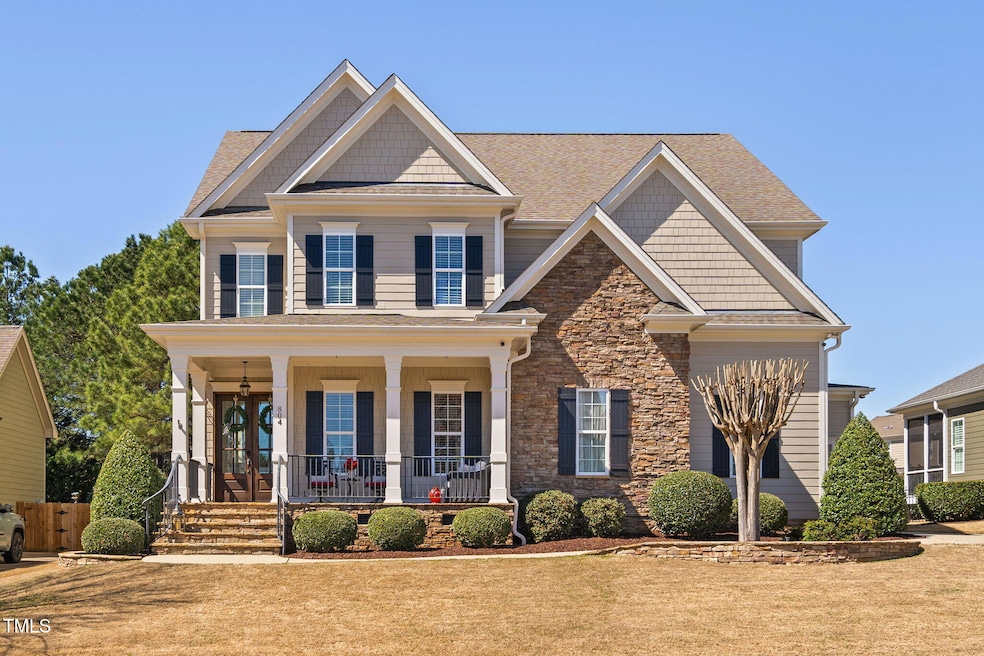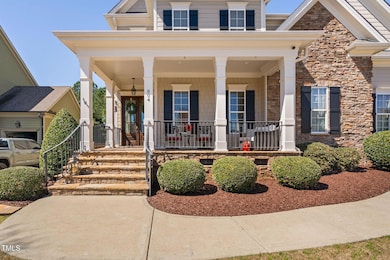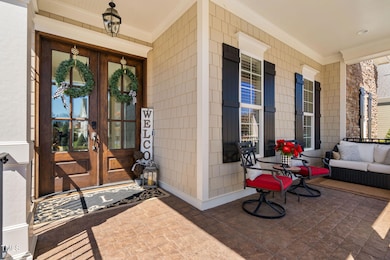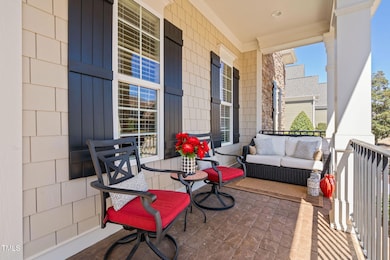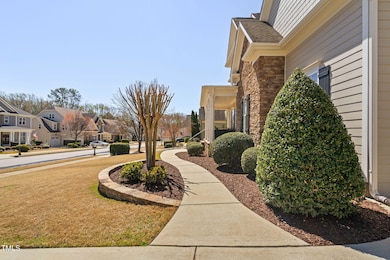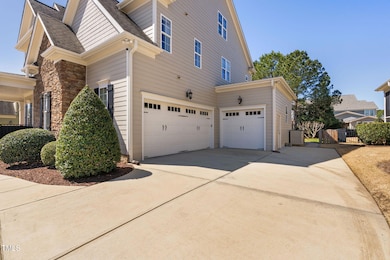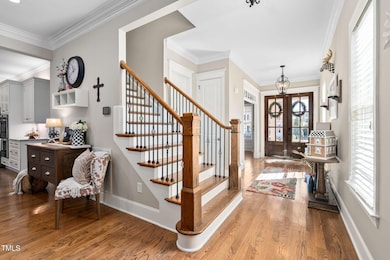
804 Cambridge Hall Loop Apex, NC 27539
Middle Creek NeighborhoodEstimated payment $8,096/month
Highlights
- Open Floorplan
- Family Room with Fireplace
- Wood Flooring
- Middle Creek High Rated A-
- Transitional Architecture
- Main Floor Bedroom
About This Home
Knock out your wish list with this trophy property. Great curb appeal - a gorgeous exterior that is truly swoon worthy. The interior is drenched in vogue finishes - and open concept living prevails. This property lives large and encompasses 5 spacious bedrooms, 6 baths, 2 fireplaces, family room, dining room, bonus AND game rooms - plenty of room for entertaining, sleep, study, storage and stellar versatility. You are greeted with a double door entry and a grand two-story foyer, gleaming hardwoods, superior mill work and finishes, lofty ceilings that lend an open and airy feel throughout. Coveted guest on main level. Oversized primary suite with a tray ceiling, walk in closet w/custom shelving.(2 closets). Primary luxe spa is elevated with a standalone soaking tub, oversized walk-in shower w/custom tile and dual vanities. The heart of this home will be the Chef's kitchen that is well appointed with high-end renovations: gas cooktop, quartzite counters and backsplash, double ovens, faucet, hot spot, sink, dishwasher, wine frig. Add under cabinet lighting, a Costco worthy walk-in pantry, oversized island and this area becomes your gathering place. Coffee in the morning, tea in the afternoon or cocktails in the evening - you will never want to leave your screened in porch and/or stacked stone outdoor fireplace. And of course, a grilling pad w/gas hook-up. Family room is flanked with a gas fireplace, floor to ceiling shelving and cabinetry. This home is wrapped in windows that gives such a sense of tranquility. Massive walk-in floored storage. Triple bay garage PLUS an extra parking pad. Whole house natural gas generator. Fenced backyard, Enviable lifestyle with a community pool / play area and a location that is close to everything you may need or want. Perched perfectly toward the end of the street. So many recent upgrades ($130,000+) Welcome Home!
Open House Schedule
-
Sunday, April 27, 202512:00 to 2:00 pm4/27/2025 12:00:00 PM +00:004/27/2025 2:00:00 PM +00:00Custom built with all the bells and whistles. Chef's kitchen, whole house generator, outdoor fireplace, guest BR on main, bonus room AND game room so plenty of space. Three bay garage. $100,000+ in upgrades. So much more. Location! Location!Add to Calendar
Home Details
Home Type
- Single Family
Est. Annual Taxes
- $9,026
Year Built
- Built in 2013 | Remodeled
Lot Details
- 0.29 Acre Lot
- East Facing Home
- Level Lot
- Landscaped with Trees
- Back Yard Fenced and Front Yard
HOA Fees
- $88 Monthly HOA Fees
Parking
- 3 Car Attached Garage
- Inside Entrance
- Parking Accessed On Kitchen Level
- Front Facing Garage
- Side Facing Garage
- Garage Door Opener
Home Design
- Transitional Architecture
- Brick or Stone Mason
- Permanent Foundation
- Shingle Roof
- Stone
Interior Spaces
- 4,615 Sq Ft Home
- 3-Story Property
- Open Floorplan
- Built-In Features
- Bookcases
- Bar Fridge
- Crown Molding
- Tray Ceiling
- Smooth Ceilings
- High Ceiling
- Ceiling Fan
- Chandelier
- Wood Burning Fireplace
- Free Standing Fireplace
- Gas Fireplace
- Blinds
- Window Screens
- Mud Room
- Entrance Foyer
- Family Room with Fireplace
- 2 Fireplaces
- Great Room
- Breakfast Room
- Dining Room
- Bonus Room
- Screened Porch
- Attic Floors
Kitchen
- Eat-In Kitchen
- Breakfast Bar
- Butlers Pantry
- Built-In Self-Cleaning Double Oven
- Built-In Electric Oven
- Gas Cooktop
- Range Hood
- Microwave
- Ice Maker
- Dishwasher
- Stainless Steel Appliances
- Kitchen Island
- Quartz Countertops
- Disposal
- Instant Hot Water
Flooring
- Wood
- Carpet
- Tile
Bedrooms and Bathrooms
- 5 Bedrooms
- Main Floor Bedroom
- Dual Closets
- Walk-In Closet
- Double Vanity
- Private Water Closet
- Separate Shower in Primary Bathroom
- Soaking Tub
- Bathtub with Shower
- Walk-in Shower
Laundry
- Laundry Room
- Laundry on upper level
- Washer and Dryer
- Sink Near Laundry
Basement
- Exterior Basement Entry
- Crawl Space
Home Security
- Home Security System
- Carbon Monoxide Detectors
- Fire and Smoke Detector
Outdoor Features
- Patio
- Exterior Lighting
- Rain Gutters
Schools
- Yates Mill Elementary School
- Dillard Middle School
- Middle Creek High School
Utilities
- Central Heating and Cooling System
- Heating System Uses Gas
- Heating System Uses Natural Gas
- Power Generator
- Natural Gas Connected
- Tankless Water Heater
- Gas Water Heater
- High Speed Internet
- Cable TV Available
Listing and Financial Details
- Assessor Parcel Number 0760868249
Community Details
Overview
- Omega Association Management Co Association, Phone Number (919) 461-0102
- Churchill Estates Subdivision
Recreation
- Community Playground
- Community Pool
- Trails
Map
Home Values in the Area
Average Home Value in this Area
Tax History
| Year | Tax Paid | Tax Assessment Tax Assessment Total Assessment is a certain percentage of the fair market value that is determined by local assessors to be the total taxable value of land and additions on the property. | Land | Improvement |
|---|---|---|---|---|
| 2024 | $9,026 | $1,074,023 | $250,000 | $824,023 |
| 2023 | $6,655 | $662,177 | $125,000 | $537,177 |
| 2022 | $6,407 | $662,177 | $125,000 | $537,177 |
| 2021 | $6,278 | $662,177 | $125,000 | $537,177 |
| 2020 | $6,311 | $662,177 | $125,000 | $537,177 |
| 2019 | $6,697 | $623,597 | $138,000 | $485,597 |
| 2018 | $6,283 | $623,597 | $138,000 | $485,597 |
| 2017 | $6,038 | $623,597 | $138,000 | $485,597 |
| 2016 | $5,947 | $623,597 | $138,000 | $485,597 |
| 2015 | $6,240 | $631,803 | $135,000 | $496,803 |
| 2014 | $5,883 | $631,803 | $135,000 | $496,803 |
Property History
| Date | Event | Price | Change | Sq Ft Price |
|---|---|---|---|---|
| 04/21/2025 04/21/25 | For Sale | $1,300,000 | 0.0% | $282 / Sq Ft |
| 03/30/2025 03/30/25 | Pending | -- | -- | -- |
| 03/27/2025 03/27/25 | For Sale | $1,300,000 | -- | $282 / Sq Ft |
Deed History
| Date | Type | Sale Price | Title Company |
|---|---|---|---|
| Warranty Deed | $613,000 | None Available | |
| Warranty Deed | $579,000 | None Available | |
| Warranty Deed | $129,000 | None Available |
Mortgage History
| Date | Status | Loan Amount | Loan Type |
|---|---|---|---|
| Open | $300,000 | New Conventional | |
| Previous Owner | $463,200 | Adjustable Rate Mortgage/ARM | |
| Previous Owner | $64,500 | Construction |
Similar Homes in Apex, NC
Source: Doorify MLS
MLS Number: 10084946
APN: 0760.02-86-8249-000
- 6105 Splitrock Trail
- 404 Vintage Hill Cir
- 3537 Layton Ridge Dr
- 3428 Hardwood Dr
- 3704 Sky Meadow Dr
- 2804 Brenfield Dr
- 8412 Pierce Olive Rd
- 5317 Ten Rd
- 5202 Lorbacher Rd
- 5200 Lorbacher Rd
- 3813 W West Lake Rd
- 3009 Kildaire Dairy Way
- 2112 Bradford Mill Ct
- 3905 Grandbridge Dr
- 8304 Rosiere Dr
- 3708 Wesley Ridge Dr
- 108 Galsworthy St
- 4213 Summer Brook Dr
- 1002 Augustine Trail
- 3901 Langston Cir
