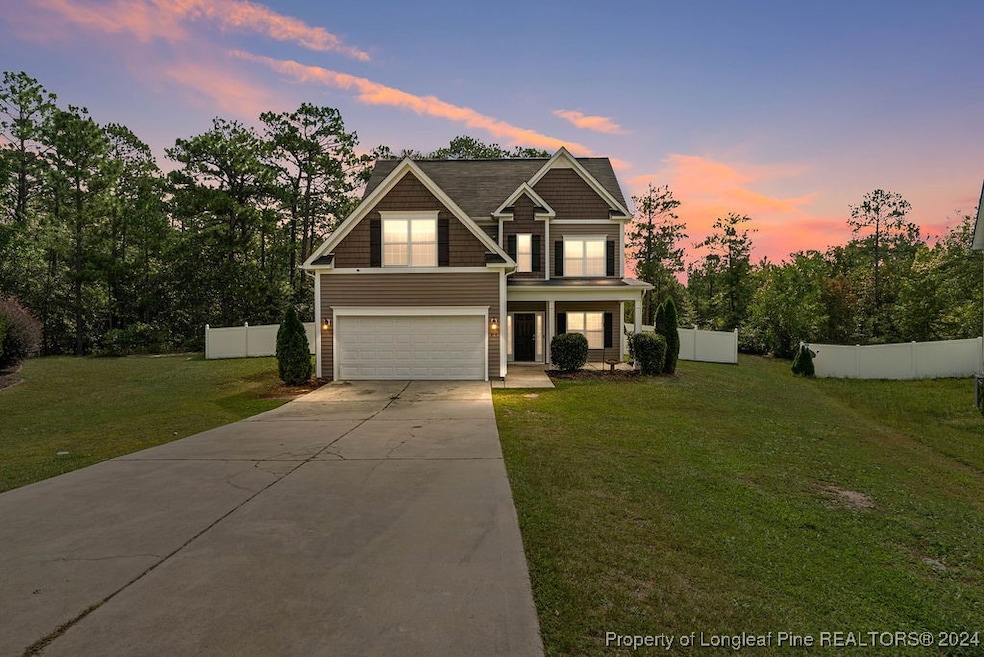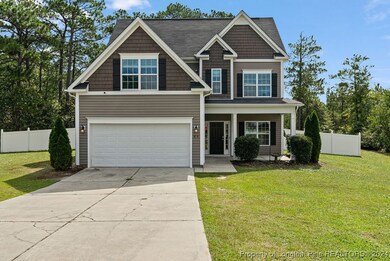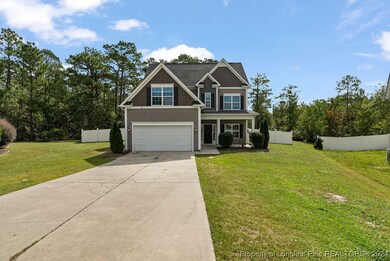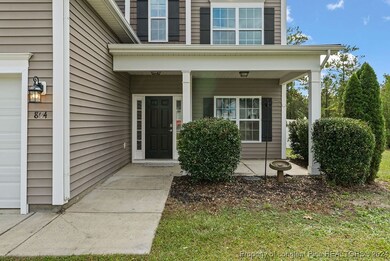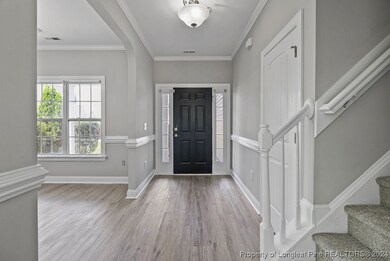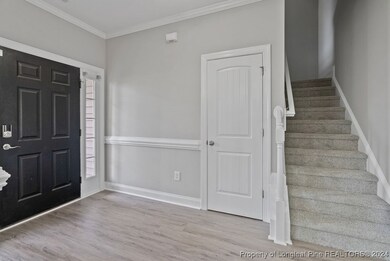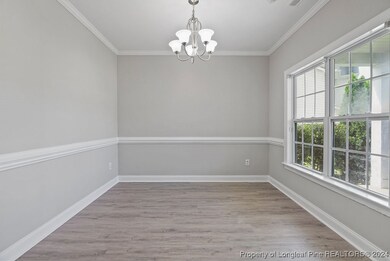
804 Century Dr Cameron, NC 28326
Highlights
- Wood Flooring
- Community Pool
- Breakfast Area or Nook
- Granite Countertops
- Covered patio or porch
- Formal Dining Room
About This Home
As of October 2024Bright, open, and spacious 3 level home at the end of a cul-de-sac. Welcome home to this beautiful 5 bedroom, 3.5 bath charmer. Updated laminate, carpet, and paint to make this home fresh and move-in ready for your family. As you walk in, a large entryway greets you and along with a formal dining room or flex space. As you make your way through this enormous home, the open concept floor plan, cozy fireplace, and large kitchen with plenty of counter space provides so much room to fill or grow. This is an entertainer's dream house. Think of the gatherings you could host here! Very large, vinyl fenced in yard-this lot is so cool. Upstairs includes a full bathroom for guests, 3 guest bedrooms and a large primary en suite (wait till you see this walk-in closet!). But! Do not miss the THIRD FLOOR. Up the stairs to floor 3 (yes 3!) is a massive finished bedroom/bonus space with a wet bar and full bathroom. Don't miss your opportunity at this beautiful house. HOA includes pool and playground.
Home Details
Home Type
- Single Family
Est. Annual Taxes
- $1,950
Year Built
- Built in 2014
Lot Details
- 0.33 Acre Lot
- Cul-De-Sac
HOA Fees
- $71 Monthly HOA Fees
Parking
- 2 Car Attached Garage
Home Design
- Slab Foundation
- Vinyl Siding
Interior Spaces
- 2,577 Sq Ft Home
- 2-Story Property
- Wet Bar
- Tray Ceiling
- Ceiling Fan
- Factory Built Fireplace
- Gas Log Fireplace
- Insulated Windows
- Blinds
- Entrance Foyer
- Formal Dining Room
- Fire and Smoke Detector
- Washer and Dryer Hookup
Kitchen
- Breakfast Area or Nook
- Range
- Microwave
- Dishwasher
- Kitchen Island
- Granite Countertops
- Disposal
Flooring
- Wood
- Carpet
- Tile
- Vinyl
Bedrooms and Bathrooms
- 5 Bedrooms
- Garden Bath
- Separate Shower
Outdoor Features
- Covered patio or porch
Schools
- Benhaven Elementary School
- Overhills Middle School
- Overhills Senior High School
Utilities
- Central Air
- Heat Pump System
Listing and Financial Details
- Exclusions: NA
- Tax Lot 350
- Assessor Parcel Number 9595-70-8009.000
- Seller Considering Concessions
Community Details
Overview
- The Colony At Lexington Plantation HOA
- The Colony At Lexington Plan Subdivision
Recreation
- Community Pool
Map
Home Values in the Area
Average Home Value in this Area
Property History
| Date | Event | Price | Change | Sq Ft Price |
|---|---|---|---|---|
| 10/25/2024 10/25/24 | Sold | $345,000 | 0.0% | $134 / Sq Ft |
| 09/19/2024 09/19/24 | Pending | -- | -- | -- |
| 09/16/2024 09/16/24 | For Sale | $345,000 | +19.0% | $134 / Sq Ft |
| 10/18/2021 10/18/21 | Sold | $290,000 | +3.6% | $114 / Sq Ft |
| 09/06/2021 09/06/21 | Pending | -- | -- | -- |
| 07/26/2021 07/26/21 | For Sale | $280,000 | 0.0% | $110 / Sq Ft |
| 11/04/2020 11/04/20 | For Rent | $1,650 | 0.0% | -- |
| 11/04/2020 11/04/20 | Rented | $1,650 | 0.0% | -- |
| 10/03/2014 10/03/14 | Sold | $204,700 | 0.0% | $72 / Sq Ft |
| 07/17/2014 07/17/14 | Pending | -- | -- | -- |
| 07/17/2014 07/17/14 | For Sale | $204,700 | -- | $72 / Sq Ft |
Tax History
| Year | Tax Paid | Tax Assessment Tax Assessment Total Assessment is a certain percentage of the fair market value that is determined by local assessors to be the total taxable value of land and additions on the property. | Land | Improvement |
|---|---|---|---|---|
| 2024 | $1,950 | $262,340 | $0 | $0 |
| 2023 | $1,950 | $262,340 | $0 | $0 |
| 2022 | $1,889 | $262,340 | $0 | $0 |
| 2021 | $1,889 | $207,390 | $0 | $0 |
| 2020 | $1,889 | $207,390 | $0 | $0 |
| 2019 | $1,874 | $207,390 | $0 | $0 |
| 2018 | $1,833 | $207,390 | $0 | $0 |
| 2017 | $1,833 | $207,390 | $0 | $0 |
| 2016 | $1,790 | $202,300 | $0 | $0 |
| 2015 | -- | $202,300 | $0 | $0 |
| 2014 | -- | $30,000 | $0 | $0 |
Mortgage History
| Date | Status | Loan Amount | Loan Type |
|---|---|---|---|
| Open | $347,000 | New Conventional | |
| Previous Owner | $296,670 | VA | |
| Previous Owner | $296,670 | VA | |
| Previous Owner | $189,884 | New Conventional | |
| Previous Owner | $149,700 | Construction |
Deed History
| Date | Type | Sale Price | Title Company |
|---|---|---|---|
| Warranty Deed | $345,000 | None Listed On Document | |
| Interfamily Deed Transfer | -- | None Available | |
| Warranty Deed | $290,000 | None Available | |
| Quit Claim Deed | -- | -- | |
| Warranty Deed | $83,000 | None Available |
Similar Homes in Cameron, NC
Source: Longleaf Pine REALTORS®
MLS Number: 730935
APN: 09956514 0282 27
- 45 Samuel Nicholas Dr
- 115 White Doe Crossing
- 120 Steeple Ridge
- 136 Steeple Ridge
- 104 Steeple Ridge
- 194 Steeple Ridge
- 178 Steeple Ridge
- 238 Steeple Ridge
- 252 Steeple Ridge
- 32 Adelina Grove Ln
- 99 Steeple Ridge
- 36 White Doe Crossing
- 36 White Doe Crossing
- 36 White Doe Crossing
- 36 White Doe Crossing
- 51 Steeple Ridge
